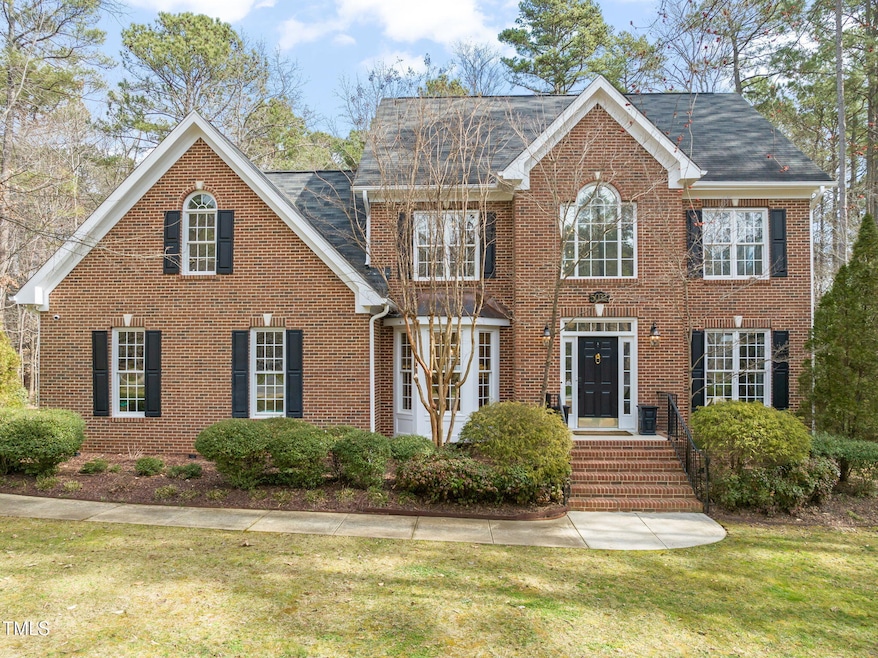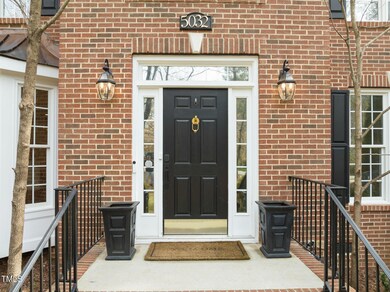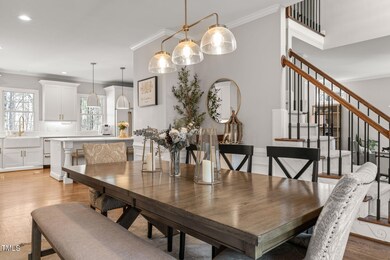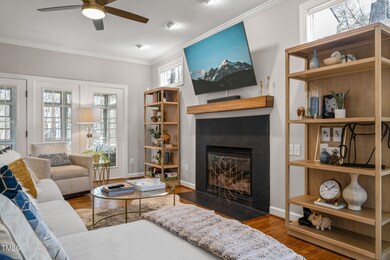
5032 Big Creek Rd Raleigh, NC 27613
Highlights
- Transitional Architecture
- Wood Flooring
- Attic
- Pine Hollow Middle School Rated A
- Main Floor Primary Bedroom
- Bonus Room
About This Home
As of April 2025Offer received. Final and best Tues 3/11 12p.
Absolutely stunning move-in-ready home in sought-after Barton's Creek Bluffs! Sitting on almost a full acre, enjoy thoughtful renovations and updates throughout the whole home. First floor plan reworked to create an airy open flow to the kitchen, dining and living. The elegant glam kitchen of your dreams awaits with oversize island with seating for 6, all white kitchen appliances, accents of gold, farmhouse sink, six burner gas stove, double oven, under cabinet lighting, and more. The main floor primary tucks away for private retreating in the beautifully renovated primary bathroom. Upstairs, four bedrooms and two bonus spaces include large closets and plentiful additional storage. Enjoy indoor/outdoor comfort with the EZ Breeze windows of the screen porch and soak in the hot tub overlooking the fenced and woodsy backyard. Home is pre-inspected and repairs made. Inspection in documents. Don't wait on this amazing home.
Please see MLS docs for additional info.
Home Details
Home Type
- Single Family
Est. Annual Taxes
- $4,272
Year Built
- Built in 2005
Lot Details
- 0.92 Acre Lot
- Back Yard Fenced
HOA Fees
- $23 Monthly HOA Fees
Parking
- 2 Car Attached Garage
- 5 Open Parking Spaces
Home Design
- Transitional Architecture
- Traditional Architecture
- Brick Exterior Construction
- Pillar, Post or Pier Foundation
- Shingle Roof
Interior Spaces
- 3,627 Sq Ft Home
- 3-Story Property
- Living Room with Fireplace
- Dining Room
- Bonus Room
- Game Room
- Sun or Florida Room
- Attic Floors
- Laundry Room
Kitchen
- Double Oven
- Gas Oven
- Gas Range
- Microwave
- Dishwasher
Flooring
- Wood
- Carpet
- Tile
Bedrooms and Bathrooms
- 5 Bedrooms
- Primary Bedroom on Main
- Primary bathroom on main floor
Schools
- Barton Pond Elementary School
- Pine Hollow Middle School
- Leesville Road High School
Utilities
- Forced Air Heating and Cooling System
- Community Sewer or Septic
Community Details
- Association fees include insurance, ground maintenance
- Barton's Creek Bluffs HOA, Phone Number (919) 878-8787
- Barton Creek Bluffs Subdivision
Listing and Financial Details
- Assessor Parcel Number 0779931960
Map
Home Values in the Area
Average Home Value in this Area
Property History
| Date | Event | Price | Change | Sq Ft Price |
|---|---|---|---|---|
| 04/16/2025 04/16/25 | Sold | $1,005,000 | +5.8% | $277 / Sq Ft |
| 03/11/2025 03/11/25 | Pending | -- | -- | -- |
| 03/07/2025 03/07/25 | For Sale | $949,900 | +33.8% | $262 / Sq Ft |
| 12/15/2023 12/15/23 | Off Market | $710,000 | -- | -- |
| 03/06/2023 03/06/23 | Sold | $710,000 | -2.1% | $213 / Sq Ft |
| 01/31/2023 01/31/23 | Pending | -- | -- | -- |
| 01/20/2023 01/20/23 | Price Changed | $725,000 | -2.0% | $218 / Sq Ft |
| 01/11/2023 01/11/23 | For Sale | $740,000 | -- | $222 / Sq Ft |
Tax History
| Year | Tax Paid | Tax Assessment Tax Assessment Total Assessment is a certain percentage of the fair market value that is determined by local assessors to be the total taxable value of land and additions on the property. | Land | Improvement |
|---|---|---|---|---|
| 2024 | $4,272 | $684,645 | $170,000 | $514,645 |
| 2023 | $3,688 | $470,454 | $100,000 | $370,454 |
| 2022 | $3,418 | $470,454 | $100,000 | $370,454 |
| 2021 | $3,326 | $470,454 | $100,000 | $370,454 |
| 2020 | $3,271 | $470,454 | $100,000 | $370,454 |
| 2019 | $3,432 | $417,750 | $95,000 | $322,750 |
| 2018 | $3,155 | $417,750 | $95,000 | $322,750 |
| 2017 | $2,990 | $417,750 | $95,000 | $322,750 |
| 2016 | $2,930 | $417,750 | $95,000 | $322,750 |
| 2015 | $2,998 | $428,767 | $104,000 | $324,767 |
| 2014 | $2,841 | $428,767 | $104,000 | $324,767 |
Mortgage History
| Date | Status | Loan Amount | Loan Type |
|---|---|---|---|
| Open | $904,399 | New Conventional | |
| Closed | $904,399 | New Conventional | |
| Previous Owner | $6,745,000 | New Conventional |
Deed History
| Date | Type | Sale Price | Title Company |
|---|---|---|---|
| Warranty Deed | $1,005,000 | None Listed On Document | |
| Warranty Deed | $1,005,000 | None Listed On Document | |
| Warranty Deed | $710,000 | Chicago Title | |
| Interfamily Deed Transfer | -- | None Available | |
| Warranty Deed | $407,000 | -- |
Similar Homes in Raleigh, NC
Source: Doorify MLS
MLS Number: 10079582
APN: 0779.04-93-1960-000
- 5240 Indigo Moon Way
- 10004 Liana Ln
- 12316 Amoretto Way
- 5301 Tilford Ln
- 11209 Sedgefield Dr
- 11113 N Radner Way
- 11404 Claybank Place
- 11400 Claybank Place
- 12325 Inglehurst Dr
- 12124 Warwickshire Park
- 5513 Edgebury Rd
- 11308 Leesville Rd
- 11404 Leesville Rd
- 5548 Roan Mountain Place
- 5040 Dawn Piper Dr
- 5915 Eaglesfield Dr
- 5924 Eaglesfield Dr
- 5900 Dunzo Rd
- 8717 Little Deer Ln
- 5612 Crossfield Dr





