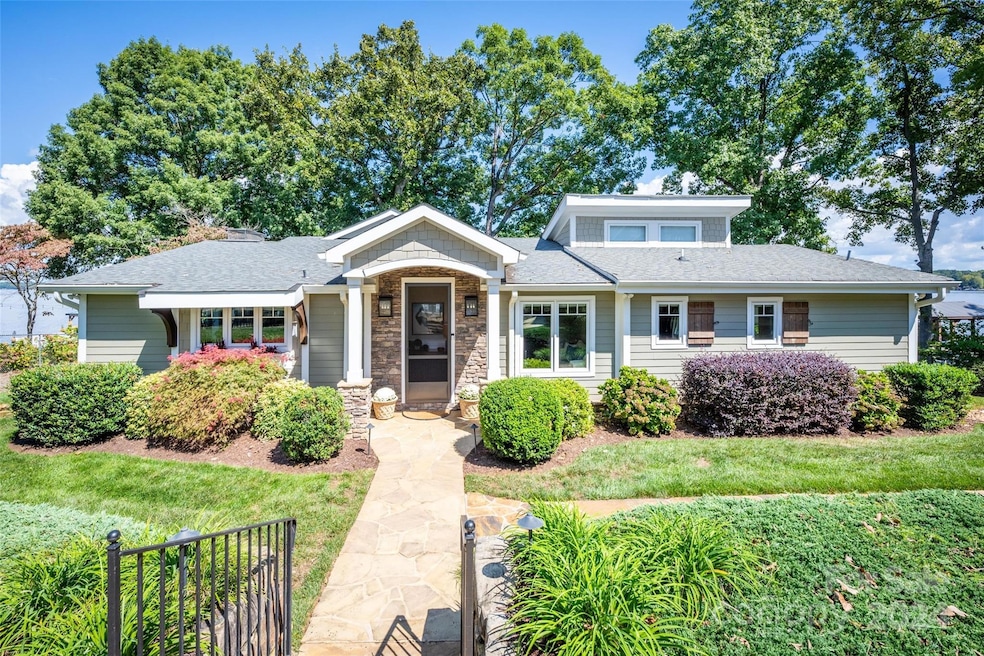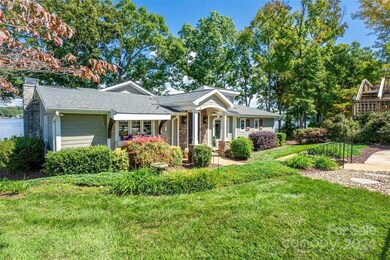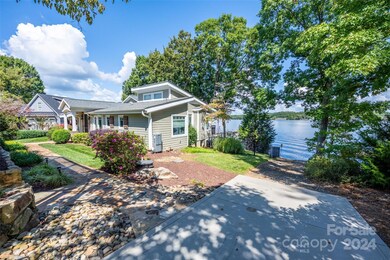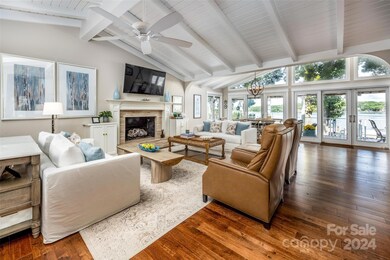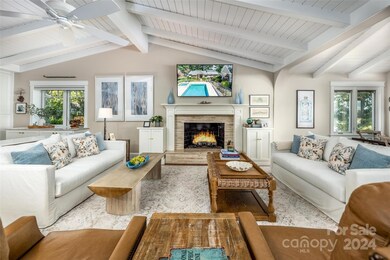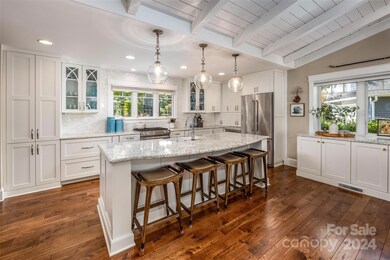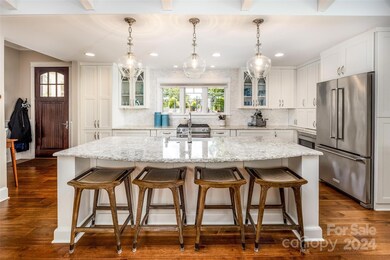
5032 Kiser Island Rd Terrell, NC 28682
Lake Norman of Catawba NeighborhoodHighlights
- Boat or Launch Ramp
- Boat Lift
- RV Access or Parking
- Sherrills Ford Elementary School Rated A-
- Heated Pool and Spa
- Waterfront
About This Home
As of November 2024Gorgeous lake front cottage...enjoy sunrise views of the main channel while drinking your morning coffee!
Lake views from almost every window...so close to the water you feel like you are on a boat! 2 bedroom/2 bath.
Great room, kitchen and dining area open with high ceilings and wood floors. Gas fireplace and wet bar with icemaker and beverage cooler. Kitchen has large island, gas cooktop and quartz countertops. Primary bedroom is your private retreat with gas fireplace and large spa bathroom with heated floors, double sinks, and walk in shower. Office/den could be used as 3rd bedroom (no closet). Cottage renovated in 2015 - roof, siding and interior. Additional one bedroom apartment over detached garage has a deck with a view! Saltwater pool has spa, is heated and fenced...built in 2021. Dock rebuilt in 2016 with 8,000 lb. boat lift. Private boat ramp. Lot is over one acre and property has a 5 BR septic permit.
Home Details
Home Type
- Single Family
Est. Annual Taxes
- $6,283
Year Built
- Built in 1966
Lot Details
- Waterfront
- Back Yard Fenced
- Irrigation
- Property is zoned R-30
Parking
- 2 Car Detached Garage
- Electric Vehicle Home Charger
- Garage Door Opener
- RV Access or Parking
Home Design
- Cottage
- Stone Veneer
Interior Spaces
- 2,120 Sq Ft Home
- 1-Story Property
- Open Floorplan
- Wet Bar
- Bar Fridge
- Propane Fireplace
- Insulated Windows
- Great Room with Fireplace
- Water Views
- Crawl Space
Kitchen
- Breakfast Bar
- Electric Oven
- Gas Cooktop
- Down Draft Cooktop
- Microwave
- Dishwasher
- Kitchen Island
- Disposal
Flooring
- Wood
- Tile
Bedrooms and Bathrooms
- 3 Bedrooms | 2 Main Level Bedrooms
- Fireplace in Primary Bedroom
- Walk-In Closet
- 3 Full Bathrooms
Laundry
- Laundry Room
- Electric Dryer Hookup
Accessible Home Design
- Roll-in Shower
- Grab Bar In Bathroom
- Doors with lever handles
- Doors are 32 inches wide or more
- No Interior Steps
- Flooring Modification
Pool
- Heated Pool and Spa
- Heated In Ground Pool
- Saltwater Pool
- Fence Around Pool
Outdoor Features
- Boat Lift
- Boat or Launch Ramp
- Deck
- Covered patio or porch
Additional Homes
- Separate Entry Quarters
Utilities
- Forced Air Heating and Cooling System
- Heat Pump System
- Power Generator
- Tankless Water Heater
- Propane Water Heater
- Septic Tank
Listing and Financial Details
- Assessor Parcel Number 4616047265460000
Map
Home Values in the Area
Average Home Value in this Area
Property History
| Date | Event | Price | Change | Sq Ft Price |
|---|---|---|---|---|
| 11/05/2024 11/05/24 | Sold | $1,625,000 | +9.8% | $767 / Sq Ft |
| 10/04/2024 10/04/24 | Pending | -- | -- | -- |
| 10/03/2024 10/03/24 | For Sale | $1,480,000 | 0.0% | $698 / Sq Ft |
| 10/02/2024 10/02/24 | For Sale | $1,480,000 | -8.9% | $698 / Sq Ft |
| 01/31/2024 01/31/24 | Off Market | $1,625,000 | -- | -- |
Tax History
| Year | Tax Paid | Tax Assessment Tax Assessment Total Assessment is a certain percentage of the fair market value that is determined by local assessors to be the total taxable value of land and additions on the property. | Land | Improvement |
|---|---|---|---|---|
| 2024 | $6,283 | $1,275,700 | $655,400 | $620,300 |
| 2023 | $6,155 | $722,000 | $380,400 | $341,600 |
| 2022 | $5,090 | $722,000 | $380,400 | $341,600 |
| 2021 | $4,900 | $695,000 | $380,400 | $314,600 |
| 2020 | $4,900 | $695,000 | $380,400 | $314,600 |
| 2019 | $4,900 | $695,000 | $0 | $0 |
| 2018 | $4,281 | $625,000 | $385,300 | $239,700 |
| 2017 | $4,281 | $0 | $0 | $0 |
| 2016 | $3,549 | $0 | $0 | $0 |
| 2015 | $3,549 | $533,300 | $354,300 | $179,000 |
| 2014 | $3,549 | $591,500 | $354,500 | $237,000 |
Mortgage History
| Date | Status | Loan Amount | Loan Type |
|---|---|---|---|
| Previous Owner | $245,000 | New Conventional | |
| Previous Owner | $272,000 | New Conventional | |
| Previous Owner | $152,000 | New Conventional | |
| Previous Owner | $154,000 | Adjustable Rate Mortgage/ARM | |
| Previous Owner | $156,000 | Credit Line Revolving |
Deed History
| Date | Type | Sale Price | Title Company |
|---|---|---|---|
| Warranty Deed | $1,625,000 | None Listed On Document | |
| Interfamily Deed Transfer | $87,500 | Attorney | |
| Warranty Deed | $530,000 | None Available | |
| Deed | $270,000 | -- | |
| Deed | $181,000 | -- | |
| Deed | $152,500 | -- | |
| Deed | $10,000 | -- |
Similar Home in Terrell, NC
Source: Canopy MLS (Canopy Realtor® Association)
MLS Number: 4186521
APN: 4616047265460000
- 4980 Kiser Island Rd
- 4848 Kiser Island Rd
- 472 Barber Loop
- 462 Barber Loop
- 134 Larkhaven Ln
- 574 Barber Loop
- 132 Rollingwood Ln
- 123 Renwick Ln Unit 227
- 127 Pine Bluff Dr
- 117 Pine Bluff Dr
- 5086 Windward Point Ln
- 5060 Bridge Way
- 4446 Marion Dr
- 5056 Bridge Way
- 5153 Glenwood St
- 107 Bare Foot Ln
- 112 Sanibel Ln
- 116 Anderson Farm Ct
- 108 Bare Foot Ln
- 4377 Kiser Island Rd
