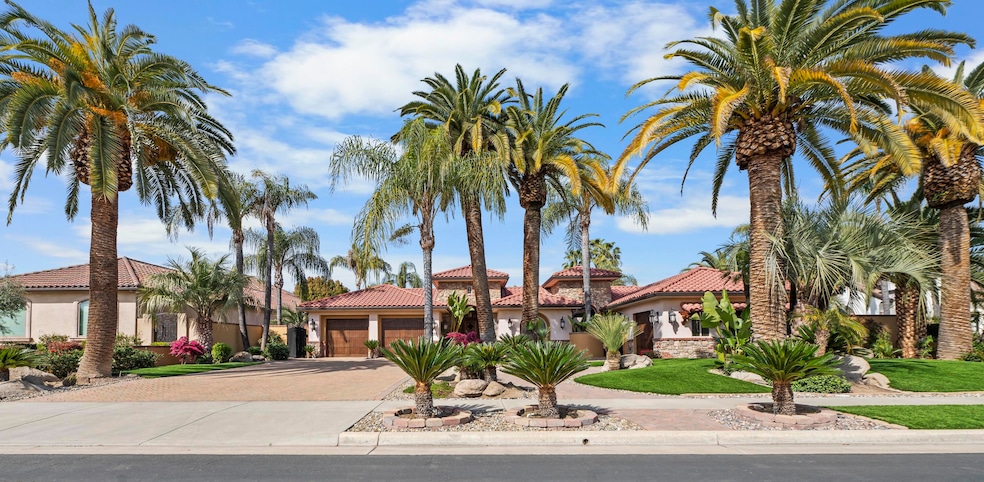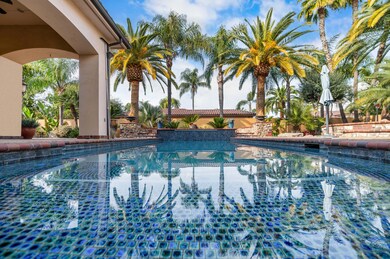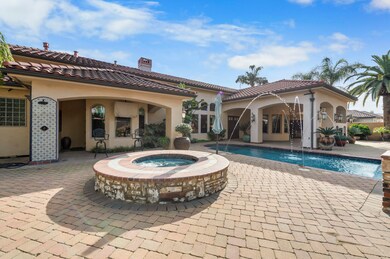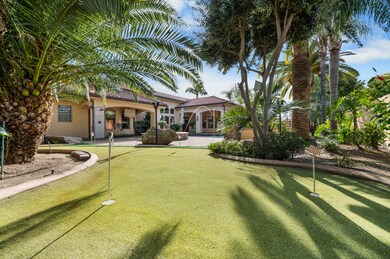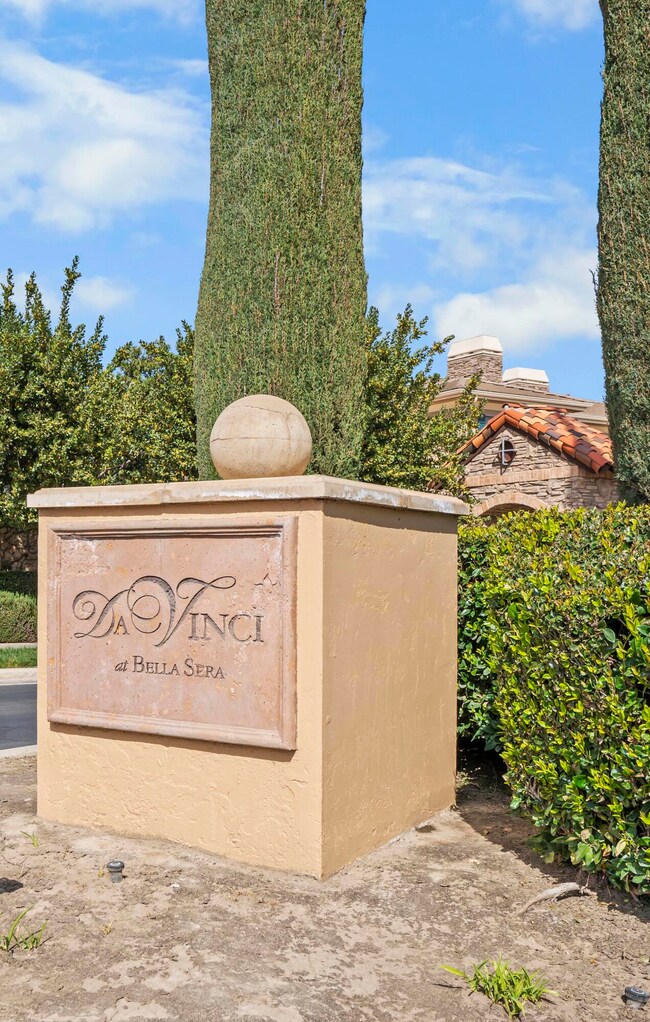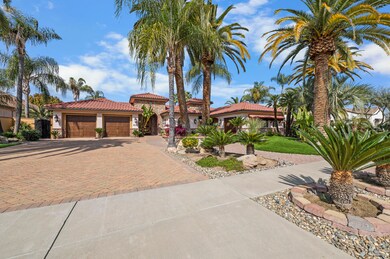
5032 W Livorno Ave Visalia, CA 93291
Northwest Visalia NeighborhoodHighlights
- Heated In Ground Pool
- 0.52 Acre Lot
- Forced Air Heating and Cooling System
- Oak Grove Elementary Rated A-
- Fireplace in Kitchen
- 5 Car Garage
About This Home
As of December 2024Experience luxury living at its finest as you enter into the prestigious DaVinci gated community.
Step thru the entertaining courtyard, complete with fireplace , outdoor bar area and Tv into this 4 bedroom 41/2 bath elegant residence offering a haven of comfort and sophistication. From the moment you enter, the fully furnished home you'll be captivated by the impeccable craftsmanship and attention to detail that defines this exquisite property. You'll love the High ceilings in the living room while you Indulge your culinary passions in the gourmet kitchen, equipped with the finest amenities including a butler's kitchen that allows you to entertain with ease. Gorgeous granite countertops and an island featuring a leathered granite countertop, custom cabinetry, and high-end appliances, including separate refrigerator and freezer, 8 burner Thermidor range, warming drawer, ice maker and much more. Enjoy your morning coffee at the breakfast nook overlooking the well manicured yard, patio , pool and spa. The owner's suite , complete with fireplace and sitting area also features a bath with an oasis of relaxation , a walk in shower and luxurious soaking tub, with ceiling filler & fireplace. You'll discover 2 additional spacious bedrooms, two full bathrooms, and a large laundry room, offering comfort and privacy for all. Enjoy the convenience of the lighting automation system & nest thermostats. Discover a private guest suite off the courtyard , offering an intimate sanctuary for friends and family. Gather around one of the 5 fireplaces creating a cozy ambiance for intimate gatherings. Golf lovers will enjoy the putting green and car lovers will enjoy the 5 plus Tandem garages, loads of storage space and a foot shower to keep everything tidy. This is a must see to believe home! Call to schedule your showing today.
Home Details
Home Type
- Single Family
Est. Annual Taxes
- $19,047
Year Built
- Built in 2007
Lot Details
- 0.52 Acre Lot
- Lot Dimensions are 207'x110'
HOA Fees
- $210 Monthly HOA Fees
Parking
- 5 Car Garage
Home Design
- Tile Roof
Interior Spaces
- 4,863 Sq Ft Home
- 1-Story Property
- Living Room with Fireplace
- Fireplace in Kitchen
Bedrooms and Bathrooms
- 4 Bedrooms
- Fireplace in Primary Bedroom Retreat
Pool
- Heated In Ground Pool
- In Ground Spa
- Waterfall Pool Feature
Outdoor Features
- Outdoor Fireplace
Utilities
- Forced Air Heating and Cooling System
- Natural Gas Connected
Community Details
- Da Vinci@Bella Sera Subdivision
Listing and Financial Details
- Assessor Parcel Number 077510022000
Map
Home Values in the Area
Average Home Value in this Area
Property History
| Date | Event | Price | Change | Sq Ft Price |
|---|---|---|---|---|
| 12/26/2024 12/26/24 | Sold | $1,685,000 | -14.7% | $346 / Sq Ft |
| 12/03/2024 12/03/24 | Pending | -- | -- | -- |
| 10/08/2024 10/08/24 | Price Changed | $1,975,000 | -6.0% | $406 / Sq Ft |
| 03/20/2024 03/20/24 | For Sale | $2,100,000 | +20.0% | $432 / Sq Ft |
| 04/07/2023 04/07/23 | Sold | $1,750,000 | -12.5% | $360 / Sq Ft |
| 03/26/2023 03/26/23 | Pending | -- | -- | -- |
| 03/14/2023 03/14/23 | Price Changed | $1,999,000 | -7.0% | $411 / Sq Ft |
| 03/14/2022 03/14/22 | For Sale | $2,150,000 | -- | $442 / Sq Ft |
Tax History
| Year | Tax Paid | Tax Assessment Tax Assessment Total Assessment is a certain percentage of the fair market value that is determined by local assessors to be the total taxable value of land and additions on the property. | Land | Improvement |
|---|---|---|---|---|
| 2024 | $19,047 | $1,785,000 | $446,760 | $1,338,240 |
| 2023 | $20,534 | $1,939,499 | $270,913 | $1,668,586 |
| 2022 | $19,619 | $1,901,470 | $265,601 | $1,635,869 |
| 2021 | $19,643 | $1,864,186 | $260,393 | $1,603,793 |
| 2020 | $19,582 | $1,845,071 | $257,723 | $1,587,348 |
| 2019 | $18,912 | $1,808,894 | $252,670 | $1,556,224 |
| 2018 | $18,540 | $1,773,426 | $247,716 | $1,525,710 |
| 2017 | $18,236 | $1,738,653 | $242,859 | $1,495,794 |
| 2016 | $18,004 | $1,704,562 | $238,097 | $1,466,465 |
| 2015 | $17,486 | $1,678,958 | $234,521 | $1,444,437 |
| 2014 | $17,486 | $1,646,069 | $229,927 | $1,416,142 |
Mortgage History
| Date | Status | Loan Amount | Loan Type |
|---|---|---|---|
| Open | $1,432,250 | New Conventional | |
| Closed | $1,432,250 | New Conventional | |
| Previous Owner | $1,300,000 | Unknown | |
| Previous Owner | $1,000,000 | Construction | |
| Previous Owner | $302,500 | Construction | |
| Previous Owner | $25,000 | Seller Take Back |
Deed History
| Date | Type | Sale Price | Title Company |
|---|---|---|---|
| Grant Deed | $1,685,000 | Stewart Title Of California | |
| Grant Deed | $1,685,000 | Stewart Title Of California | |
| Grant Deed | $1,750,000 | Chicago Title | |
| Grant Deed | $1,575,000 | Chicago Title Company | |
| Grant Deed | -- | Chicago Title Co | |
| Grant Deed | -- | Chicago Title Co | |
| Grant Deed | -- | Chicago Title Co |
Similar Homes in Visalia, CA
Source: Tulare County MLS
MLS Number: 228264
APN: 077-510-022-000
- 5034 W Firenze Ave
- 5118 W Arrezzo Ave
- 5543 W Prospect Ave
- 4614 W Cecil Ave
- 1430 N Linwood St
- 5525 W Perez Ave
- 1017 N Oakwood Ct
- 2330 N Maselli St
- 2010 N Cottonwood St
- 1126 N Linwood St
- 5701 W Clinton Ave
- 1111 N Bollinger St
- 2432 N Julieann St Unit 1073v
- 2409 N Teddy St
- 1105 N Cindy St
- 5943 W Elowin Dr
- 1223 N Pride Ct
- 6022 W Sweet Dr
- 5625 W Grove Ct
- 5935 W Clinton Ave
