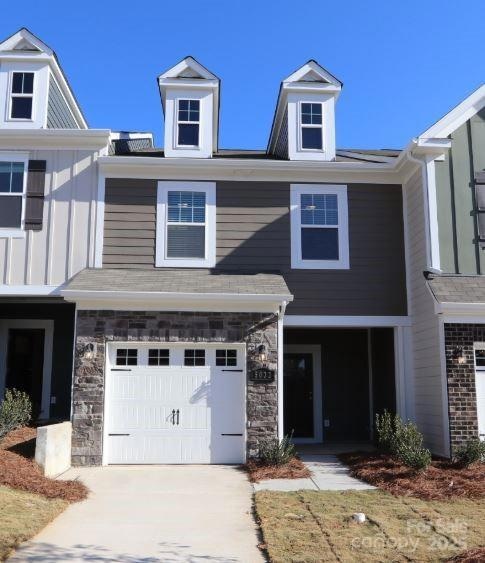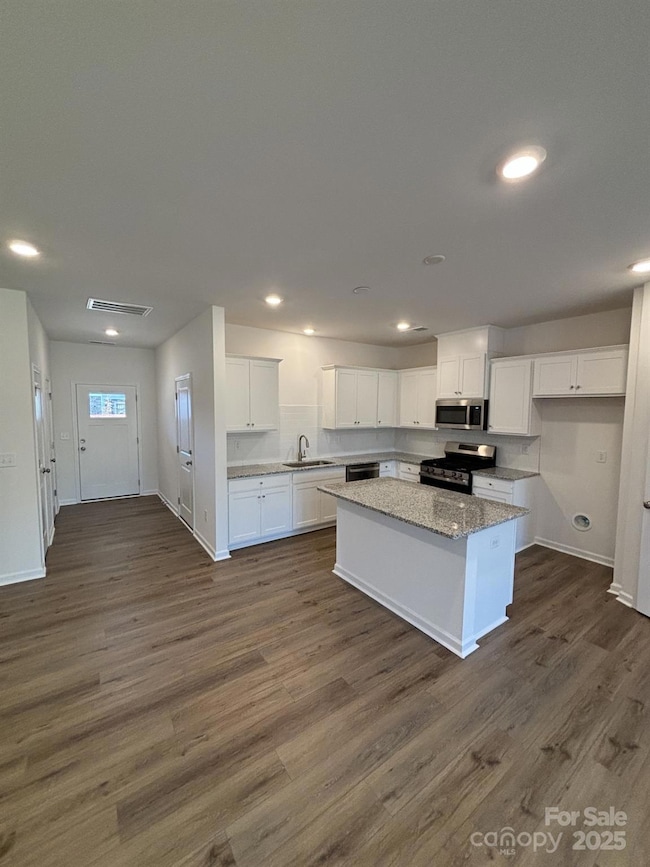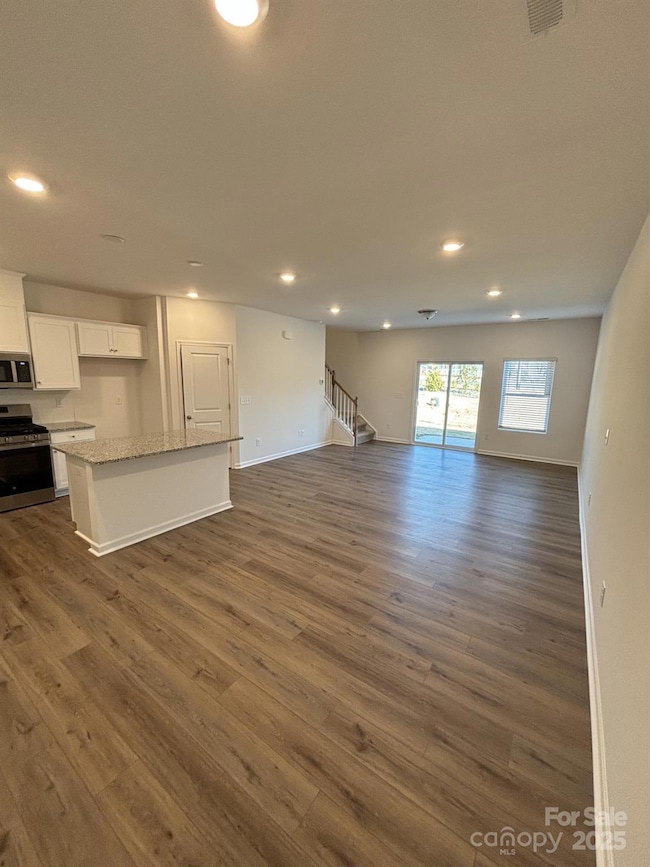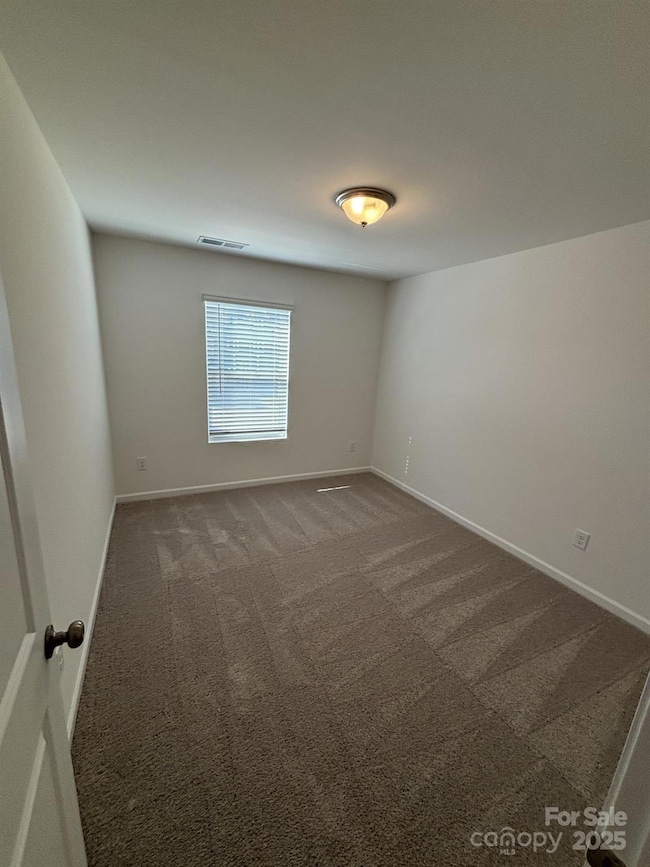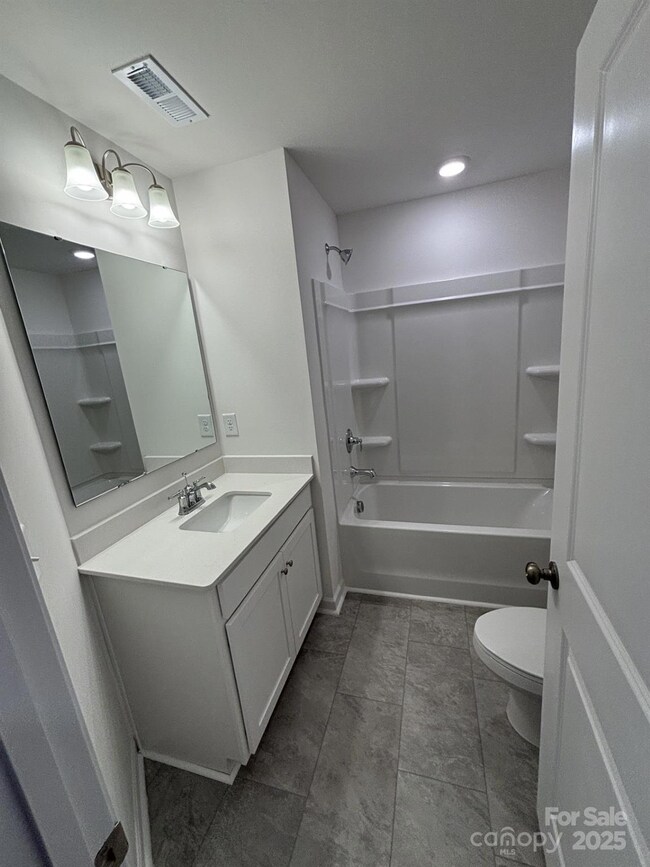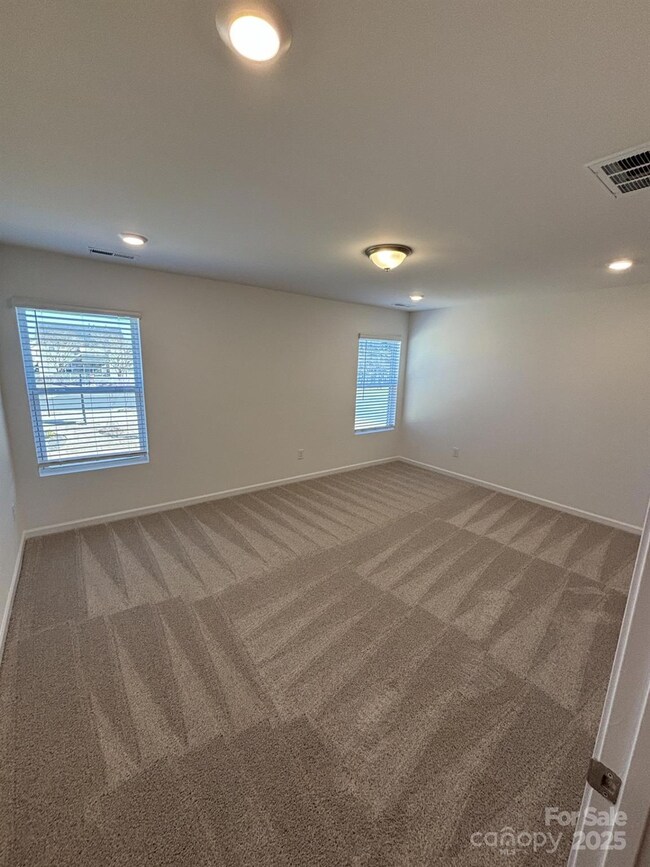
5033 Falstone Dr Charlotte, NC 28269
Highland Creek NeighborhoodEstimated payment $2,675/month
Highlights
- Under Construction
- Front Porch
- Laundry closet
- Open Floorplan
- 1 Car Attached Garage
- Kitchen Island
About This Home
Hey there, future homeowner! Make a grand entrance through the 1-car garage to land in the foyer. Now, let's talk the main event—the kitchen, breakfast area, and family room. It's like a house party that never ends, seamlessly connected for that continuous, easy-breezy flow. In the kitchen, toss in some bar stools at the island for that extra pizzazz as you entertain. The family room, spacious enough for a sectional, a coffee table, and additional furniture. Glide outside from the family room to chill on the lovely back patio. Take the staircase to the upper level, where you'll find the owner's bedroom. This suite even comes with its own bathroom and a walk-in closet. But wait, there's more! Two more bedrooms, a full bathroom (because sharing is caring), and the laundry room make up the second-level VIP area.
Townhouse Details
Home Type
- Townhome
Year Built
- Built in 2024 | Under Construction
HOA Fees
- $214 Monthly HOA Fees
Parking
- 1 Car Attached Garage
- Front Facing Garage
- Garage Door Opener
Home Design
- Slab Foundation
- Stone Siding
Interior Spaces
- 2-Story Property
- Open Floorplan
- Insulated Windows
- Vinyl Flooring
Kitchen
- Convection Oven
- Gas Range
- Plumbed For Ice Maker
- Dishwasher
- Kitchen Island
- Disposal
Bedrooms and Bathrooms
- 3 Bedrooms
Laundry
- Laundry closet
- Washer and Electric Dryer Hookup
Outdoor Features
- Front Porch
Schools
- Highland Creek Elementary School
- Ridge Road Middle School
- Mallard Creek High School
Utilities
- Forced Air Heating and Cooling System
- Heating System Uses Natural Gas
- Cable TV Available
Community Details
- Kuester Association, Phone Number (803) 802-0004
- Built by M/I Homes
- Aberdeen Subdivision, Wylie D Floorplan
- Mandatory home owners association
Listing and Financial Details
- Assessor Parcel Number 029-624-07
Map
Home Values in the Area
Average Home Value in this Area
Tax History
| Year | Tax Paid | Tax Assessment Tax Assessment Total Assessment is a certain percentage of the fair market value that is determined by local assessors to be the total taxable value of land and additions on the property. | Land | Improvement |
|---|---|---|---|---|
| 2024 | -- | -- | -- | -- |
Property History
| Date | Event | Price | Change | Sq Ft Price |
|---|---|---|---|---|
| 04/12/2025 04/12/25 | Price Changed | $373,990 | -2.7% | $234 / Sq Ft |
| 02/28/2025 02/28/25 | Price Changed | $384,280 | +0.5% | $240 / Sq Ft |
| 02/17/2025 02/17/25 | Price Changed | $382,280 | +5.0% | $239 / Sq Ft |
| 02/12/2025 02/12/25 | Price Changed | $363,990 | -5.5% | $227 / Sq Ft |
| 01/02/2025 01/02/25 | Price Changed | $385,280 | 0.0% | $241 / Sq Ft |
| 01/02/2025 01/02/25 | For Sale | $385,280 | +2.3% | $241 / Sq Ft |
| 05/31/2024 05/31/24 | Pending | -- | -- | -- |
| 05/06/2024 05/06/24 | For Sale | $376,665 | -- | $235 / Sq Ft |
Similar Homes in the area
Source: Canopy MLS (Canopy Realtor® Association)
MLS Number: 4136798
APN: 029-624-07
- 3209 Lilac Grove Dr
- 3213 Lilac Grove Dr
- 3217 Lilac Grove Dr
- 3205 Lilac Grove Dr
- 3201 Lilac Grove Dr
- 3164 Lilac Grove Dr
- 3168 Lilac Grove Dr
- 7016 Bentz St
- 4009 Lawnview Dr
- 1904 Highland Park Dr
- 1908 Highland Park Dr
- 3172 Lilac Grove Dr
- 3160 Lilac Grove Dr
- 1948 Highland Park Dr
- 4013 Lawnview Dr
- 3156 Lilac Grove Dr
- 7008 Bentz St
- 2004 Highland Park Dr
- 7012 Bentz St
- 4035 Lawnview Dr
