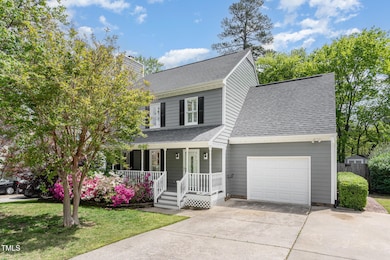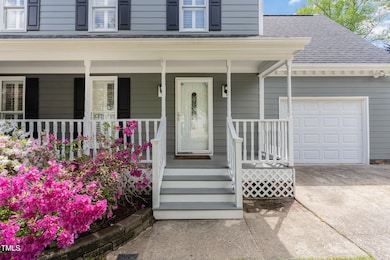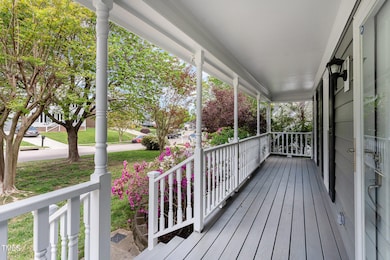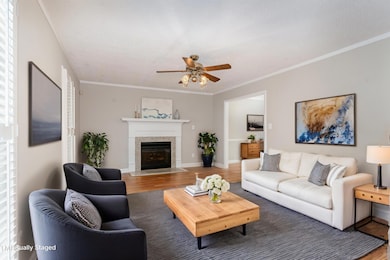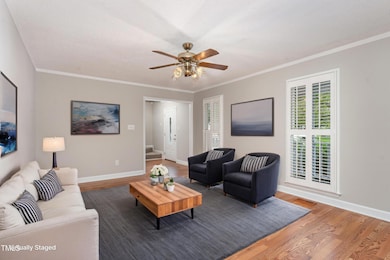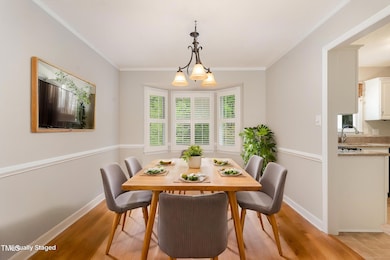
5033 Knightsbridge Way Raleigh, NC 27604
Northeast Raleigh NeighborhoodEstimated payment $2,364/month
Highlights
- Transitional Architecture
- Attic
- Granite Countertops
- Millbrook High School Rated A-
- Bonus Room
- Community Pool
About This Home
Welcome to 5033 Knightsbridge Way—an immaculate, move-in ready gem tucked into the heart of Raleigh's beloved Southall subdivision. This beautiful home sits on a tree-lined street in an established neighborhood known for its sidewalks, charm, and convenient access to everything the Triangle has to offer. Built in 1992 and lovingly maintained, this two-story home offers three spacious bedrooms, two and a half baths, and a large bonus room that could easily serve as a fourth bedroom, home office, or flex space. There's also a walk-up attic with over 400 square feet of unfinished space, perfect for storage or future expansion. Step inside to find an inviting entryway that opens to a cozy family room featuring a gas log fireplace. The formal dining room, complete with a bay window, adds elegance and charm, while the bright white kitchen includes granite countertops, under-cabinet lighting, and a sunny breakfast nook. Fresh interior paint and brand-new carpet make the home feel fresh and welcoming, and crown molding throughout adds a polished touch. Laminate flooring runs through the main living areas, offering both durability and style. Upstairs, the spacious primary suite offers a relaxing retreat with a dual-sink vanity, soaking tub, and separate shower. Two additional bedrooms share a hall bath, and the large bonus room, conveniently located near the second-floor laundry, adds extra space for whatever your lifestyle needs. Step out back and enjoy the screened porch and expansive deck overlooking a fully fenced yard—perfect for relaxing, entertaining, or enjoying a little quiet time. A detached storage building offers extra space for tools and outdoor gear, and the one-car attached garage adds additional convenience. This home has been beautifully updated with fiber cement siding and fresh exterior paint in 2024, a new gas HVAC system in 2023, and a tankless gas water heater (approximate age 2013). The ADT security system is owned and stays, as do the refrigerator, washer, and dryer, making your move even easier. Located just minutes from I-440, I-540, and Downtown Raleigh, and close to plenty of shopping and dining options, this home offers easy access to everything. Plus, the Southall community includes a pool and tennis courts—just a short walk away. This is a rare opportunity to own a truly move-in ready home in one of Raleigh's most convenient locations!
Home Details
Home Type
- Single Family
Est. Annual Taxes
- $3,169
Year Built
- Built in 1992
Lot Details
- 8,276 Sq Ft Lot
- Wood Fence
- Landscaped
- Back Yard Fenced and Front Yard
HOA Fees
- $41 Monthly HOA Fees
Parking
- 1 Car Attached Garage
- Front Facing Garage
- Private Driveway
Home Design
- Transitional Architecture
- Traditional Architecture
- Raised Foundation
- Shingle Roof
Interior Spaces
- 1,700 Sq Ft Home
- 3-Story Property
- Crown Molding
- Ceiling Fan
- Gas Log Fireplace
- Entrance Foyer
- Family Room with Fireplace
- Breakfast Room
- Dining Room
- Bonus Room
- Basement
- Crawl Space
- Security System Owned
Kitchen
- Eat-In Kitchen
- Gas Range
- Microwave
- Plumbed For Ice Maker
- Dishwasher
- Granite Countertops
Flooring
- Carpet
- Laminate
- Vinyl
Bedrooms and Bathrooms
- 3 Bedrooms
- Walk-In Closet
- Double Vanity
- Separate Shower in Primary Bathroom
- Soaking Tub
- Bathtub with Shower
Laundry
- Laundry on upper level
- Dryer
- Washer
Attic
- Attic Floors
- Permanent Attic Stairs
Outdoor Features
- Outdoor Storage
- Rain Gutters
- Front Porch
Schools
- Wilburn Elementary School
- Durant Middle School
- Millbrook High School
Utilities
- Forced Air Heating and Cooling System
- Heating System Uses Natural Gas
- Natural Gas Connected
- Cable TV Available
Listing and Financial Details
- Assessor Parcel Number 1735023285
Community Details
Overview
- Association fees include ground maintenance
- Southall HOA, Phone Number (984) 220-8688
- Southall Subdivision
Recreation
- Tennis Courts
- Community Pool
Map
Home Values in the Area
Average Home Value in this Area
Tax History
| Year | Tax Paid | Tax Assessment Tax Assessment Total Assessment is a certain percentage of the fair market value that is determined by local assessors to be the total taxable value of land and additions on the property. | Land | Improvement |
|---|---|---|---|---|
| 2024 | $3,169 | $362,587 | $85,000 | $277,587 |
| 2023 | $2,562 | $233,179 | $45,000 | $188,179 |
| 2022 | $2,381 | $233,179 | $45,000 | $188,179 |
| 2021 | $2,289 | $233,179 | $45,000 | $188,179 |
| 2020 | $2,247 | $233,179 | $45,000 | $188,179 |
| 2019 | $2,050 | $175,179 | $38,000 | $137,179 |
| 2018 | $1,934 | $175,179 | $38,000 | $137,179 |
| 2017 | $1,842 | $175,179 | $38,000 | $137,179 |
| 2016 | $1,805 | $175,179 | $38,000 | $137,179 |
| 2015 | $1,848 | $176,557 | $38,000 | $138,557 |
| 2014 | $1,663 | $167,361 | $38,000 | $129,361 |
Property History
| Date | Event | Price | Change | Sq Ft Price |
|---|---|---|---|---|
| 04/20/2025 04/20/25 | Pending | -- | -- | -- |
| 04/17/2025 04/17/25 | For Sale | $369,000 | -- | $217 / Sq Ft |
Deed History
| Date | Type | Sale Price | Title Company |
|---|---|---|---|
| Warranty Deed | -- | None Listed On Document | |
| Warranty Deed | -- | None Listed On Document | |
| Warranty Deed | $171,000 | None Available | |
| Warranty Deed | $164,500 | None Available | |
| Warranty Deed | $140,000 | -- |
Mortgage History
| Date | Status | Loan Amount | Loan Type |
|---|---|---|---|
| Previous Owner | $50,000 | Credit Line Revolving | |
| Previous Owner | $20,000 | Credit Line Revolving | |
| Previous Owner | $85,000 | New Conventional | |
| Previous Owner | $128,000 | New Conventional | |
| Previous Owner | $134,400 | New Conventional | |
| Previous Owner | $12,200 | Unknown | |
| Previous Owner | $131,600 | Purchase Money Mortgage | |
| Previous Owner | $120,000 | Unknown | |
| Previous Owner | $20,985 | Unknown | |
| Previous Owner | $111,920 | No Value Available |
About the Listing Agent

As a Raleigh area native, Jennifer Coleman brings years of local knowledge and experience to the ReDefined Real Estate Group powered by the Coldwell Banker/Advantage team. Specializing in residential real estate, Jennifer brings her love of community and focuses on finding the perfect property for every client. Having sold homes all over the Triangle, Wake, Chatham, Durham, Johnston, and Harnett counties, she prides herself in being the agent that helps clients find the right location for them
Jennifer's Other Listings
Source: Doorify MLS
MLS Number: 10089417
APN: 1735.17-02-3285-000
- 4617 Atterbury Ct
- 5008 Casland Dr
- 2809 Kempsford Place
- 3208 Marblewood Ct
- 2037 Summer Shire Way
- 4106 N New Hope Rd
- 4212 Birmingham Way
- 2004 Summer Shire Way
- 4904 Goosedown Ct
- 2720 Burgundy Star Dr
- 2638 Andover Glen Rd
- 4125 Palafox Ct
- 4121 Palafox Ct
- 5401 Green Feather Ln
- 4828 Forest Highland Dr
- 4724 Worchester Place
- 4300 Mantua Way
- 1928 Jupiter Hills Ct
- 4245 Toccopola St
- 2704 Dove Ln

