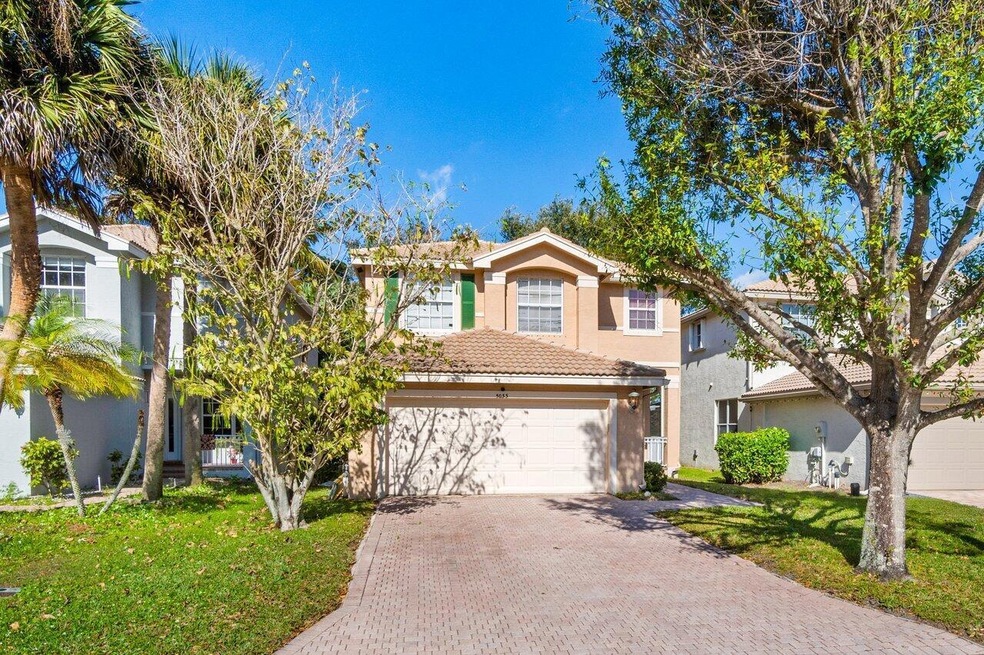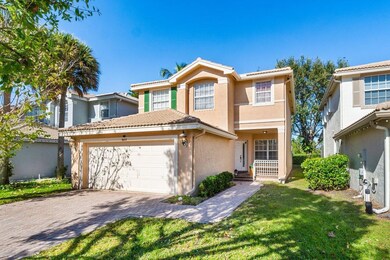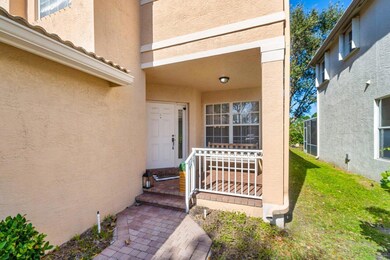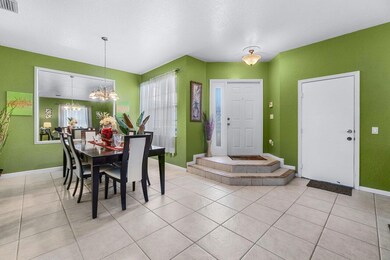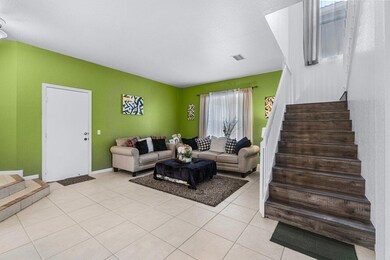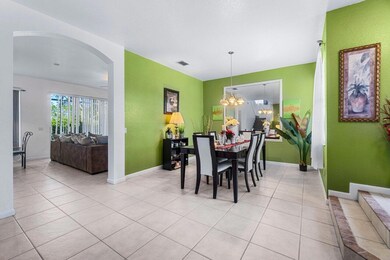
5033 Starblaze Dr Greenacres, FL 33463
Highlights
- Water Views
- Canal Access
- Vaulted Ceiling
- Gated Community
- Clubhouse
- Community Pool
About This Home
As of March 2025You are going to fall in love with this stunning 4 bedroom, 2.5 bath home with a 2 car garage. This property is nestled in the highly sought after community of Nautica Isles. This home is meticulous! The interior was just freshly painted, the floor plan offers 2 living rooms, a spacious formal dining room, kitchen with granite countertops, a huge master with trey ceilings, 3 more light and bright bedrooms, and a screened in back porch. The house backs up to a canal so you will always have privacy behind you. The community is spectacular as it's gated, has a clubhouse, fitness center, pool, and more!This property wont last.
Home Details
Home Type
- Single Family
Est. Annual Taxes
- $5,764
Year Built
- Built in 2002
Lot Details
- 3,617 Sq Ft Lot
- Sprinkler System
- Property is zoned RL-3(c
HOA Fees
- $222 Monthly HOA Fees
Parking
- 2 Car Attached Garage
- Driveway
Home Design
- Spanish Tile Roof
- Tile Roof
Interior Spaces
- 2,077 Sq Ft Home
- 2-Story Property
- Furnished or left unfurnished upon request
- Vaulted Ceiling
- Family Room
- Formal Dining Room
- Water Views
Kitchen
- Breakfast Area or Nook
- Electric Range
- Microwave
- Dishwasher
- Disposal
Flooring
- Carpet
- Laminate
- Tile
Bedrooms and Bathrooms
- 4 Bedrooms
Laundry
- Laundry Room
- Dryer
- Washer
Home Security
- Security Gate
- Fire and Smoke Detector
Outdoor Features
- Canal Access
- Patio
Schools
- Diamond View Elementary School
- Tradewinds Middle School
- Santaluces Community High School
Utilities
- Central Heating and Cooling System
- Cable TV Available
Listing and Financial Details
- Assessor Parcel Number 18424435140003900
- Seller Considering Concessions
Community Details
Overview
- Association fees include management, cable TV, recreation facilities, security
- Built by GL Homes
- Nautica Isles Subdivision, Queen Floorplan
Amenities
- Clubhouse
- Bike Room
Recreation
- Community Basketball Court
- Community Pool
- Trails
Security
- Security Guard
- Gated Community
Map
Home Values in the Area
Average Home Value in this Area
Property History
| Date | Event | Price | Change | Sq Ft Price |
|---|---|---|---|---|
| 03/13/2025 03/13/25 | Sold | $485,000 | -4.0% | $234 / Sq Ft |
| 02/03/2025 02/03/25 | Price Changed | $505,000 | -3.8% | $243 / Sq Ft |
| 01/21/2025 01/21/25 | Price Changed | $525,000 | -4.5% | $253 / Sq Ft |
| 01/08/2025 01/08/25 | For Sale | $550,000 | +133.1% | $265 / Sq Ft |
| 03/14/2014 03/14/14 | Sold | $236,000 | -15.7% | $118 / Sq Ft |
| 02/12/2014 02/12/14 | Pending | -- | -- | -- |
| 08/28/2013 08/28/13 | For Sale | $279,900 | -- | $140 / Sq Ft |
Tax History
| Year | Tax Paid | Tax Assessment Tax Assessment Total Assessment is a certain percentage of the fair market value that is determined by local assessors to be the total taxable value of land and additions on the property. | Land | Improvement |
|---|---|---|---|---|
| 2024 | $5,764 | $317,383 | -- | -- |
| 2023 | $5,556 | $308,139 | $0 | $0 |
| 2022 | $5,479 | $299,164 | $0 | $0 |
| 2021 | $5,456 | $290,450 | $90,000 | $200,450 |
| 2020 | $5,659 | $257,307 | $0 | $257,307 |
| 2019 | $5,506 | $247,370 | $0 | $247,370 |
| 2018 | $5,108 | $237,156 | $0 | $237,156 |
| 2017 | $4,793 | $227,207 | $0 | $0 |
| 2016 | $4,817 | $223,246 | $0 | $0 |
| 2015 | $4,720 | $212,297 | $0 | $0 |
| 2014 | $3,758 | $170,348 | $0 | $0 |
Mortgage History
| Date | Status | Loan Amount | Loan Type |
|---|---|---|---|
| Open | $470,250 | New Conventional | |
| Previous Owner | $243,788 | VA | |
| Previous Owner | $75,700 | Stand Alone Second | |
| Previous Owner | $302,800 | Purchase Money Mortgage | |
| Previous Owner | $60,000 | Credit Line Revolving | |
| Previous Owner | $187,000 | Unknown | |
| Previous Owner | $180,150 | No Value Available |
Deed History
| Date | Type | Sale Price | Title Company |
|---|---|---|---|
| Warranty Deed | $495,000 | None Listed On Document | |
| Special Warranty Deed | $236,000 | Oak Ridge Title Inc | |
| Trustee Deed | -- | None Available | |
| Warranty Deed | $378,500 | Universal Land Title Inc | |
| Special Warranty Deed | $189,645 | Nova Title Company |
Similar Homes in the area
Source: BeachesMLS
MLS Number: R11050086
APN: 18-42-44-35-14-000-3900
- 5029 Starblaze Dr
- 5073 Starblaze Dr
- 5081 Saturn Ring Ct
- 5083 Saturn Ring Ct
- 5091 Starblaze Dr
- 5066 Northern Lights Dr
- 5541 Wishing Star Ln
- 4900 52nd Ct
- 201 Leland Ln
- 209 Leland Ln
- 5353 Grand Banks Blvd
- 5512 Albin Dr
- 4628 Suburban Pines Dr
- 4634 Lucille Dr Unit 661
- 5000 Cobalt Ct
- 5339 Island Gypsy Dr
- 4778 Gladiator Cir
- 5511 Monte Fino Ct
- 5406 Sealine Blvd
- 5078 Nautica Lake Cir
