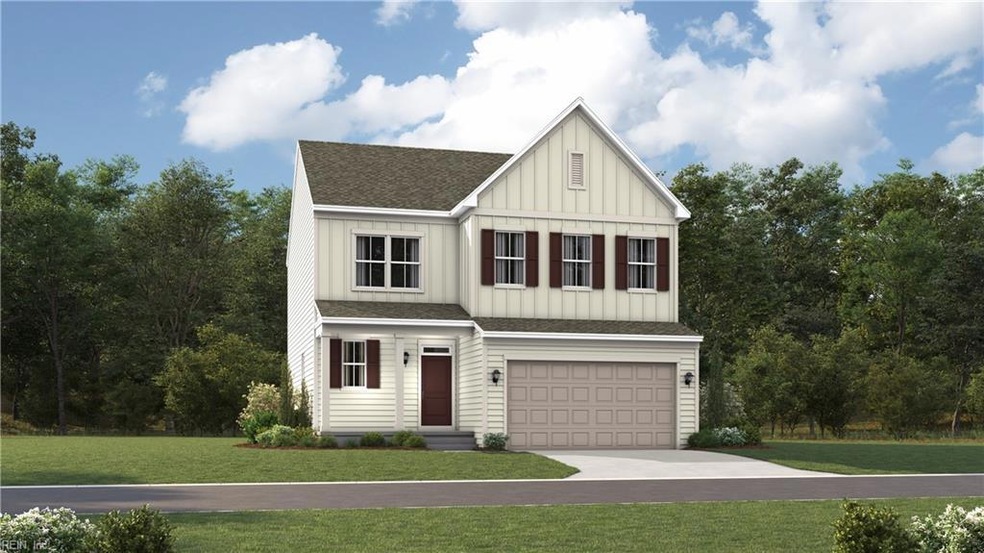
5033 Tranquil Trail Toano, VA 23168
Stonehouse NeighborhoodHighlights
- New Construction
- Clubhouse
- Community Pool
- Stonehouse Elementary School Rated A-
- Traditional Architecture
- Walk-In Closet
About This Home
As of November 2024Discover your dream home in this stunning under-construction property, set to be ready in November. The Cumbria floorplan boasts 5 spacious bedrooms and 3.5 bathrooms, providing the perfect blend of comfort and luxury. Step into the heart of the home and be captivated by the modern white cabinets and exquisite quartz countertops. The open family room seamlessly connects to the kitchen, featuring a cozy fireplace, creating a warm and inviting atmosphere for family gatherings and social events. The kitchen is a chef's paradise, featuring a walk-in pantry and a massive center island, ideal for entertaining and culinary adventures. Includes a spacious finished basement. This property is part of a vibrant community that offers fantastic amenities, including a community pool, gym, trails, and a clubhouse for all your social needs. Don't miss the opportunity to call this exquisite home yours. Builder will pay up to $15,000 closing costs with use of perferred lender.
Home Details
Home Type
- Single Family
Est. Annual Taxes
- $4,000
Year Built
- Built in 2024 | New Construction
Lot Details
- 5,663 Sq Ft Lot
HOA Fees
- $92 Monthly HOA Fees
Home Design
- Traditional Architecture
- Asphalt Shingled Roof
- Vinyl Siding
Interior Spaces
- 3,454 Sq Ft Home
- 3-Story Property
- Gas Fireplace
- Basement
Kitchen
- Range
- Microwave
- Dishwasher
Flooring
- Laminate
- Vinyl
Bedrooms and Bathrooms
- 5 Bedrooms
- En-Suite Primary Bedroom
- Walk-In Closet
Parking
- 2 Car Attached Garage
- Garage Door Opener
- Driveway
Schools
- Stonehouse Elementary School
- Warhill High School
Utilities
- Forced Air Heating and Cooling System
- Electric Water Heater
Community Details
Overview
- Stonehouse Subdivision
Amenities
- Clubhouse
Recreation
- Community Playground
- Community Pool
Map
Home Values in the Area
Average Home Value in this Area
Property History
| Date | Event | Price | Change | Sq Ft Price |
|---|---|---|---|---|
| 11/21/2024 11/21/24 | Sold | $530,000 | -4.0% | $153 / Sq Ft |
| 11/20/2024 11/20/24 | Pending | -- | -- | -- |
| 09/12/2024 09/12/24 | Price Changed | $551,860 | -2.8% | $160 / Sq Ft |
| 08/15/2024 08/15/24 | Price Changed | $567,860 | +1.1% | $164 / Sq Ft |
| 07/30/2024 07/30/24 | For Sale | $561,800 | -- | $163 / Sq Ft |
Tax History
| Year | Tax Paid | Tax Assessment Tax Assessment Total Assessment is a certain percentage of the fair market value that is determined by local assessors to be the total taxable value of land and additions on the property. | Land | Improvement |
|---|---|---|---|---|
| 2024 | $707 | $90,700 | $68,100 | $22,600 |
| 2023 | $707 | $62,400 | $62,400 | $0 |
Mortgage History
| Date | Status | Loan Amount | Loan Type |
|---|---|---|---|
| Open | $424,000 | New Conventional | |
| Closed | $424,000 | New Conventional |
Deed History
| Date | Type | Sale Price | Title Company |
|---|---|---|---|
| Deed | $530,000 | Lennar Title | |
| Deed | $530,000 | Lennar Title |
Similar Homes in Toano, VA
Source: Real Estate Information Network (REIN)
MLS Number: 10544954
APN: 04-4 03-0-0106
