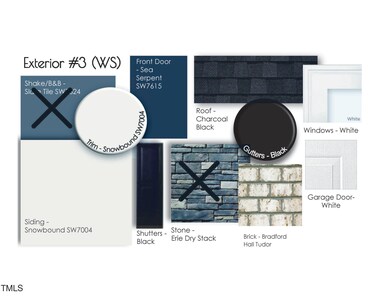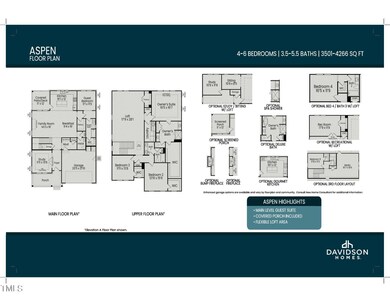
5033 Trotter Dr Raleigh, NC 27603
Highlights
- Home Theater
- Traditional Architecture
- Loft
- New Construction
- Main Floor Bedroom
- Home Office
About This Home
As of April 2025The stunning Aspen offers an abundance of space and luxury across its three stories. The main floor welcomes you with a guest suite, perfect for visitors, a gourmet kitchen that will delight any chef, and a cozy study ideal for work or relaxation. Ascend to the second story to find the owner's suite, a true retreat with a deluxe bath, alongside three additional bedrooms that provide ample space for family or guests. The third story is a versatile haven, featuring a loft, a full bath, and a flex room that can be tailored to your needs, whether it's a home gym, playroom, or additional living space. This home is designed to cater to every lifestyle with elegance and comfort.
Home Details
Home Type
- Single Family
Year Built
- Built in 2025 | New Construction
HOA Fees
- $133 Monthly HOA Fees
Parking
- 3 Car Attached Garage
Home Design
- Home is estimated to be completed on 5/21/25
- Traditional Architecture
- Raised Foundation
- Architectural Shingle Roof
Interior Spaces
- 4,266 Sq Ft Home
- 3-Story Property
- Window Screens
- Family Room
- Breakfast Room
- Home Theater
- Home Office
- Loft
- Bonus Room
- Basement
- Crawl Space
- Laundry Room
Kitchen
- Built-In Oven
- Gas Cooktop
- Microwave
- Dishwasher
Flooring
- Carpet
- Ceramic Tile
- Luxury Vinyl Tile
Bedrooms and Bathrooms
- 5 Bedrooms
- Main Floor Bedroom
- Walk-In Closet
Schools
- Banks Road Elementary School
- Herbert Akins Road Middle School
- Willow Spring High School
Utilities
- Cooling Available
- Heating Available
- Shared Well
- Septic Tank
Additional Features
- Covered patio or porch
- 0.69 Acre Lot
Community Details
- Association fees include trash
- Built by Davidson Homes LLC
- Laneridge Subdivision, Aspen A Floorplan
Listing and Financial Details
- Home warranty included in the sale of the property
- Assessor Parcel Number see recorded documents
Map
Home Values in the Area
Average Home Value in this Area
Property History
| Date | Event | Price | Change | Sq Ft Price |
|---|---|---|---|---|
| 04/17/2025 04/17/25 | Sold | $762,395 | +5.9% | $179 / Sq Ft |
| 08/18/2024 08/18/24 | Pending | -- | -- | -- |
| 08/18/2024 08/18/24 | For Sale | $719,710 | -- | $169 / Sq Ft |
Similar Homes in Raleigh, NC
Source: Doorify MLS
MLS Number: 10047713
- 5045 Trotter Dr
- 5025 Trotter Dr
- 5017 Trotter Dr
- 5037 Trotter Dr
- 5008 Trotter Dr
- 5052 Trotter Dr
- 5048 Trotter Dr
- 5028 Trotter Dr
- 5036 Trotter Dr
- 5044 Trotter Dr
- 5013 Trotter Dr
- 4809 Bristol Meadow Dr
- 4813 Bristol Meadow Dr
- 4804 Bristol Meadow Dr
- 4821 Bristol Meadow Dr
- 4808 Bristol Meadow Dr
- 4816 Bristol Meadow Dr
- 4825 Bristol Meadow Dr
- 4820 Bristol Meadow Dr
- 1412 Wynncrest Ct


