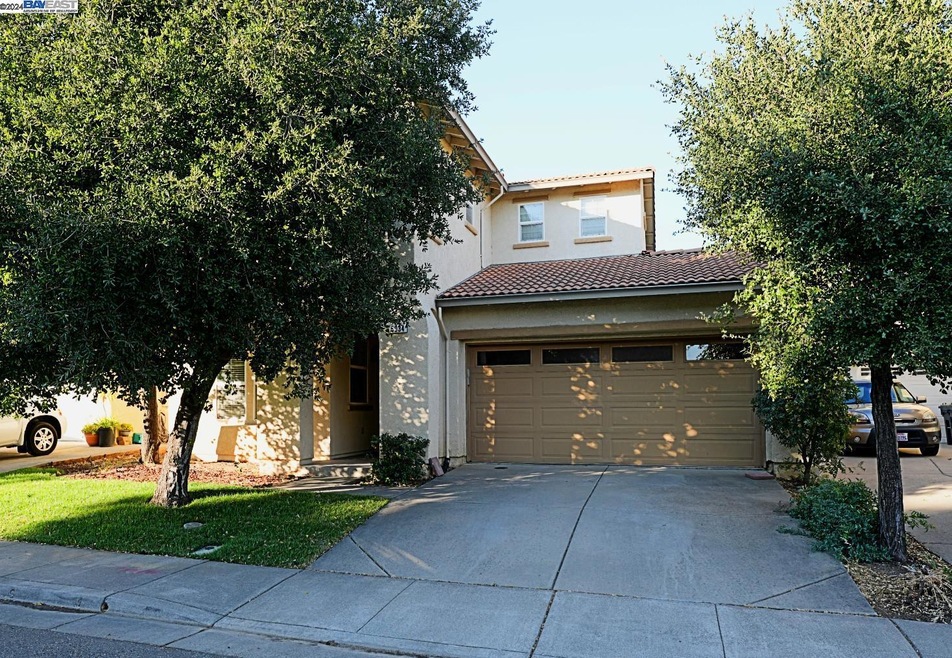
5034 Brown Ln Fairfield, CA 94533
Highlights
- Wood Flooring
- No HOA
- 2 Car Attached Garage
- Vanden High School Rated A-
- Family Room Off Kitchen
- Tile Countertops
About This Home
As of October 2024Welcome to this charming and warm two story house, featuring 3 bedrooms, 2.5 baths, a 2-car garage, 1845 sqft of living area, and a 3862 sqft lot. The layout is perfect and comfortable, with the main floor serving as the activity center of the home. The spacious kitchen features an island and plenty of cabinets. The elegant living room and the family room, which has a fireplace, add to the charm. Most areas are laid with hardwood floors. A half bath is conveniently located on the first floor. The second floor hosts three bedrooms and a laundry room. The master bedroom is bright and has a spacious bath, while the other two bedrooms are cozy and lovely. This is a safe and quiet community with very nice neighbors, undoubtedly making it a dream home.
Home Details
Home Type
- Single Family
Est. Annual Taxes
- $7,301
Year Built
- Built in 2006
Lot Details
- 3,862 Sq Ft Lot
- Rectangular Lot
- Back Yard
Parking
- 2 Car Attached Garage
- Garage Door Opener
Home Design
- Slab Foundation
- Stucco
Interior Spaces
- 2-Story Property
- Family Room with Fireplace
- Family Room Off Kitchen
- Fire and Smoke Detector
Kitchen
- Gas Range
- Microwave
- Dishwasher
- Kitchen Island
- Tile Countertops
- Disposal
Flooring
- Wood
- Carpet
- Vinyl
Bedrooms and Bathrooms
- 3 Bedrooms
Laundry
- Dryer
- Washer
Utilities
- Forced Air Heating and Cooling System
- Gas Water Heater
Community Details
- No Home Owners Association
- Bay East Association
Map
Home Values in the Area
Average Home Value in this Area
Property History
| Date | Event | Price | Change | Sq Ft Price |
|---|---|---|---|---|
| 02/04/2025 02/04/25 | Off Market | $599,000 | -- | -- |
| 02/04/2025 02/04/25 | Off Market | $3,000 | -- | -- |
| 10/23/2024 10/23/24 | Sold | $599,000 | 0.0% | $325 / Sq Ft |
| 09/24/2024 09/24/24 | Pending | -- | -- | -- |
| 07/11/2024 07/11/24 | For Sale | $599,000 | 0.0% | $325 / Sq Ft |
| 08/28/2023 08/28/23 | Rented | $3,000 | 0.0% | -- |
| 08/12/2023 08/12/23 | For Rent | $3,000 | -- | -- |
Tax History
| Year | Tax Paid | Tax Assessment Tax Assessment Total Assessment is a certain percentage of the fair market value that is determined by local assessors to be the total taxable value of land and additions on the property. | Land | Improvement |
|---|---|---|---|---|
| 2024 | $7,301 | $520,928 | $156,060 | $364,868 |
| 2023 | $7,218 | $510,714 | $153,000 | $357,714 |
| 2022 | $7,370 | $550,000 | $165,000 | $385,000 |
| 2021 | $7,129 | $526,000 | $63,000 | $463,000 |
| 2020 | $6,461 | $466,000 | $60,000 | $406,000 |
| 2019 | $6,444 | $466,000 | $60,000 | $406,000 |
| 2018 | $6,161 | $438,000 | $61,000 | $377,000 |
| 2017 | $5,926 | $424,000 | $63,000 | $361,000 |
| 2016 | $5,514 | $384,000 | $61,000 | $323,000 |
| 2015 | $5,259 | $362,000 | $58,000 | $304,000 |
| 2014 | $4,956 | $335,000 | $54,000 | $281,000 |
Mortgage History
| Date | Status | Loan Amount | Loan Type |
|---|---|---|---|
| Open | $588,150 | FHA | |
| Previous Owner | $421,600 | Purchase Money Mortgage |
Deed History
| Date | Type | Sale Price | Title Company |
|---|---|---|---|
| Grant Deed | $599,000 | First American Title | |
| Trustee Deed | $515,819 | Premium Title Of California | |
| Grant Deed | $527,500 | First American Title Co |
Similar Homes in Fairfield, CA
Source: Bay East Association of REALTORS®
MLS Number: 41066184
APN: 0166-271-200
- 5014 Brown Ln
- 2353 White Dr
- 2351 Digerud Dr
- 2729 Soho Ln
- 2518 Freitas Way
- 5114 Rasmussen Way
- 2196 Clyde Jean Place
- 2436 Chuck Hammond Dr
- 5278 Jacque Bell Ln
- 2428 Periwinkle Place
- 5763 Pond Lily Way
- 5360 Discovery Way
- 2474 Founders Place
- 2428 Artisan Way
- 2545 Cyan Dr
- 2550 Amaranth Place
- 5963 Big Sky Dr
- 5956 Big Sky Dr
- 2510 Cyan Dr Unit 2
- 2464 Lake Club Dr
