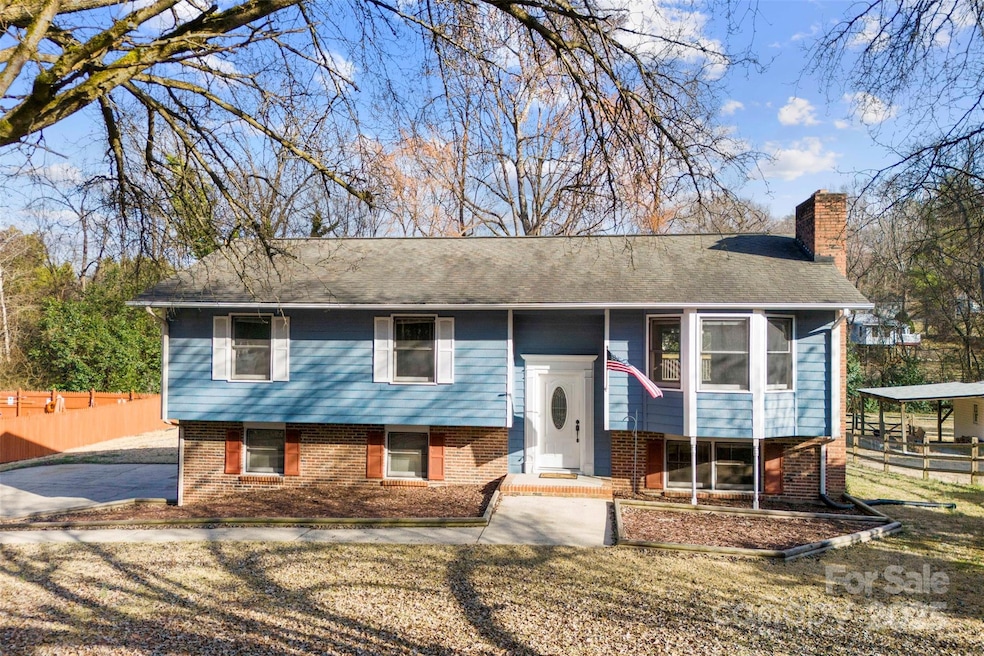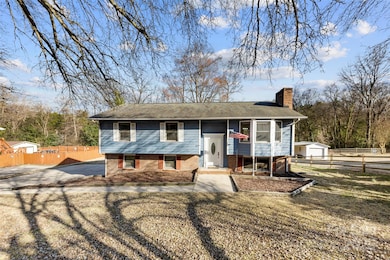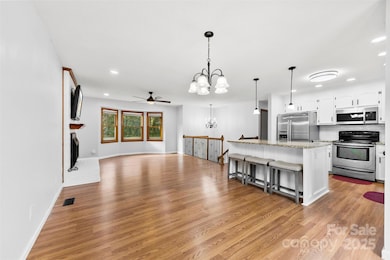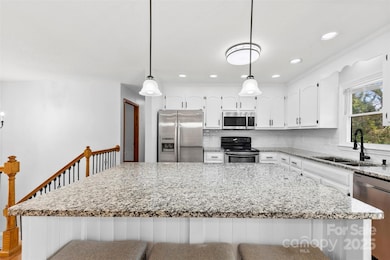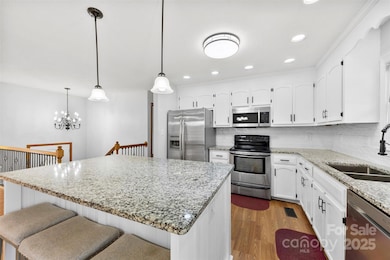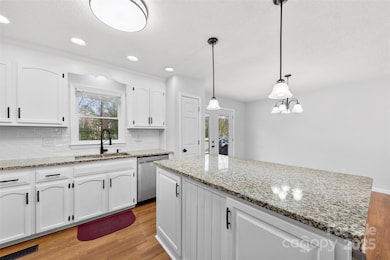
5034 Clearwater Lake Rd Mount Holly, NC 28120
Estimated payment $2,362/month
Highlights
- Open Floorplan
- Wood Flooring
- 2 Car Attached Garage
- Deck
- Fireplace
- Laundry Room
About This Home
Motivated Seller! Great location between Mt. Holly and Belmont. Rankin Elementary school district. Property is centrally located and convenient to the new Belmont Hospital, Belmont Abbey College, Downtown Mount Holly, Stowe Park, I-85, Downtown Belmont, 15 minutes from the White Water Center and 20 minutes from the Charlotte Douglas Airport, 25 minutes from the Panthers Stadium and Truist Field-Home of Charlotte Knights Baseball, great local shopping, restaurants, Goat Island Park is 15 minutes away and McAdenville Christmas Town is 15 mins away. All bedrooms upstairs, office and additional living space and storage downstairs, recessed lighting in the kitchen with dimmer switches, beautiful granite countertops, white cabinets, beverage refrigerator in the kitchen, kitchen island has built in usb plugs, soft close doors in kitchen island, white painted brick fireplace in the living room, solid oak staircase, laminate wood floors, nice flat backyard could easily add a pool.
Listing Agent
South Realty LLC Brokerage Email: Melaniemayberrynichols@gmail.com License #268180
Home Details
Home Type
- Single Family
Est. Annual Taxes
- $2,891
Year Built
- Built in 1989
Parking
- 2 Car Attached Garage
- Driveway
- 2 Open Parking Spaces
Home Design
- Split Level Home
- Slab Foundation
- Composition Roof
- Wood Siding
Interior Spaces
- Open Floorplan
- Fireplace
- French Doors
Kitchen
- Electric Oven
- Microwave
- Kitchen Island
Flooring
- Wood
- Vinyl
Bedrooms and Bathrooms
- 4 Bedrooms | 3 Main Level Bedrooms
- 2 Full Bathrooms
Laundry
- Laundry Room
- Washer and Electric Dryer Hookup
Utilities
- Forced Air Heating and Cooling System
- Cable TV Available
Additional Features
- Deck
- Property is zoned R1
Listing and Financial Details
- Assessor Parcel Number 181678
Map
Home Values in the Area
Average Home Value in this Area
Tax History
| Year | Tax Paid | Tax Assessment Tax Assessment Total Assessment is a certain percentage of the fair market value that is determined by local assessors to be the total taxable value of land and additions on the property. | Land | Improvement |
|---|---|---|---|---|
| 2024 | $2,891 | $287,900 | $25,000 | $262,900 |
| 2023 | $2,922 | $287,900 | $25,000 | $262,900 |
| 2022 | $2,174 | $167,850 | $16,500 | $151,350 |
| 2021 | $2,207 | $167,850 | $16,500 | $151,350 |
| 2019 | $2,224 | $167,850 | $16,500 | $151,350 |
| 2018 | $1,643 | $117,372 | $14,400 | $102,972 |
| 2017 | $1,643 | $117,372 | $14,400 | $102,972 |
| 2016 | $1,021 | $117,372 | $0 | $0 |
| 2014 | $1,013 | $116,433 | $18,000 | $98,433 |
Property History
| Date | Event | Price | Change | Sq Ft Price |
|---|---|---|---|---|
| 04/05/2025 04/05/25 | Price Changed | $379,950 | -2.6% | $231 / Sq Ft |
| 03/09/2025 03/09/25 | Price Changed | $389,950 | -2.5% | $237 / Sq Ft |
| 02/10/2025 02/10/25 | Price Changed | $399,950 | -2.2% | $243 / Sq Ft |
| 01/21/2025 01/21/25 | Price Changed | $409,000 | -2.4% | $249 / Sq Ft |
| 11/25/2024 11/25/24 | For Sale | $419,000 | -- | $255 / Sq Ft |
Deed History
| Date | Type | Sale Price | Title Company |
|---|---|---|---|
| Deed | $106,000 | -- |
Mortgage History
| Date | Status | Loan Amount | Loan Type |
|---|---|---|---|
| Open | $150,000 | Credit Line Revolving | |
| Closed | $16,126 | Unknown | |
| Closed | $85,000 | Unknown |
Similar Homes in the area
Source: Canopy MLS (Canopy Realtor® Association)
MLS Number: 4203029
APN: 181678
- 502 Cherry St
- 214 Brookwood Rd
- 503 Cherry St
- 105 Abel Peterson Dr
- 212 Mary Caroline Springs Dr
- 406 Llewellyn St
- 221 Belton Ave
- 300 Cherry St
- 208 Tomberlin Rd
- 301 Tomberlin Rd
- 220 Tomberlin Rd
- 115 Belton Ave
- 109 Belton Ave
- 104 1/2 Tomberlin Rd
- 1304 S Main St
- 903 Belmont Mount Holly Rd
- 510 Belmont Mount Holly Rd
- 102 Fire Department Dr
- 224 Adrian St
- 300 Bell St Unit 80
