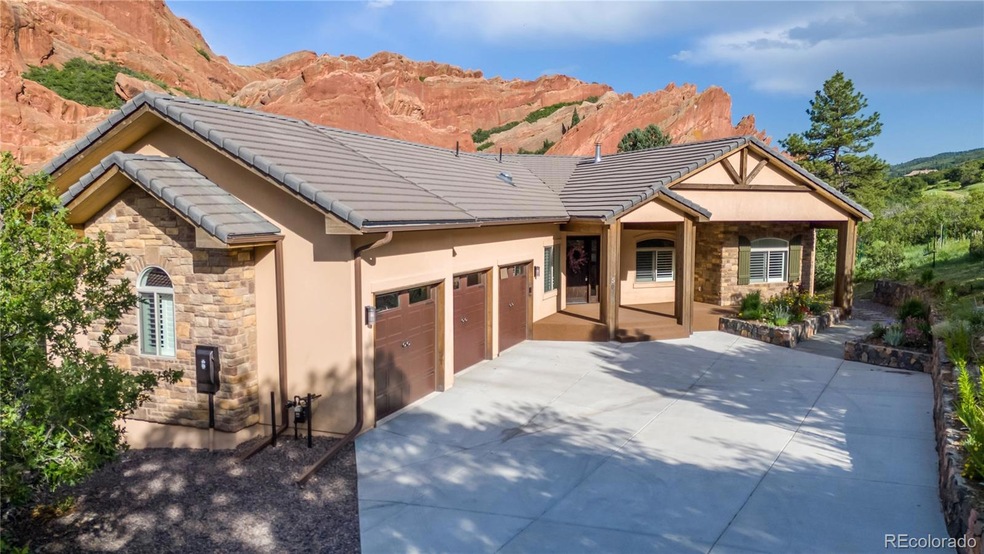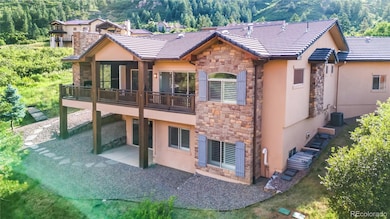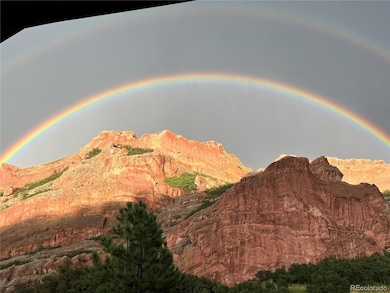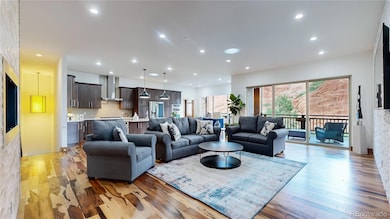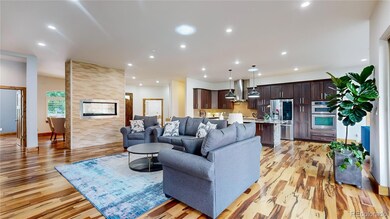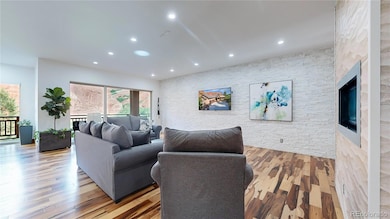You won't believe the views from this incredible executive retreat. With countless features and $200,000 in improvements over the past two years, this property is truly exceptional. Upon entering the foyer, you'll notice the formal dining room adorned with a stunning glass ball chandelier and a two-sided gas log fireplace. The main floor study boasts French doors, a stacked stone wall, and plantation shutters. Hickory flooring extends throughout the main level, except for the baths and laundry. The gourmet kitchen is a chef's dream, featuring shaker-style cabinets, a waterfall granite island, a new gas stovetop, and all stainless steel appliances. The great room, sharing the two-sided fireplace with the dining room, showcases a full stacked stone wall. Step outside onto the covered composite deck to enjoy views of the ancient red rock monoliths, complete with a gas log fireplace and multiple seating areas. Locking aluminum shutters retain heat from the fireplace and block the wind on cooler evenings. The primary suite includes floating shelves, a ceiling fan, an updated bathroom, and a custom walk-in closet. Two additional bedrooms on the main floor share a Jack-and-Jill bathroom and a walk-through closet. The guest bath features a hammered copper console sink, a fully tiled wall, and a Toto toilet. The laundry room includes a floating stainless steel sink, custom shelving, and the washer and dryer. Descending the curved staircase to the walk-out level, you'll find an expansive family/recreation room with a gas fireplace, stacked stone, luxury vinyl plank flooring, and an 11' coffered ceiling. The gym is equipped with Body Solid weight equipment, impact flooring, and strip lights. The spa area is spectacular, offering an infrared sauna, soaking tub, rain shower head, and a wet room with steam. The theater room comes fully equipped with all components (video and sound), furniture, cabinets, and a beverage refrigerator. A fourth bedroom is also on the walk-out level.

