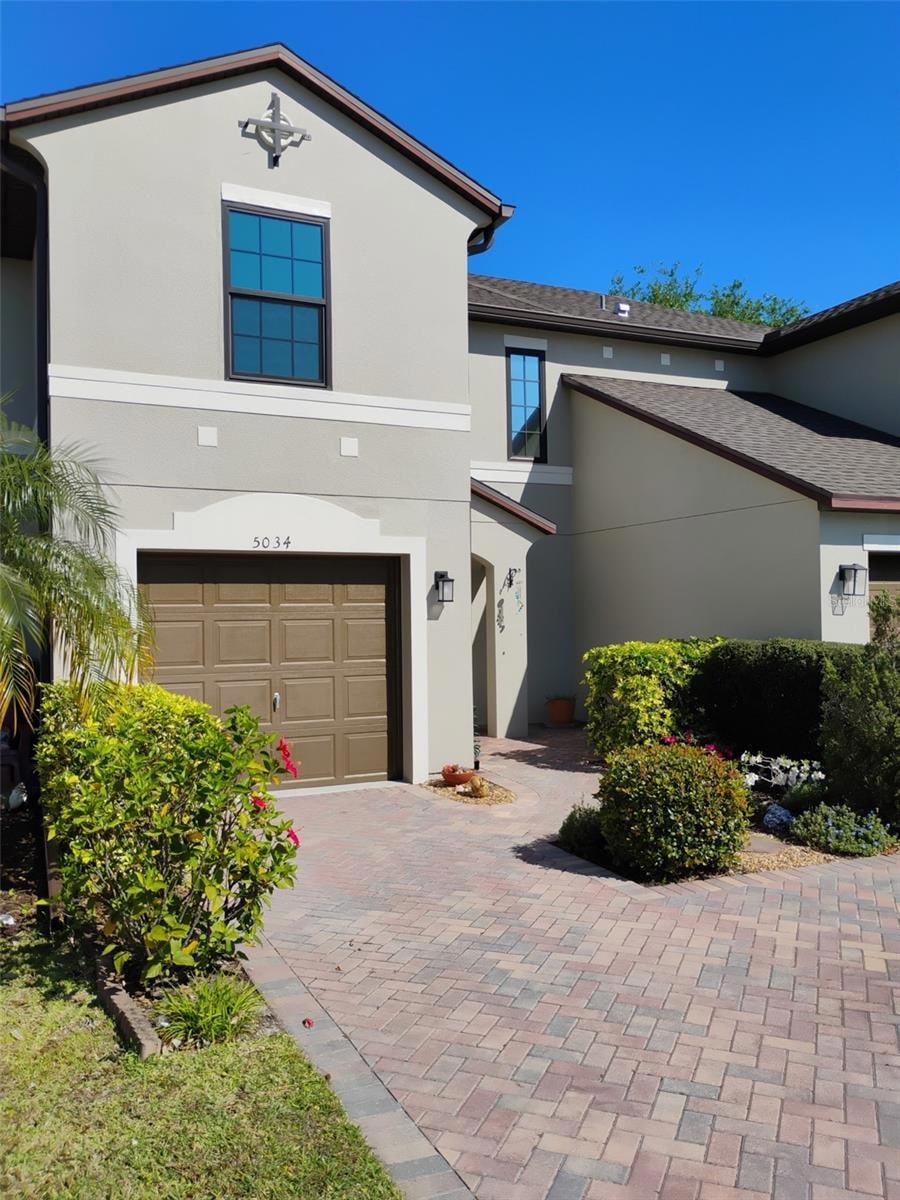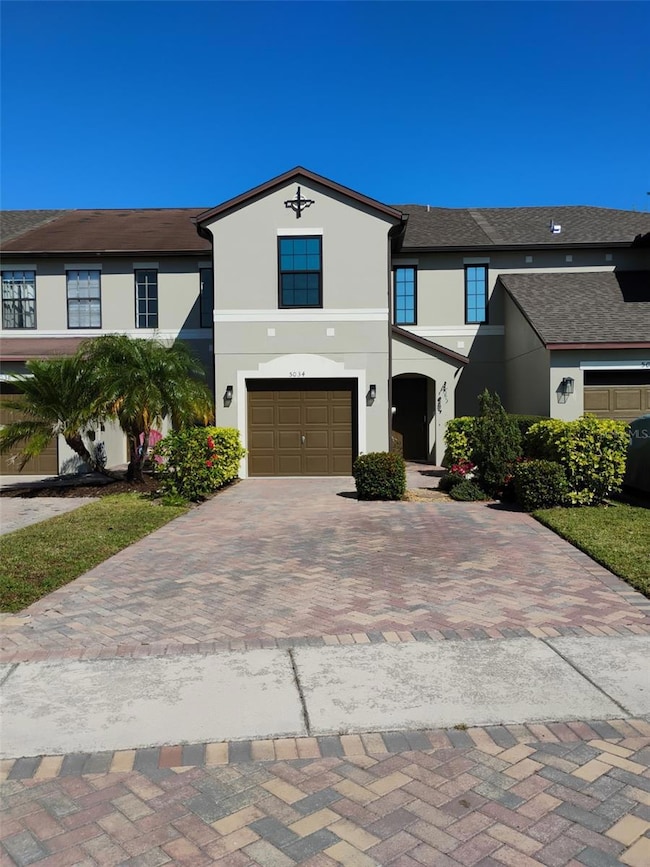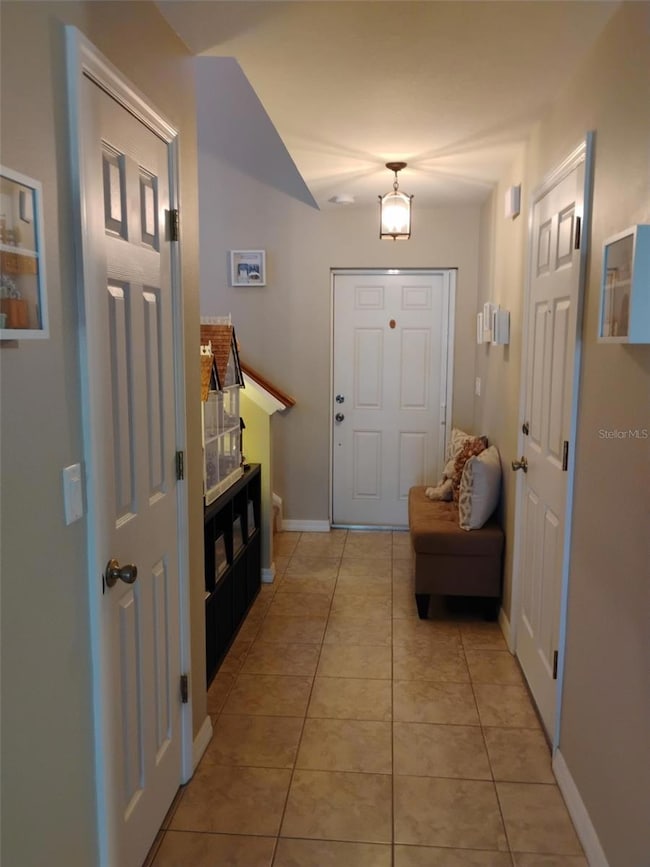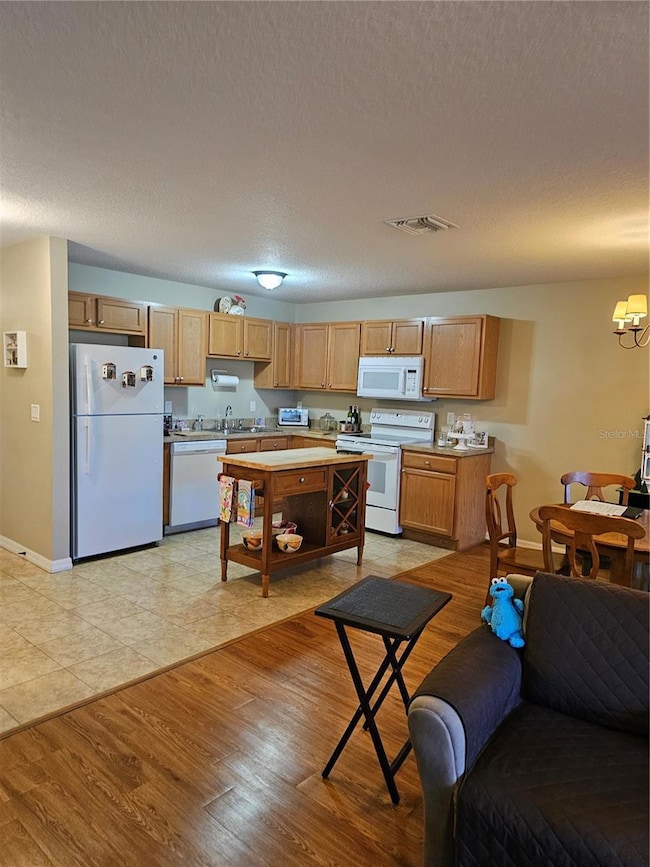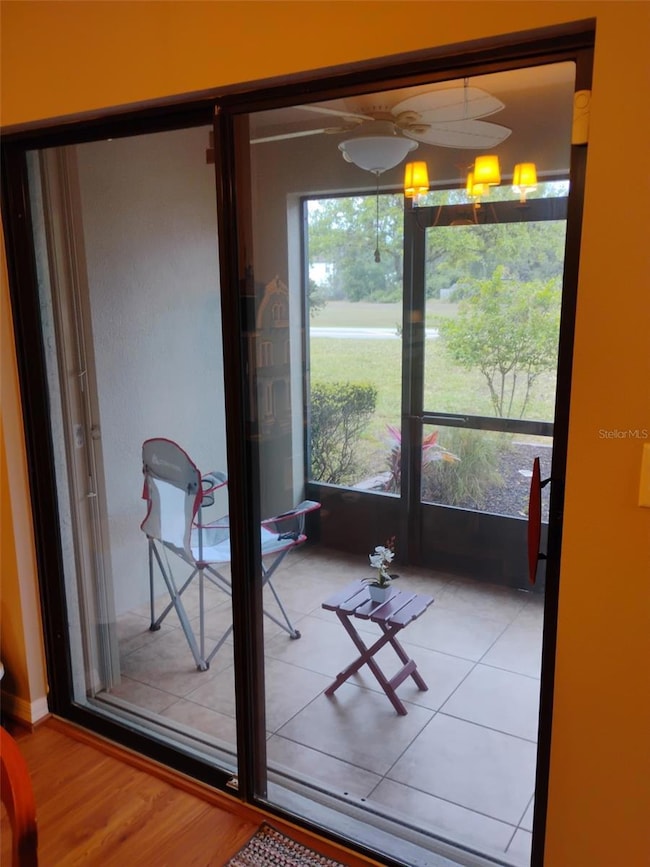
5034 NW Coventry Cir Port Saint Lucie, FL 34986
Torino NeighborhoodEstimated payment $1,843/month
Highlights
- Family Room with Fireplace
- Hurricane or Storm Shutters
- Walk-In Closet
- Community Pool
- 1 Car Attached Garage
- Living Room
About This Home
PRICE DROP! INSTANT EQUITY OPPORTUNITY !
This is your chance to own a property below market value-price has already been reduced, and there's built in equity from day one.
Whether you're a savvy investor or a first-time buyer looking for value, this property delivers. Act fast deals like this don't last long! This meticulously maintained 1,517 sq. ft. home features three spacious bedrooms and two and a half well-appointed baths. Recent updates ensure worry-free living, including a water heater purchased in 2023, an upgraded air conditioning system (2021), and a new roof (2022).
Step inside to discover a bright, inviting interior with resistant waterproof vinyl flooring in the Living Room and Dining Room area that blends style with low maintenance. The upstairs rooms have laminate floors. The kitchen boasts brand-new appliances (purchased in 2022) and complements the home’s contemporary design, while front impact windows and accordion shutters in the back provide both security and peace of mind.
Outside, enjoy the benefits of a one car garage and a beautifully landscaped setting—the HOA takes care of both the landscaping and pool maintenance. This community has one of the lowest HOA fees in the area. The community pool offers a refreshing escape on warm Florida days. With close proximity to the Cleveland Clinic, Walmart, Tradition Community, various shopping centers, and medical facilities, this home combines comfort, convenience, and modern amenities in one ideal package.
Discover the perfect balance of sophistication and practicality in this exceptional townhouse. Schedule your private tour today and experience Florida living at its finest. SELLER WILL GIVE THE BUYER $1500 IN CONCESSIONS TO BE USED TOWARDS CLOSING.
Listing Agent
PLATINUM HOMES AND LAND REALTY Brokerage Phone: 352-620-0207 License #3307644

Townhouse Details
Home Type
- Townhome
Est. Annual Taxes
- $1,730
Year Built
- Built in 2009
Lot Details
- 2,178 Sq Ft Lot
- Northwest Facing Home
- Garden
HOA Fees
- $100 Monthly HOA Fees
Parking
- 1 Car Attached Garage
Home Design
- Brick Exterior Construction
- Block Foundation
- Shingle Roof
Interior Spaces
- 1,517 Sq Ft Home
- 2-Story Property
- Ceiling Fan
- Family Room with Fireplace
- Living Room
- Tile Flooring
Kitchen
- Microwave
- Dishwasher
Bedrooms and Bathrooms
- 3 Bedrooms
- Walk-In Closet
Laundry
- Laundry in unit
- Dryer
- Washer
Home Security
Utilities
- Central Air
- Heating Available
- Cable TV Available
Listing and Financial Details
- Visit Down Payment Resource Website
- Legal Lot and Block 8 / 8
- Assessor Parcel Number 33-12-600-0020-0005
Community Details
Overview
- Association fees include ground maintenance, pool
- Villas Of Torino Association, Phone Number (772) 871-0004
- Cambridge Twnhms Subdivision
Recreation
- Community Pool
Pet Policy
- Pets Allowed
Security
- Hurricane or Storm Shutters
Map
Home Values in the Area
Average Home Value in this Area
Tax History
| Year | Tax Paid | Tax Assessment Tax Assessment Total Assessment is a certain percentage of the fair market value that is determined by local assessors to be the total taxable value of land and additions on the property. | Land | Improvement |
|---|---|---|---|---|
| 2024 | $1,667 | $97,237 | -- | -- |
| 2023 | $1,667 | $94,405 | $0 | $0 |
| 2022 | $1,656 | $91,656 | $0 | $0 |
| 2021 | $1,547 | $88,987 | $0 | $0 |
| 2020 | $1,540 | $87,759 | $0 | $0 |
| 2019 | $1,513 | $85,786 | $0 | $0 |
| 2018 | $1,421 | $84,187 | $0 | $0 |
| 2017 | $1,395 | $113,700 | $0 | $113,700 |
| 2016 | $1,366 | $103,400 | $0 | $103,400 |
| 2015 | $1,372 | $80,200 | $0 | $80,200 |
| 2014 | $1,328 | $80,100 | $0 | $0 |
Property History
| Date | Event | Price | Change | Sq Ft Price |
|---|---|---|---|---|
| 04/21/2025 04/21/25 | Pending | -- | -- | -- |
| 04/20/2025 04/20/25 | Price Changed | $286,500 | -4.4% | $189 / Sq Ft |
| 04/07/2025 04/07/25 | Price Changed | $299,800 | -4.1% | $198 / Sq Ft |
| 03/26/2025 03/26/25 | Price Changed | $312,500 | -0.8% | $206 / Sq Ft |
| 03/24/2025 03/24/25 | For Sale | $315,000 | -- | $208 / Sq Ft |
Deed History
| Date | Type | Sale Price | Title Company |
|---|---|---|---|
| Special Warranty Deed | $96,000 | B D R Title Company Llc | |
| Corporate Deed | $32,100 | B D R Title |
Mortgage History
| Date | Status | Loan Amount | Loan Type |
|---|---|---|---|
| Open | $50,000 | New Conventional | |
| Closed | $7,414 | Future Advance Clause Open End Mortgage | |
| Previous Owner | $0 | Unknown |
Similar Homes in the area
Source: Stellar MLS
MLS Number: OM697806
APN: 33-12-600-0020-0005
- 5498 NW Dabney Ct
- 5647 NW Lorna Ct
- 5489 NW Brent Ct
- 5538 NW Cordrey St
- 5861 NW Cullom Cir
- 5334 NW Conley Dr
- 5761 NW Cone St
- 5380 NW Dell Ct
- 5850 W Dooley Cir
- 5327 NW Conley Dr
- 5323 NW South Lanett Cir
- 5874 NW Mesa Cir
- 5795 NW Dublin Dr
- 5375 NW Etna Ct
- 5849 NW Mesa Cir
- 5781 NW Eskimo Cir
- 5773 NW Eskimo Cir
- 5370 NW North Lanett Cir
- 5471 NW Model Ct
- 5810 NW Blue Bonnet Ct
