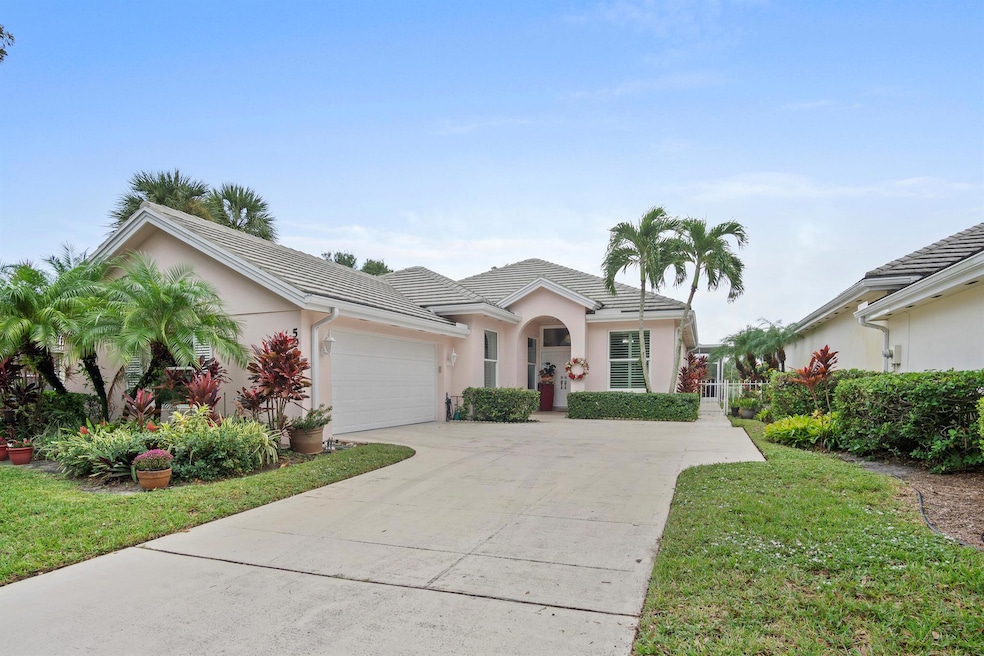
5034 SE Inkwood Way Hobe Sound, FL 33455
Lost Lake NeighborhoodHighlights
- Concrete Pool
- Gated Community
- Vaulted Ceiling
- South Fork High School Rated A-
- Clubhouse
- Attic
About This Home
As of January 2025Nestled in the tranquil Lost Lake Community of The Preserve at Hobe Sound, this charming 3-bedroom, 2-bath Hampton model home offers the perfect blend of comfort and elegance. Boasting 2,017 square feet of air-conditioned living space, a private pool and an additional 480 square feet for a two-car garage and covered entry, this home is designed for both functionality and style. The upgraded kitchen and bathrooms add a modern touch, while 10-foot ceilings, Hurricane Impact windows, and skylights in the bathrooms and laundry room create a bright, airy atmosphere. The split-bedroom floor plan offers generous room sizes, providing privacy and comfort. Enjoy your morning coffee in the separate eat-in breakfast area or entertain in the spacious family room.
Home Details
Home Type
- Single Family
Est. Annual Taxes
- $4,376
Year Built
- Built in 1989
Lot Details
- Cul-De-Sac
- Fenced
- Sprinkler System
HOA Fees
- $270 Monthly HOA Fees
Parking
- 2 Car Attached Garage
- Garage Door Opener
- Driveway
Home Design
- Concrete Roof
Interior Spaces
- 2,017 Sq Ft Home
- 1-Story Property
- Furnished or left unfurnished upon request
- Vaulted Ceiling
- Ceiling Fan
- Skylights
- Plantation Shutters
- Blinds
- Entrance Foyer
- Family Room
- Combination Kitchen and Dining Room
- Den
- Pull Down Stairs to Attic
Kitchen
- Breakfast Area or Nook
- Electric Range
- Microwave
- Dishwasher
- Disposal
Flooring
- Carpet
- Ceramic Tile
Bedrooms and Bathrooms
- 3 Bedrooms
- Split Bedroom Floorplan
- Walk-In Closet
- 2 Full Bathrooms
- Dual Sinks
- Separate Shower in Primary Bathroom
Laundry
- Laundry Room
- Dryer
- Washer
Home Security
- Security Gate
- Impact Glass
- Fire and Smoke Detector
Pool
- Concrete Pool
- Screen Enclosure
Outdoor Features
- Patio
Schools
- South Fork High School
Utilities
- Central Heating and Cooling System
- Underground Utilities
- Electric Water Heater
- Cable TV Available
Listing and Financial Details
- Assessor Parcel Number 343842725000013304
Community Details
Overview
- Association fees include management, common areas, cable TV, ground maintenance, pool(s), recreation facilities, security
- Preserve Subdivision
Recreation
- Tennis Courts
- Shuffleboard Court
- Community Pool
- Trails
Additional Features
- Clubhouse
- Gated Community
Map
Home Values in the Area
Average Home Value in this Area
Property History
| Date | Event | Price | Change | Sq Ft Price |
|---|---|---|---|---|
| 01/29/2025 01/29/25 | Sold | $585,000 | -1.7% | $290 / Sq Ft |
| 11/22/2024 11/22/24 | Pending | -- | -- | -- |
| 11/15/2024 11/15/24 | For Sale | $595,000 | -- | $295 / Sq Ft |
Tax History
| Year | Tax Paid | Tax Assessment Tax Assessment Total Assessment is a certain percentage of the fair market value that is determined by local assessors to be the total taxable value of land and additions on the property. | Land | Improvement |
|---|---|---|---|---|
| 2024 | $4,281 | $280,767 | -- | -- |
| 2023 | $4,281 | $272,590 | $0 | $0 |
| 2022 | $4,127 | $264,651 | $0 | $0 |
| 2021 | $4,129 | $256,943 | $0 | $0 |
| 2020 | $4,025 | $253,396 | $0 | $0 |
| 2019 | $3,960 | $247,699 | $0 | $0 |
| 2018 | $3,861 | $243,080 | $85,000 | $158,080 |
| 2017 | $3,378 | $241,100 | $0 | $0 |
| 2016 | $3,640 | $236,141 | $0 | $0 |
| 2015 | $2,649 | $233,853 | $0 | $0 |
| 2014 | $2,649 | $183,442 | $0 | $0 |
Mortgage History
| Date | Status | Loan Amount | Loan Type |
|---|---|---|---|
| Open | $468,000 | New Conventional |
Deed History
| Date | Type | Sale Price | Title Company |
|---|---|---|---|
| Warranty Deed | $585,000 | None Listed On Document | |
| Interfamily Deed Transfer | -- | Attorney | |
| Warranty Deed | $285,000 | Advantage Title Of The Treas | |
| Interfamily Deed Transfer | -- | Attorney | |
| Warranty Deed | -- | -- |
Similar Homes in Hobe Sound, FL
Source: BeachesMLS
MLS Number: R11037481
APN: 34-38-42-725-000-01330-4
- 5045 SE Inkwood Way
- 5082 SE Inkwood Way
- 4949 SE Inkwood Way
- 5166 SE Inkwood Way
- 5381 SE Lost Lake Way
- 7504 SE Marsh Fern Ln
- 7826 SE Tuliptree Ct
- 7684 SE Bay Cedar Cir
- 8037 SE Woodlake Ln
- 5393 SE Serenoa Terrace
- 5132 SE Sweetbrier Terrace
- 7854 SE Spicewood Cir
- 8088 SE Double Tree Dr
- 4990 SE Devenwood Way
- 8137 SE Double Tree Dr
- 5216 SE Sweetbrier Terrace
- 7361 SE Seagate Ln
- 4986 SE Devenwood Way
- 4893 SE Devenwood Way
- 4834 SE Devenwood Way






