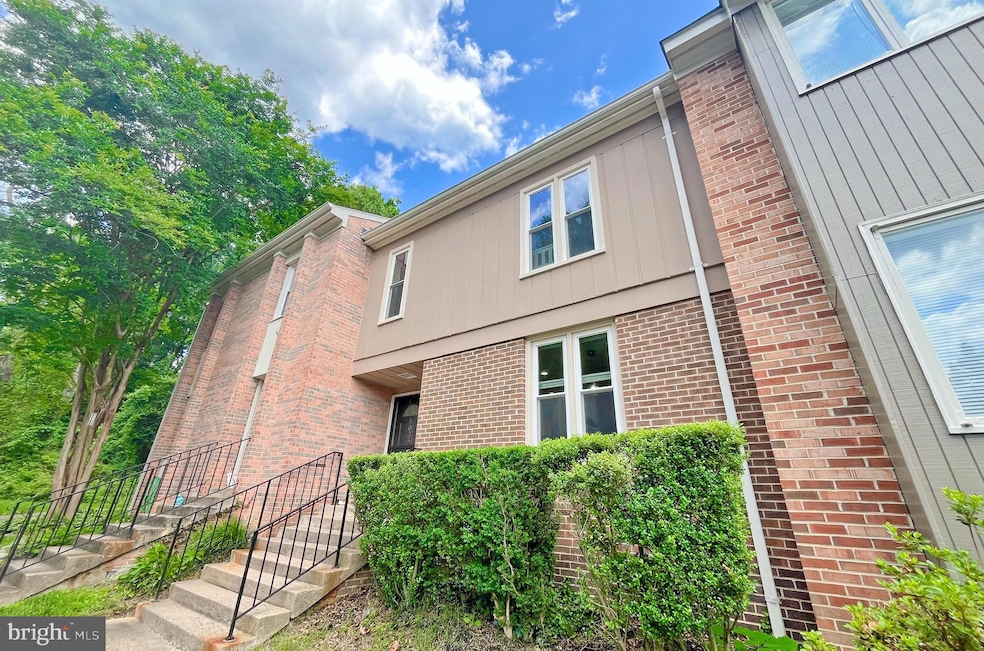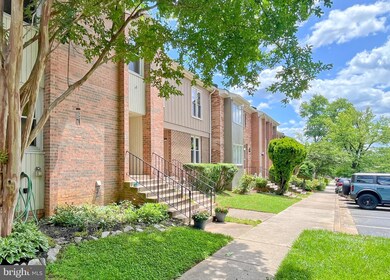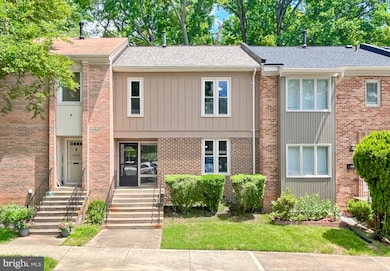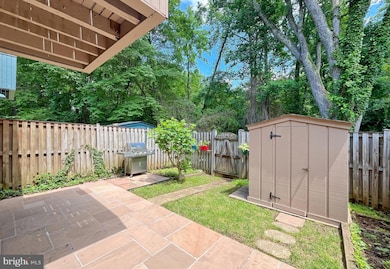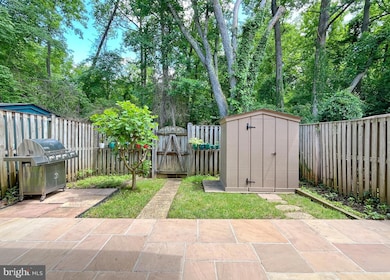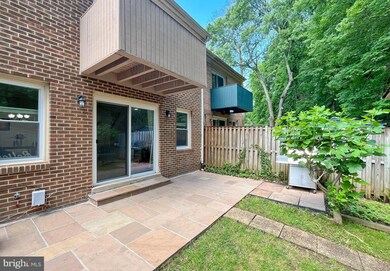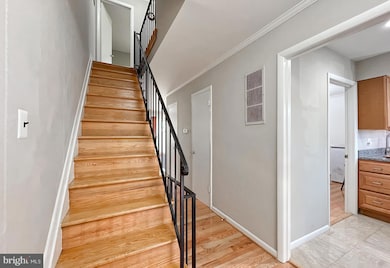
5035 Cliffhaven Dr Annandale, VA 22003
Estimated payment $4,136/month
Highlights
- Colonial Architecture
- Traditional Floor Plan
- Backs to Trees or Woods
- Wakefield Forest Elementary School Rated A
- Solid Hardwood Flooring
- 4-minute walk to Howrey Field Park
About This Home
Location! Location! Location! Situated in the Woodson High School District, this beautiful home backs to Oak Hill Park, creating a private backyard oasis with no neighbors in the rear. The home has been meticulously maintained and updated by the homeowner over the years. New Hardwood Floor 2025, New paint 2025, The roof was replaced in 2022, ensuring peace of mind for years to come. Each bathroom has been updated and maintained. The kitchen has been completely transformed with new cabinets, countertops, stainless steel appliances, and new flooring. Both the interior and exterior of the house have been recently painted. Every room is equipped with ceiling fans and lights, providing comfort and functionality. The kitchen, living room, and basement feature updated recessed lighting, adding a contemporary feel and brightening up the spaces. When entering the home through an extra-wide staircase to a covered front stoop, you can step out from the elements and store gear like a stroller, a bike, etc. The entire house features gleaming solid hardwood flooring except for the basement floor. The main level has a floor plan that provides excellent flow and contains all of the spaces you would want: a light-filled entryway, a bright kitchen, a large dining room, and an even larger living room that spans the width of the home. Off the living room is a newly replaced sliding glass door to a spacious fenced-in yard that offers multiple zones to dine, grill, lounge, garden, and relax. On the top floor, you have 3 bedrooms and 2 full bathrooms. The owner's suite is truly grand with plenty of space and also includes a walk-in closet, a private outdoor balcony, and a large bathroom which separates the sink area from the remainder of the bathroom. The lower level is an amazing bonus - a rec room making it an ideal space for your second living room, your home office, or a home gym, etc. There is a hallway closet and a half bathroom. This floor is rounded off with a huge storage room which houses your washer/dryer and space for every hobby you want to pursue! The location is at the crossroads of so much - 495 just a little under a mile away.
Townhouse Details
Home Type
- Townhome
Est. Annual Taxes
- $6,134
Year Built
- Built in 1972
Lot Details
- 1,540 Sq Ft Lot
- Landscaped
- Backs to Trees or Woods
- Property is in very good condition
HOA Fees
- $165 Monthly HOA Fees
Home Design
- Colonial Architecture
- Brick Exterior Construction
- Shingle Roof
- Concrete Perimeter Foundation
Interior Spaces
- Property has 3 Levels
- Traditional Floor Plan
- Built-In Features
- Chair Railings
- Ceiling Fan
- Recessed Lighting
- Double Pane Windows
- Formal Dining Room
- Solid Hardwood Flooring
- Finished Basement
- Connecting Stairway
Kitchen
- Breakfast Area or Nook
- Eat-In Kitchen
- Gas Oven or Range
- Built-In Range
- Built-In Microwave
- Dishwasher
- Stainless Steel Appliances
- Disposal
Bedrooms and Bathrooms
- 3 Bedrooms
- En-Suite Bathroom
Laundry
- Dryer
- Washer
Parking
- Parking Lot
- Parking Permit Included
- Unassigned Parking
Outdoor Features
- Balcony
- Patio
- Shed
Schools
- Wakefield Forest Elementary School
- Frost Middle School
- Woodson High School
Utilities
- 90% Forced Air Heating and Cooling System
- Natural Gas Water Heater
- Cable TV Available
Listing and Financial Details
- Tax Lot 70
- Assessor Parcel Number 0703 11 0070
Community Details
Overview
- Association fees include common area maintenance, management, snow removal, trash
- Park Glen Heights HOA
- Park Glen Heights Subdivision
Amenities
- Common Area
Map
Home Values in the Area
Average Home Value in this Area
Tax History
| Year | Tax Paid | Tax Assessment Tax Assessment Total Assessment is a certain percentage of the fair market value that is determined by local assessors to be the total taxable value of land and additions on the property. | Land | Improvement |
|---|---|---|---|---|
| 2021 | $5,474 | $466,460 | $140,000 | $326,460 |
| 2020 | $5,031 | $425,080 | $130,000 | $295,080 |
| 2019 | $4,797 | $405,330 | $123,000 | $282,330 |
| 2018 | $4,702 | $397,330 | $115,000 | $282,330 |
| 2017 | $4,142 | $356,720 | $104,000 | $252,720 |
| 2016 | $4,133 | $356,720 | $104,000 | $252,720 |
| 2015 | $3,981 | $356,720 | $104,000 | $252,720 |
| 2014 | $3,639 | $326,850 | $95,000 | $231,850 |
Property History
| Date | Event | Price | Change | Sq Ft Price |
|---|---|---|---|---|
| 04/04/2025 04/04/25 | For Sale | $619,900 | +65.3% | $356 / Sq Ft |
| 07/20/2016 07/20/16 | Sold | $375,000 | -2.6% | $215 / Sq Ft |
| 06/02/2016 06/02/16 | Pending | -- | -- | -- |
| 05/27/2016 05/27/16 | Price Changed | $384,888 | -1.3% | $221 / Sq Ft |
| 05/12/2016 05/12/16 | For Sale | $389,888 | 0.0% | $224 / Sq Ft |
| 08/26/2014 08/26/14 | Rented | $1,950 | 0.0% | -- |
| 08/23/2014 08/23/14 | Under Contract | -- | -- | -- |
| 08/20/2014 08/20/14 | For Rent | $1,950 | -- | -- |
Deed History
| Date | Type | Sale Price | Title Company |
|---|---|---|---|
| Warranty Deed | $375,000 | Joystone Title & Escrow Inc | |
| Warranty Deed | $416,000 | -- | |
| Deed | $146,000 | -- |
Mortgage History
| Date | Status | Loan Amount | Loan Type |
|---|---|---|---|
| Open | $260,000 | Adjustable Rate Mortgage/ARM | |
| Closed | $262,000 | Commercial | |
| Previous Owner | $243,750 | New Conventional | |
| Previous Owner | $249,000 | New Conventional | |
| Previous Owner | $116,800 | No Value Available |
Similar Homes in Annandale, VA
Source: Bright MLS
MLS Number: VAFX2231716
APN: 070-3-11-0070
- 4933 Tarheel Way
- 8309 Five Gates Rd
- 4907 Chanticleer Ave
- 8459 Thames St
- 5211 Southampton Dr
- 8608 London Ct
- 8511 Parliament Dr
- 4956 Schuyler Dr
- 5315 Nutting Dr
- 8651 Cromwell Dr
- 8704 Parliament Dr
- 8610 Clydesdale Rd
- 5035 Americana Dr Unit 5035
- 5503 Inverchapel Rd
- 4504 Banff St
- 8618 Kenilworth Dr
- 8202 Mockingbird Dr
- 5008 Fleming Dr
- 5684 Kirkham Ct
- 5037 Linette Ln
