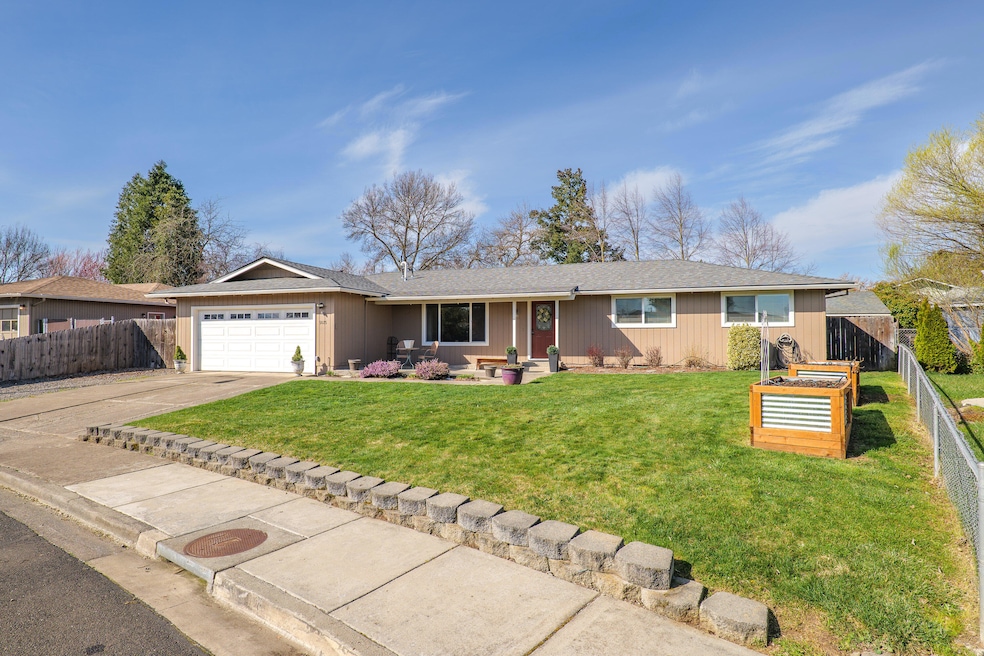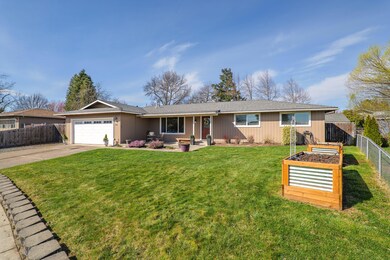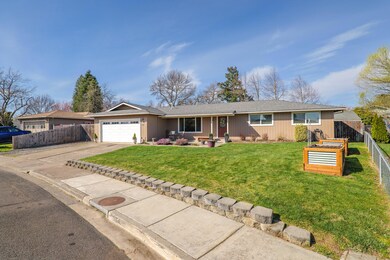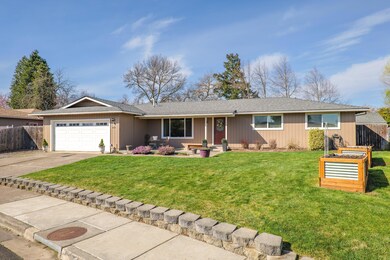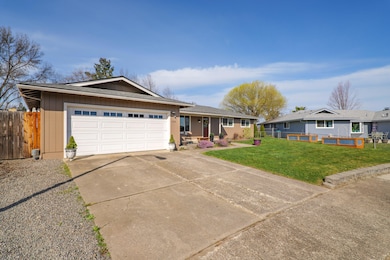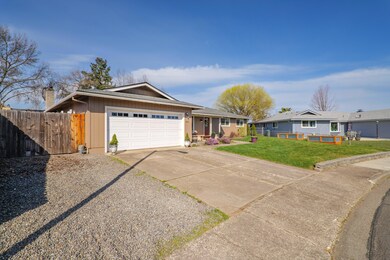
5035 Crestwood Ave Central Point, OR 97502
Estimated payment $2,974/month
Highlights
- Ranch Style House
- Great Room
- No HOA
- Wood Flooring
- Solid Surface Countertops
- Neighborhood Views
About This Home
This beautifully maintained 4-bed, 2-bath offers the perfect blend of comfort, convenience New roof last summer and recently updated with fresh exterior paint. Inside, you'll find a spacious layout featuring a separate living room, ideal for a quiet retreat or extra family space—along with a welcoming great room anchored by a rock fireplace. Step outside to your private oasis, complete with an inviting in-ground pool, perfect for summer gatherings. The fully fenced backyard ensures privacy and security, while irrigated garden beds and a drip system make gardening a breeze. Need extra space? A finished shed with heating and air conditioning provides endless possibilities—whether it's a home office, studio, or workshop. Located on a quiet side street within walking distance to Scenic Middle School and Crater High School. Don't miss your chance to make it yours. schedule a showing today. Owner is a licensed RE agent in Oregon.
Home Details
Home Type
- Single Family
Est. Annual Taxes
- $3,878
Year Built
- Built in 1976
Lot Details
- 9,148 Sq Ft Lot
- Fenced
- Landscaped
Parking
- 2 Car Garage
- Garage Door Opener
- On-Street Parking
Home Design
- Ranch Style House
- Frame Construction
- Composition Roof
- Concrete Perimeter Foundation
Interior Spaces
- 1,888 Sq Ft Home
- Ceiling Fan
- Wood Burning Fireplace
- Vinyl Clad Windows
- Great Room
- Family Room
- Dining Room
- Neighborhood Views
Kitchen
- Oven
- Cooktop with Range Hood
- Microwave
- Solid Surface Countertops
Flooring
- Wood
- Laminate
Bedrooms and Bathrooms
- 4 Bedrooms
- Linen Closet
- 2 Full Bathrooms
Home Security
- Carbon Monoxide Detectors
- Fire and Smoke Detector
Outdoor Features
- Shed
Utilities
- Forced Air Heating and Cooling System
- Heating System Uses Natural Gas
- Heating System Uses Wood
- Heat Pump System
- Natural Gas Connected
- Water Heater
- Cable TV Available
Community Details
- No Home Owners Association
- Scenic Village Subdivision
Listing and Financial Details
- Assessor Parcel Number 10554612
Map
Home Values in the Area
Average Home Value in this Area
Tax History
| Year | Tax Paid | Tax Assessment Tax Assessment Total Assessment is a certain percentage of the fair market value that is determined by local assessors to be the total taxable value of land and additions on the property. | Land | Improvement |
|---|---|---|---|---|
| 2024 | $3,878 | $226,430 | $69,560 | $156,870 |
| 2023 | $3,753 | $219,840 | $67,540 | $152,300 |
| 2022 | $3,665 | $219,840 | $67,540 | $152,300 |
| 2021 | $3,561 | $213,440 | $65,580 | $147,860 |
| 2020 | $3,457 | $207,230 | $63,670 | $143,560 |
| 2019 | $3,371 | $195,340 | $60,010 | $135,330 |
| 2018 | $3,269 | $189,660 | $58,260 | $131,400 |
| 2017 | $3,187 | $189,660 | $58,260 | $131,400 |
| 2016 | $3,094 | $178,780 | $54,910 | $123,870 |
| 2015 | $2,964 | $178,780 | $54,910 | $123,870 |
| 2014 | -- | $168,530 | $51,750 | $116,780 |
Property History
| Date | Event | Price | Change | Sq Ft Price |
|---|---|---|---|---|
| 04/09/2025 04/09/25 | Pending | -- | -- | -- |
| 03/24/2025 03/24/25 | For Sale | $475,000 | -2.6% | $252 / Sq Ft |
| 03/18/2025 03/18/25 | Off Market | $487,500 | -- | -- |
| 03/14/2025 03/14/25 | For Sale | $487,500 | +116.7% | $258 / Sq Ft |
| 05/15/2015 05/15/15 | Sold | $225,000 | 0.0% | $119 / Sq Ft |
| 03/21/2015 03/21/15 | Pending | -- | -- | -- |
| 03/20/2015 03/20/15 | For Sale | $224,900 | -- | $119 / Sq Ft |
Deed History
| Date | Type | Sale Price | Title Company |
|---|---|---|---|
| Interfamily Deed Transfer | -- | None Available | |
| Warranty Deed | $225,000 | Fa | |
| Warranty Deed | $135,000 | Ticor Title | |
| Warranty Deed | $255,000 | Ticor Title |
Mortgage History
| Date | Status | Loan Amount | Loan Type |
|---|---|---|---|
| Open | $366,744 | VA | |
| Closed | $207,915 | VA | |
| Closed | $229,837 | VA | |
| Previous Owner | $131,577 | FHA | |
| Previous Owner | $25,900 | Credit Line Revolving | |
| Previous Owner | $204,000 | Fannie Mae Freddie Mac |
Similar Homes in Central Point, OR
Source: Southern Oregon MLS
MLS Number: 220197436
APN: 10554612
- 5045 Crestwood Ave
- 4055 Rock Way
- 306 Marian Ave Unit 47
- 5366 Teresa Way
- 1250 Vista Dr
- 1110 Crown Ave
- 204 Princess Way
- 369 Cascade Dr
- 1757 River Run St
- 1749 River Run St
- 1075 N 5th St
- 1055 N 5th St Unit 91
- 1128 Boulder Ridge St
- 1609 River Run St
- 0 Boulder Ridge St
- 510 Stone Pointe Dr
- 1121 Temple Dr
- 0 Peninger Rd
- 658 Golden Peak Dr
- 1417 River Run St
