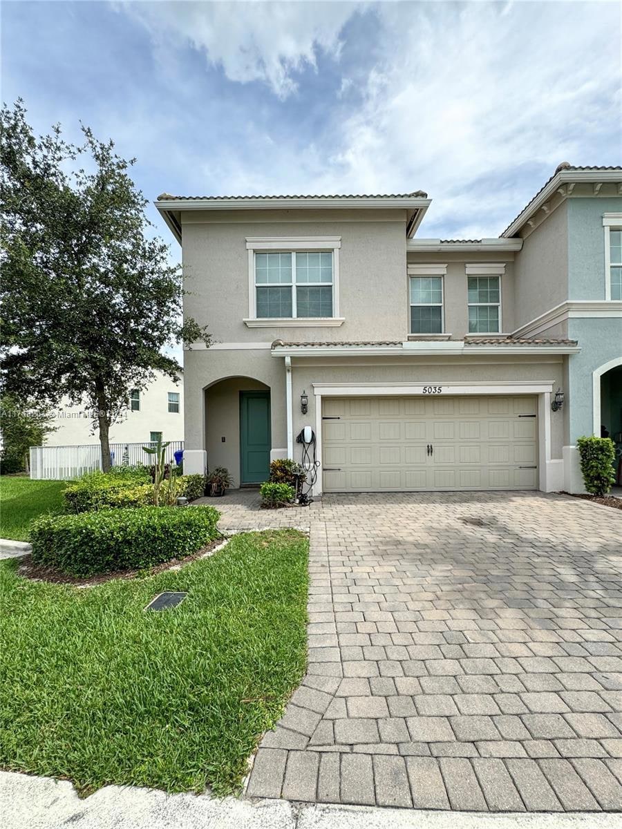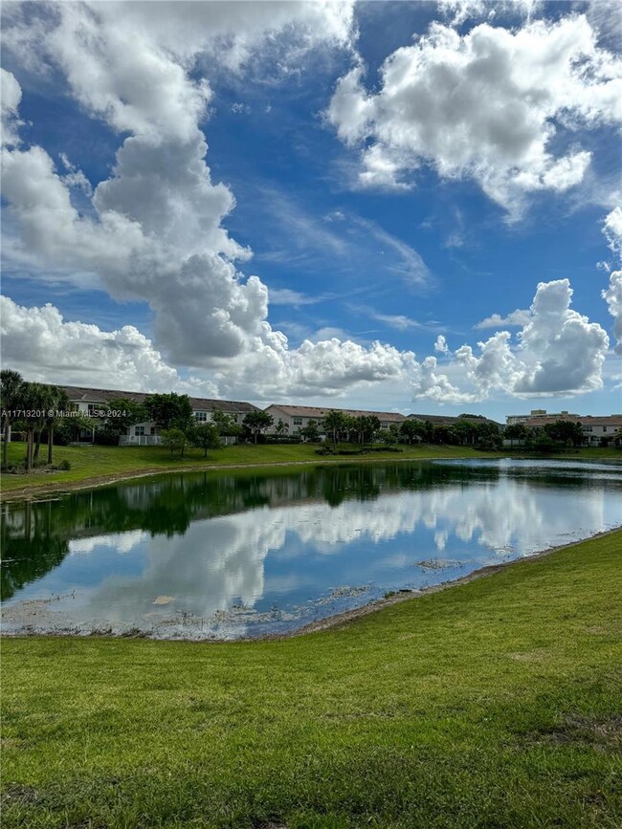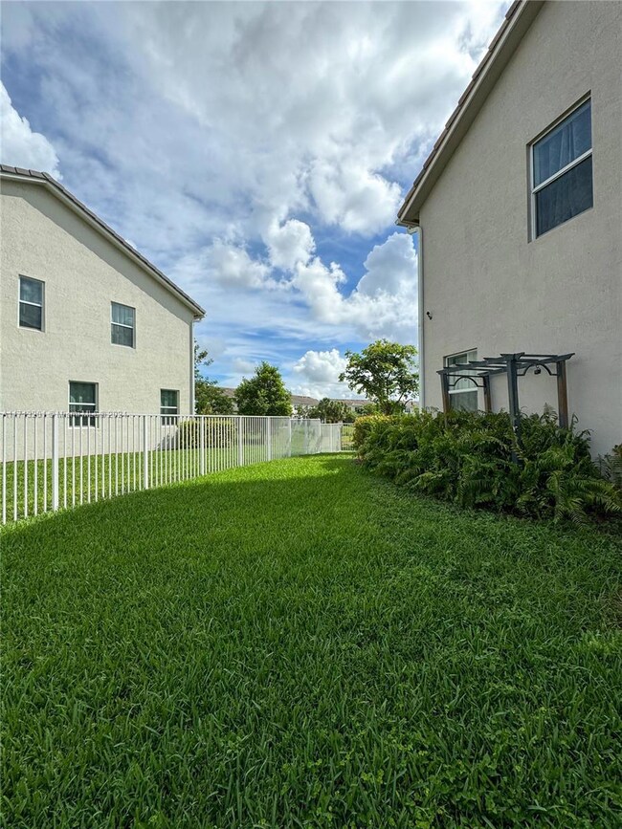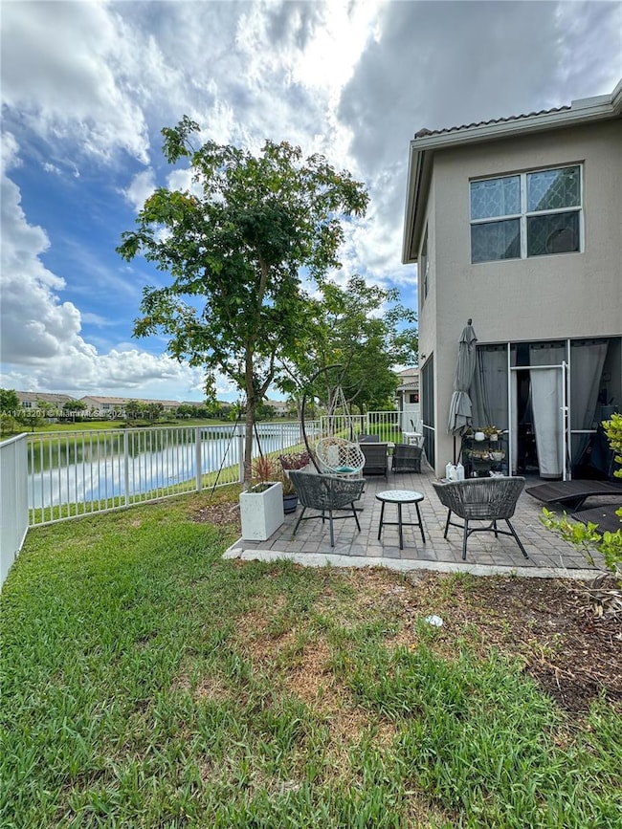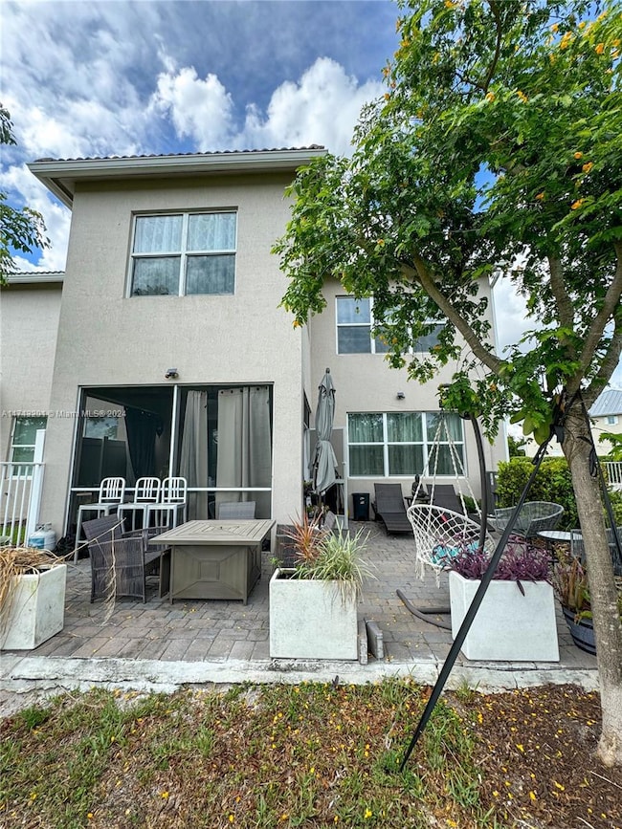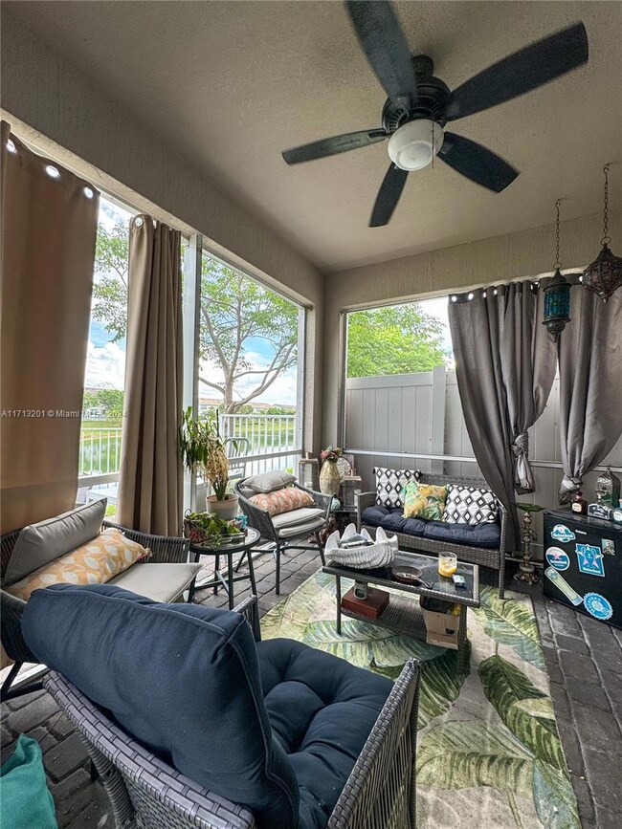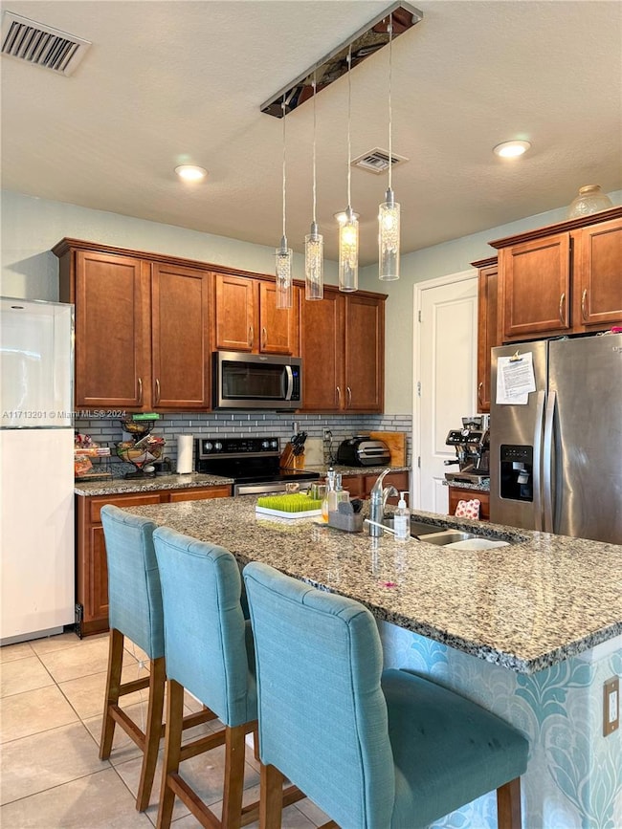
5035 Eucalyptus Dr Unit 5035 Hollywood, FL 33021
Hillcrest NeighborhoodEstimated payment $6,152/month
Highlights
- Lake Front
- Sitting Area In Primary Bedroom
- Community Basketball Court
- New Construction
- Clubhouse
- 1-minute walk to Washington Park
About This Home
Stunning new construction townhouse in Hollywood’s newest gated community! This hidden gem features a beautiful lake view and a corner lot. It offers 3 beds, 2.5 baths, with a master bedroom addition, built-ins in all closets, and a built-in Tesla charger. The spacious backyard is perfect for families or entertaining. The open floor plan includes a modern kitchen with granite countertops and appliances. Additional features: hurricane impact windows, a two-car garage, and resort-style amenities: swimming pool, BBQ area, picnic area, kids' playground, gym, clubhouses, tennis courts, and a 70-acre park with trails, lakes, and pickleball courts. Minutes from Aventura Mall, Brightline, Ft. Lauderdale, Hollywood Beach, and Hard Rock Casino. Move-in ready with 2,597 sqft total living area.
Townhouse Details
Home Type
- Townhome
Est. Annual Taxes
- $9,546
Year Built
- Built in 2019 | New Construction
Lot Details
- Lake Front
- Fenced
HOA Fees
- $345 Monthly HOA Fees
Parking
- 2 Car Attached Garage
- Electric Vehicle Home Charger
- Automatic Garage Door Opener
- Guest Parking
- On-Street Parking
- Open Parking
Property Views
- Lake
- Canal
Home Design
- Split Level Home
- Concrete Block And Stucco Construction
Interior Spaces
- 2,035 Sq Ft Home
- 2-Story Property
- Dryer
Kitchen
- Dishwasher
- Disposal
Flooring
- Carpet
- Tile
Bedrooms and Bathrooms
- 3 Bedrooms
- Sitting Area In Primary Bedroom
- Primary Bedroom Upstairs
Utilities
- Central Heating and Cooling System
Listing and Financial Details
- Assessor Parcel Number 514219182140
Community Details
Overview
- Parkview At Hillcrest Condos
- Hillcrest Country Club So Subdivision
Amenities
- Community Barbecue Grill
- Clubhouse
- Community Center
- Party Room
Recreation
- Community Basketball Court
- Bike Trail
Pet Policy
- Breed Restrictions
Security
- Card or Code Access
- Complex Is Fenced
Map
Home Values in the Area
Average Home Value in this Area
Tax History
| Year | Tax Paid | Tax Assessment Tax Assessment Total Assessment is a certain percentage of the fair market value that is determined by local assessors to be the total taxable value of land and additions on the property. | Land | Improvement |
|---|---|---|---|---|
| 2025 | $9,546 | $439,280 | -- | -- |
| 2024 | $9,340 | $426,900 | -- | -- |
| 2023 | $9,340 | $414,470 | $0 | $0 |
| 2022 | $8,901 | $401,230 | $0 | $0 |
| 2021 | $8,630 | $389,550 | $56,580 | $332,970 |
| 2020 | $8,912 | $402,360 | $56,580 | $345,780 |
| 2019 | $9,147 | $366,390 | $47,150 | $319,240 |
| 2018 | $1,402 | $15,800 | $15,800 | $0 |
Property History
| Date | Event | Price | Change | Sq Ft Price |
|---|---|---|---|---|
| 12/21/2024 12/21/24 | For Sale | $899,500 | -- | $442 / Sq Ft |
Deed History
| Date | Type | Sale Price | Title Company |
|---|---|---|---|
| Warranty Deed | $407,100 | Pgp Title Of Florida Inc |
Mortgage History
| Date | Status | Loan Amount | Loan Type |
|---|---|---|---|
| Open | $285,900 | New Conventional | |
| Closed | $300,000 | New Conventional |
Similar Homes in the area
Source: MIAMI REALTORS® MLS
MLS Number: A11713201
APN: 51-42-19-18-2140
- 5040 Eucalyptus Dr Unit 4
- 5035 Eucalyptus Dr Unit 5035
- 5100 Eucalyptus Dr Unit 2
- 5068 Greenway Dr
- 4915 Eucalyptus Dr Unit 4915
- 4920 Eucalyptus Dr Unit 4
- 4795 Eucalyptus Dr
- 1240 Eucalyptus Dr Unit 2
- 4826 SW 18th St
- 1201 Hillcrest Ct Unit 212
- 1201 Hillcrest Ct Unit 204
- 1201 Hillcrest Ct Unit 102
- 1348 Silk Oak Dr
- 1402 Myrtle Oak Terrace
- 5360 Fletcher St
- 1100 Hillcrest Ct Unit 205
- 1100 Hillcrest Ct Unit 302
- 1100 Hillcrest Ct Unit 204
- 5416 Flagler St
- 1101 Hillcrest Ct Unit 315
