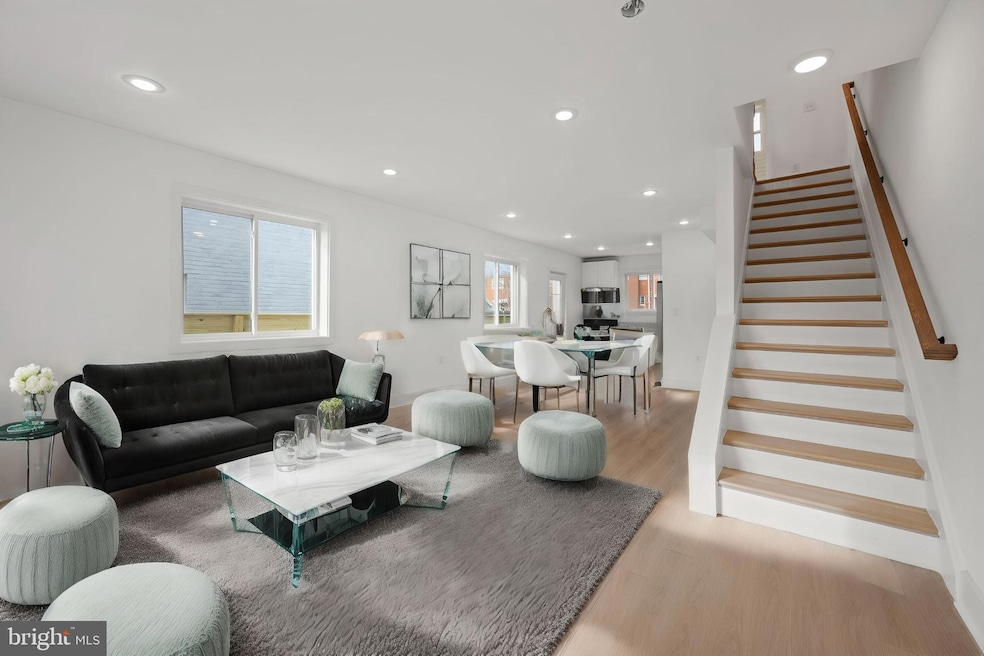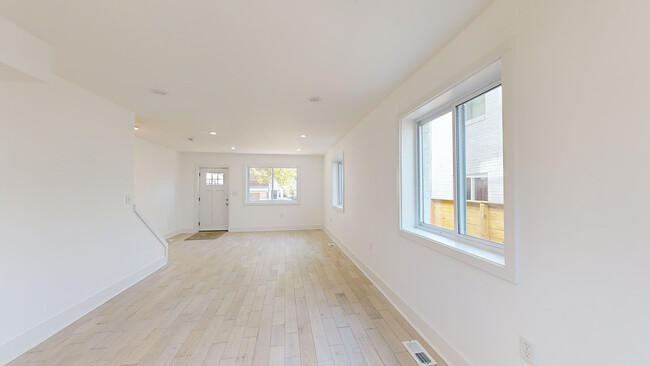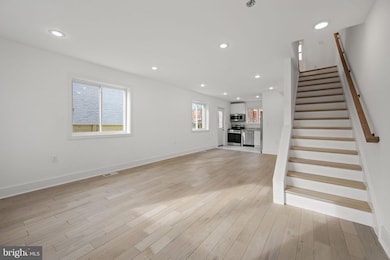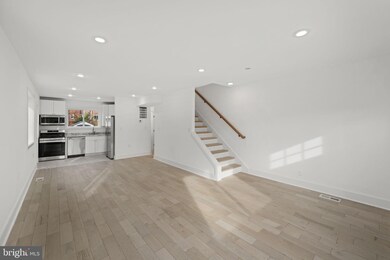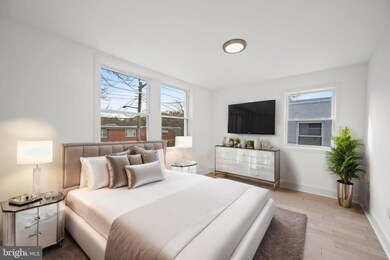
5036 13th St NE Washington, DC 20017
Michigan Park NeighborhoodHighlights
- Open Floorplan
- Wood Flooring
- Upgraded Countertops
- Federal Architecture
- No HOA
- Stainless Steel Appliances
About This Home
As of March 2025A Newly Renovated House in Riggs Park for under $550k.
RIGGS PARK PLEASER– 5036 13th St. NE is eager to show off its spectacular top-to-bottom, renovation! Spanning over 1,600 square feet of living space, Updated Kitchen 2024, New Electric & Plumbing 2024, New HVAC 2024, New Roof 2024 just to name a few. Light-ash-colored plank flooring plays beautifully with the natural light pouring into this semi-detached row home from three sides. The all-new kitchen in white and gray granite, offers a smart suite of Samsung stainless-steel appliances. Upstairs, you’ll find three bedrooms and a full bath. Below, smooth gray carpeting warms this fully finished space. Altogether, you’ll enjoy 1,600+ square feet with three bedrooms and two-and-a-half baths spread across three floors. But that’s just inside! The deep backyard offers another world of possibility, including parking for two vehicles. Barely more than a mile, shopping couldn’t be easier with the Riggs Road Walmart Supercenter just a super-quick trip away. If you’re looking for space and comfort, all at a convenient location and an outstanding price, 5036 13th St. is your amazing answer.
Townhouse Details
Home Type
- Townhome
Est. Annual Taxes
- $4,172
Year Built
- Built in 1948 | Remodeled in 2024
Lot Details
- 2,414 Sq Ft Lot
- Back Yard
- Property is in excellent condition
Home Design
- Semi-Detached or Twin Home
- Federal Architecture
- Brick Exterior Construction
- Brick Foundation
- Concrete Perimeter Foundation
Interior Spaces
- Property has 3 Levels
- Open Floorplan
- Dining Area
- Washer and Dryer Hookup
Kitchen
- Stove
- Range Hood
- Microwave
- Ice Maker
- Dishwasher
- Stainless Steel Appliances
- Upgraded Countertops
- Disposal
Flooring
- Wood
- Carpet
Bedrooms and Bathrooms
- 3 Bedrooms
Finished Basement
- Connecting Stairway
- Exterior Basement Entry
Parking
- 1 Parking Space
- 1 Driveway Space
- Gravel Driveway
- Off-Street Parking
Location
- Urban Location
Utilities
- 90% Forced Air Heating and Cooling System
- Vented Exhaust Fan
- Natural Gas Water Heater
Community Details
- No Home Owners Association
- Riggs Park Subdivision
Listing and Financial Details
- Assessor Parcel Number 3910//0032
Map
Home Values in the Area
Average Home Value in this Area
Property History
| Date | Event | Price | Change | Sq Ft Price |
|---|---|---|---|---|
| 03/06/2025 03/06/25 | Price Changed | $542,500 | 0.0% | $499 / Sq Ft |
| 03/04/2025 03/04/25 | Sold | $542,500 | -1.4% | $499 / Sq Ft |
| 01/14/2025 01/14/25 | Pending | -- | -- | -- |
| 12/23/2024 12/23/24 | Price Changed | $549,990 | -4.3% | $506 / Sq Ft |
| 09/25/2024 09/25/24 | For Sale | $574,900 | +21.0% | $528 / Sq Ft |
| 06/29/2022 06/29/22 | Sold | $475,000 | -9.5% | $291 / Sq Ft |
| 06/03/2022 06/03/22 | Pending | -- | -- | -- |
| 05/24/2022 05/24/22 | For Sale | $525,000 | -- | $322 / Sq Ft |
Tax History
| Year | Tax Paid | Tax Assessment Tax Assessment Total Assessment is a certain percentage of the fair market value that is determined by local assessors to be the total taxable value of land and additions on the property. | Land | Improvement |
|---|---|---|---|---|
| 2024 | $4,172 | $490,820 | $309,470 | $181,350 |
| 2023 | $4,075 | $479,380 | $302,210 | $177,170 |
| 2022 | $1,159 | $451,260 | $285,550 | $165,710 |
| 2021 | $1,113 | $433,110 | $281,330 | $151,780 |
| 2020 | $1,063 | $422,440 | $275,240 | $147,200 |
| 2019 | $1,016 | $402,900 | $253,350 | $149,550 |
| 2018 | $973 | $381,640 | $0 | $0 |
| 2017 | $888 | $347,570 | $0 | $0 |
| 2016 | $810 | $304,630 | $0 | $0 |
| 2015 | $738 | $265,110 | $0 | $0 |
| 2014 | $676 | $249,310 | $0 | $0 |
Mortgage History
| Date | Status | Loan Amount | Loan Type |
|---|---|---|---|
| Open | $100,000 | No Value Available | |
| Open | $434,000 | New Conventional | |
| Previous Owner | $30,000 | New Conventional | |
| Previous Owner | $537,500 | New Conventional | |
| Previous Owner | $186,281 | New Conventional | |
| Previous Owner | $50,000 | Credit Line Revolving | |
| Previous Owner | $135,960 | New Conventional |
Deed History
| Date | Type | Sale Price | Title Company |
|---|---|---|---|
| Deed | $542,500 | Emkay Title | |
| Personal Reps Deed | $475,000 | None Listed On Document |
About the Listing Agent

I'm an expert Real Estate Professional with RLAH Real Estate in WASHINGTON, DC and the nearby area, providing home-buyers and sellers with professional, responsive and attentive real estate services. Want an agent who'll really listen to what you want in a home? Need an agent who knows how to effectively market your home so it sells? Give me a call! I'm eager to help and would love to talk to you. I have extensive knowledge an experience in Short Sales, REO's, and Reverse Mortgages sales.
Stephanie's Other Listings
Source: Bright MLS
MLS Number: DCDC2160436
APN: 3910-0032
- 5018 14th St NE
- 1261 Gallatin St NE
- 1254 Farragut Place NE
- 1238 Emerson St NE
- 1252 Delafield Place NE
- 5033 Sargent Rd NE
- 4949 Sargent Rd NE
- 5004 Sargent Rd NE
- 5038 Sargent Rd NE
- 4956 Sargent Rd NE
- 4911 Sargent Rd NE
- 1513 Jefferson St
- 4931 11th St NE
- 4850 Eastern Ave NE
- 4920 12th St NE
- 4925 11th St NE
- 4906 11th St NE
- 4822 S Dakota Ave NE
- 5405 13th Ave
- 5213 12th St NE
