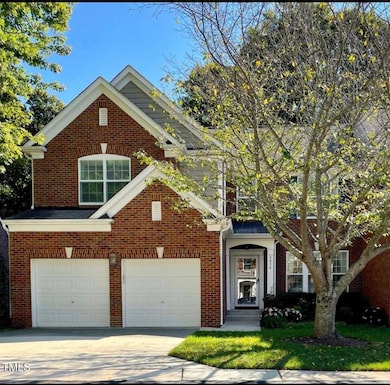
5036 Isabella Cannon Dr Raleigh, NC 27612
Estimated payment $4,814/month
Highlights
- Traditional Architecture
- Wood Flooring
- 2 Car Attached Garage
- York Elementary School Rated A-
- Main Floor Primary Bedroom
- Walk-In Closet
About This Home
Spacious 4-Bedroom Townhome with 2-Car Garage in Prime Raleigh Location
This charming 4-bedroom, 3.5-bathroom townhome is perfectly located in the heart of Raleigh, offering both convenience and comfort. With an attached 2-car garage, you'll enjoy easy access to your home and extra storage space. The open-concept living area is ideal for entertaining, featuring a spacious family room that flows into the kitchen with modern finishes and stainless steel appliances. On the main, you'll find a well-sized primary suite with a walk-in closet , second floor plus three additional bedrooms and a full bathroom. The private patio offers an outdoor retreat, while the community provides low-maintenance living in a desirable neighborhood. Located just minutes from downtown Raleigh, with easy access to shopping, dining, parks, and major highways, this home is a true gem. Don't miss out on this incredible opportunity!
Townhouse Details
Home Type
- Townhome
Est. Annual Taxes
- $5,634
Year Built
- Built in 2007
Lot Details
- 3,485 Sq Ft Lot
- 1 Common Wall
HOA Fees
- $164 Monthly HOA Fees
Parking
- 2 Car Attached Garage
- 2 Open Parking Spaces
Home Design
- Traditional Architecture
- Brick Exterior Construction
- Slab Foundation
- Tile Roof
Interior Spaces
- 3,900 Sq Ft Home
- 3-Story Property
- Finished Basement
Kitchen
- Gas Range
- Dishwasher
Flooring
- Wood
- Carpet
- Tile
Bedrooms and Bathrooms
- 4 Bedrooms
- Primary Bedroom on Main
- Walk-In Closet
- Walk-in Shower
Schools
- Wake County Schools Elementary And Middle School
- Wake County Schools High School
Utilities
- Forced Air Heating and Cooling System
- Heat Pump System
Community Details
- Association fees include ground maintenance
- Copper Ridge HOA
- Copper Ridge Subdivision
- Maintained Community
Listing and Financial Details
- Assessor Parcel Number 29
Map
Home Values in the Area
Average Home Value in this Area
Tax History
| Year | Tax Paid | Tax Assessment Tax Assessment Total Assessment is a certain percentage of the fair market value that is determined by local assessors to be the total taxable value of land and additions on the property. | Land | Improvement |
|---|---|---|---|---|
| 2024 | $5,634 | $646,419 | $150,000 | $496,419 |
| 2023 | $4,050 | $369,688 | $57,400 | $312,288 |
| 2022 | $3,763 | $369,688 | $57,400 | $312,288 |
| 2021 | $3,617 | $369,688 | $57,400 | $312,288 |
| 2020 | $3,551 | $369,688 | $57,400 | $312,288 |
| 2019 | $4,519 | $388,177 | $57,400 | $330,777 |
| 2018 | $4,261 | $388,177 | $57,400 | $330,777 |
| 2017 | $4,058 | $388,177 | $57,400 | $330,777 |
| 2016 | $3,975 | $388,177 | $57,400 | $330,777 |
| 2015 | $4,074 | $391,458 | $82,000 | $309,458 |
| 2014 | $3,863 | $391,458 | $82,000 | $309,458 |
Property History
| Date | Event | Price | Change | Sq Ft Price |
|---|---|---|---|---|
| 03/28/2025 03/28/25 | For Sale | $749,000 | 0.0% | $192 / Sq Ft |
| 03/26/2025 03/26/25 | Price Changed | $749,000 | 0.0% | $192 / Sq Ft |
| 11/22/2024 11/22/24 | For Rent | $4,000 | -- | -- |
Deed History
| Date | Type | Sale Price | Title Company |
|---|---|---|---|
| Warranty Deed | $625,000 | None Listed On Document | |
| Interfamily Deed Transfer | -- | None Available | |
| Warranty Deed | $383,500 | None Available |
Mortgage History
| Date | Status | Loan Amount | Loan Type |
|---|---|---|---|
| Previous Owner | $369,112 | VA | |
| Previous Owner | $381,177 | VA | |
| Previous Owner | $313,600 | New Conventional | |
| Previous Owner | $282,750 | New Conventional | |
| Previous Owner | $306,800 | Unknown |
Similar Homes in Raleigh, NC
Source: Doorify MLS
MLS Number: 10084430
APN: 0796.14-44-4193-000
- 4801 Glenmist Ct Unit 202
- 4902 Brookhaven Dr
- 2507 Princewood St
- 4937 Carteret Dr
- 5122 Berkeley St
- 2750 Laurelcherry St
- 4701 Morehead Dr
- 5120 Knaresborough Rd
- 2500 Shadow Hills Ct
- 5624 Bennettwood Ct
- 1904 French Dr
- 2120 Hillock Dr
- 4633 Edwards Mill Rd Unit 4633
- 2211 Hillock Dr
- 1721 Frenchwood Dr
- 5205 Rembert Dr
- 5308 Parkwood Dr
- 4507 Edwards Mill Rd Unit F
- 4519 Edwards Mill Rd Unit J
- 5710 Glenwood Ave
![03-5036 Isabella Cannon Dr [2078604]_03](https://images.homes.com/listings/102/8958197524-166729491/5036-isabella-cannon-dr-raleigh-nc-primaryphoto.jpg)

![01-5036 Isabella Cannon Dr [2078604]_01](https://images.homes.com/listings/214/0268197524-166729491/5036-isabella-cannon-dr-raleigh-nc-buildingphoto-3.jpg)
![02-5036 Isabella Cannon Dr [2078604]_02](https://images.homes.com/listings/214/4368197524-166729491/5036-isabella-cannon-dr-raleigh-nc-buildingphoto-4.jpg)
![04-5036 Isabella Cannon Dr [2078604]_04](https://images.homes.com/listings/214/6468197524-166729491/5036-isabella-cannon-dr-raleigh-nc-buildingphoto-5.jpg)
![05-5036 Isabella Cannon Dr [2078604]_05](https://images.homes.com/listings/214/0768197524-166729491/5036-isabella-cannon-dr-raleigh-nc-buildingphoto-6.jpg)
![06-5036 Isabella Cannon Dr [2078604]_06](https://images.homes.com/listings/214/2868197524-166729491/5036-isabella-cannon-dr-raleigh-nc-buildingphoto-7.jpg)