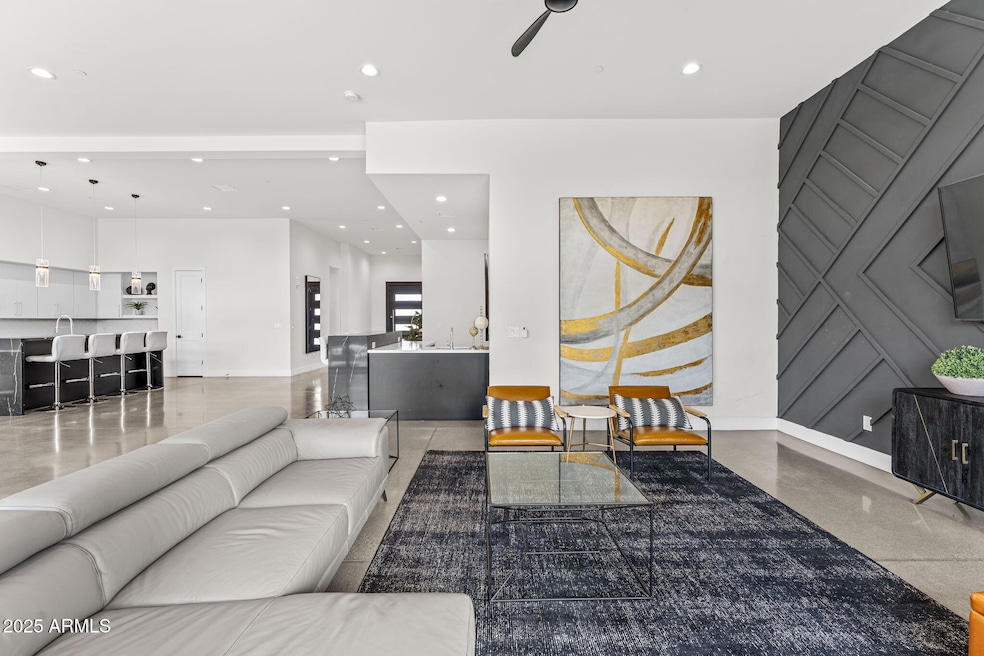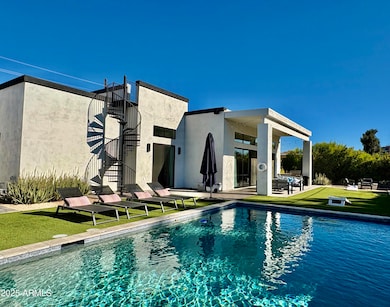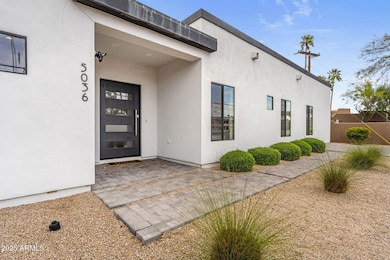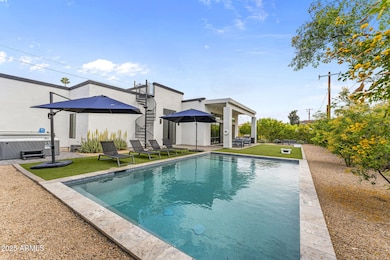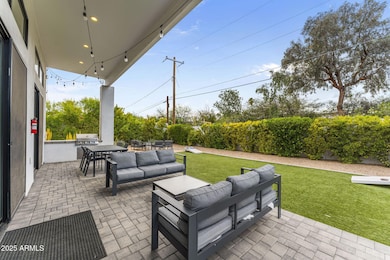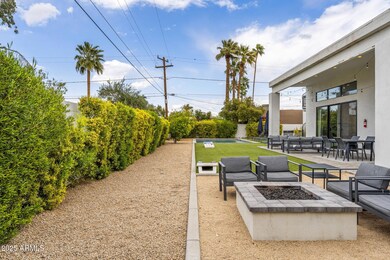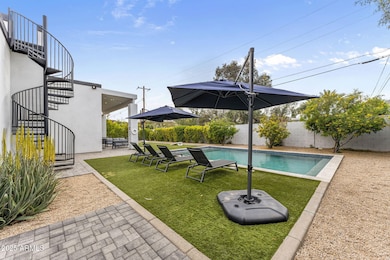
5036 N Scottsdale Rd Paradise Valley, AZ 85253
Indian Bend NeighborhoodEstimated payment $14,456/month
Highlights
- Heated Spa
- Contemporary Architecture
- Granite Countertops
- Kiva Elementary School Rated A
- Outdoor Fireplace
- No HOA
About This Home
Offering the perfect combination of Unparalleled LUXURY, combined with thoughtful MODERN finishes and an ENTERTAINER'S DREAM BACKYARD OASIS, create the perfect backdrop for this spectacular home in Scottsdale's most sought- after neighborhood. This home is just a short walk from the renowned Fashion Square Mall, Caesars Republic Hotel and an array of fabulous trendy Restaurants, Chic Boutiques and Vibrant Nightlife. Boasting Expansive Living spaces, Soaring ceilings with an Open-Entertaining layout, offers the ultimate blend of Style and Function. Showcasing a true Chef's Gourmet Kitchen, with the finest attention to detail and private Dining. Invite all Friends / Family to visit, this home has Private Suites for ALL to enjoy. Relax in the Primary Oasis overlooking the beauty of the outdoors. End the day in the spa-inspired primary bathroom with a relaxing bubble bath & wine by candlelight. For Outdoor Enthusiasts, host a bbq with the fantastic outdoor kitchen, cannonball into the pool & practice putting for your next golf game. Take advantage of the close proximity to scenic biking, hiking & walking trails along with the picturesque canal right at your doorstep; offering the perfect setting for an active lifestyle! Don't miss your opportunity to make this Modern Masterpiece your own!
Home Details
Home Type
- Single Family
Est. Annual Taxes
- $6,233
Year Built
- Built in 2020
Lot Details
- 0.28 Acre Lot
- Desert faces the front and back of the property
- Artificial Turf
Parking
- 2 Open Parking Spaces
Home Design
- Contemporary Architecture
- Composition Roof
- Block Exterior
Interior Spaces
- 4,011 Sq Ft Home
- 1-Story Property
- 1 Fireplace
Kitchen
- Eat-In Kitchen
- Breakfast Bar
- Built-In Microwave
- Kitchen Island
- Granite Countertops
Flooring
- Stone
- Concrete
- Tile
Bedrooms and Bathrooms
- 6 Bedrooms
- Primary Bathroom is a Full Bathroom
- 5.5 Bathrooms
- Dual Vanity Sinks in Primary Bathroom
- Bathtub With Separate Shower Stall
Pool
- Heated Spa
- Heated Pool
- Above Ground Spa
Outdoor Features
- Balcony
- Outdoor Fireplace
- Fire Pit
- Built-In Barbecue
Location
- Property is near a bus stop
Schools
- Kiva Elementary School
- Mohave Middle School
- Saguaro High School
Utilities
- Cooling Available
- Heating System Uses Natural Gas
Listing and Financial Details
- Tax Lot 87
- Assessor Parcel Number 173-22-088
Community Details
Overview
- No Home Owners Association
- Association fees include no fees
- Built by Spectacular Custom Home
- Camelback Park Estates Subdivision, Custom Floorplan
Recreation
- Bike Trail
Map
Home Values in the Area
Average Home Value in this Area
Tax History
| Year | Tax Paid | Tax Assessment Tax Assessment Total Assessment is a certain percentage of the fair market value that is determined by local assessors to be the total taxable value of land and additions on the property. | Land | Improvement |
|---|---|---|---|---|
| 2025 | $6,233 | $92,127 | -- | -- |
| 2024 | $6,161 | $87,740 | -- | -- |
| 2023 | $6,161 | $168,760 | $33,750 | $135,010 |
| 2022 | $5,845 | $123,330 | $24,660 | $98,670 |
| 2021 | $6,211 | $111,460 | $22,290 | $89,170 |
| 2020 | $1,865 | $38,070 | $7,610 | $30,460 |
| 2019 | $1,800 | $34,750 | $6,950 | $27,800 |
| 2018 | $1,743 | $30,610 | $6,120 | $24,490 |
| 2017 | $1,669 | $27,320 | $5,460 | $21,860 |
| 2016 | $1,637 | $20,770 | $4,150 | $16,620 |
| 2015 | $1,558 | $20,870 | $4,170 | $16,700 |
Property History
| Date | Event | Price | Change | Sq Ft Price |
|---|---|---|---|---|
| 04/09/2025 04/09/25 | For Sale | $2,497,000 | +93.6% | $623 / Sq Ft |
| 04/20/2020 04/20/20 | Sold | $1,289,999 | -0.8% | $325 / Sq Ft |
| 11/20/2019 11/20/19 | Pending | -- | -- | -- |
| 11/08/2019 11/08/19 | For Sale | $1,299,999 | +251.4% | $328 / Sq Ft |
| 01/30/2018 01/30/18 | Sold | $370,000 | -6.3% | $253 / Sq Ft |
| 01/06/2018 01/06/18 | Pending | -- | -- | -- |
| 11/28/2017 11/28/17 | For Sale | $395,000 | -- | $270 / Sq Ft |
Deed History
| Date | Type | Sale Price | Title Company |
|---|---|---|---|
| Warranty Deed | $1,289,999 | Pioneer Title Agency Inc | |
| Special Warranty Deed | -- | Fidelity National Title Agen | |
| Warranty Deed | $370,000 | Fidelity National Title Agen | |
| Interfamily Deed Transfer | -- | Capital Title Agency Inc | |
| Special Warranty Deed | -- | -- | |
| Cash Sale Deed | $275,000 | Stewart Title & Trust Of Pho |
Mortgage History
| Date | Status | Loan Amount | Loan Type |
|---|---|---|---|
| Open | $967,499 | New Conventional | |
| Closed | $1,032,000 | Construction | |
| Previous Owner | $844,169 | Construction | |
| Previous Owner | $314,500 | Future Advance Clause Open End Mortgage |
Similar Homes in the area
Source: Arizona Regional Multiple Listing Service (ARMLS)
MLS Number: 6843355
APN: 173-22-088
- 5028 N Scottsdale Rd
- 7009 E Pasadena Ave
- 7019 E Vista Dr
- 4924 N 73rd St Unit 11
- 7161 E Rancho Vista Dr Unit 6009
- 7161 E Rancho Vista Dr Unit 2015
- 7161 E Rancho Vista Dr Unit 6002
- 7161 E Rancho Vista Dr Unit 1011
- 7161 E Rancho Vista Dr Unit 3001
- 7161 E Rancho Vista Dr Unit 2002
- 7161 E Rancho Vista Dr Unit 6001
- 7315 E Northland Dr Unit 8
- 4925 N 73rd St Unit 11
- 4925 N 73rd St Unit 4
- 7319 E Northland Dr Unit 2
- 4836 N 72nd Way Unit 5D
- 7141 E Rancho Vista Dr Unit 2011
- 7325 E Northland Dr Unit 12
- 6929 E Chaparral Rd
- 4830 N 72nd Way Unit VA
