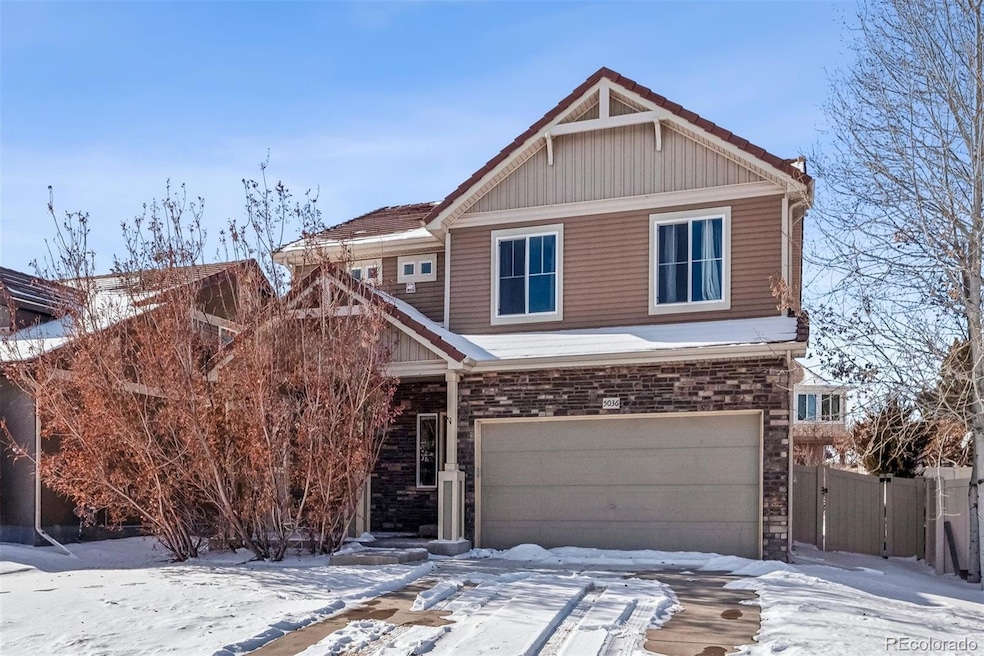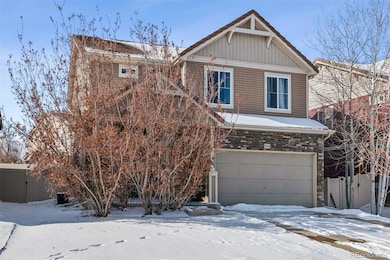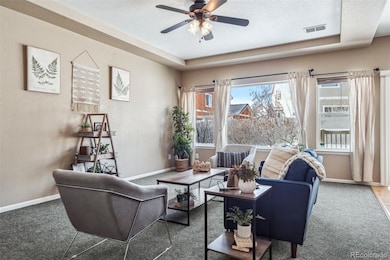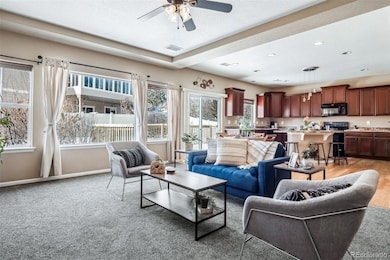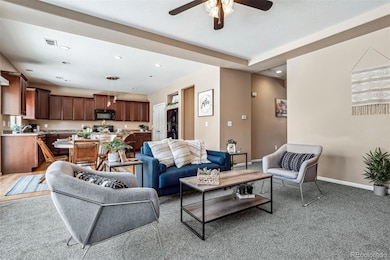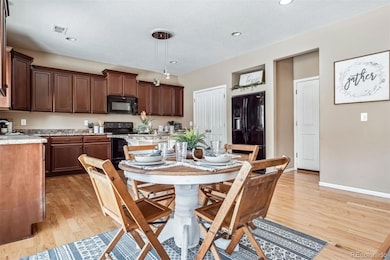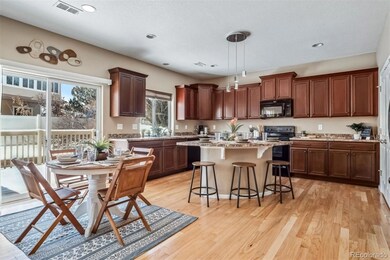
5036 Ridgewood Dr Johnstown, CO 80534
Estimated payment $3,293/month
Highlights
- Primary Bedroom Suite
- Deck
- No HOA
- Open Floorplan
- Wood Flooring
- Game Room
About This Home
Welcome to this charming 3-bedroom, 3-bathroom home, featuring an open floor plan, new carpet throughout and a fantastic kitchen designed for entertaining. Upstairs, the primary bedroom includes a cozy sitting room and large walk-in closet. You'll also find a spacious laundry room, along with two additional bedrooms and a full bath. The partially finished basement offers a rec room, rough-in for a future bath, and space for another bedroom. The fully fenced yard and large deck provide a great space for outdoor gatherings. The neighborhood boasts a new clubhouse and pool, multiple parks, trails, a new K-8 school, an 18-hole frisbee golf course, and many more amenities. Conveniently located near Scheel's, Centerra, with quick access to I-25, and just minutes from downtown Loveland, this home has everything you need for comfortable living.
Listing Agent
LIV Sotheby's International Realty Brokerage Email: Jfiller@livsothebysrealty.com,970-222-7031 License #100074206

Co-Listing Agent
LIV Sotheby's International Realty Brokerage Email: Jfiller@livsothebysrealty.com,970-222-7031 License #100094490
Home Details
Home Type
- Single Family
Est. Annual Taxes
- $6,064
Year Built
- Built in 2014
Lot Details
- 4,792 Sq Ft Lot
- East Facing Home
- Property is Fully Fenced
- Level Lot
Parking
- 2 Car Attached Garage
Home Design
- Frame Construction
- Composition Roof
- Wood Siding
- Stone Siding
- Vinyl Siding
- Stucco
Interior Spaces
- 2-Story Property
- Open Floorplan
- Ceiling Fan
- Double Pane Windows
- Living Room
- Dining Room
- Game Room
Kitchen
- Eat-In Kitchen
- Oven
- Microwave
- Dishwasher
- Kitchen Island
- Disposal
Flooring
- Wood
- Carpet
- Vinyl
Bedrooms and Bathrooms
- 3 Bedrooms
- Primary Bedroom Suite
- Walk-In Closet
Laundry
- Laundry Room
- Dryer
- Washer
Finished Basement
- Basement Fills Entire Space Under The House
- Sump Pump
- Bedroom in Basement
Outdoor Features
- Deck
- Patio
Schools
- Winona Elementary School
- Conrad Ball Middle School
- Mountain View High School
Utilities
- Forced Air Heating and Cooling System
- Cable TV Available
Community Details
- No Home Owners Association
- Built by Oakwood Homes, LLC
- Thompson River Ranch Subdivision, Granby Floorplan
Listing and Financial Details
- Assessor Parcel Number R1637263
Map
Home Values in the Area
Average Home Value in this Area
Tax History
| Year | Tax Paid | Tax Assessment Tax Assessment Total Assessment is a certain percentage of the fair market value that is determined by local assessors to be the total taxable value of land and additions on the property. | Land | Improvement |
|---|---|---|---|---|
| 2025 | $6,064 | $34,284 | $6,439 | $27,845 |
| 2024 | $6,064 | $34,284 | $6,439 | $27,845 |
| 2022 | $4,855 | $25,951 | $6,679 | $19,272 |
| 2021 | $4,935 | $26,698 | $6,871 | $19,827 |
| 2020 | $4,444 | $24,038 | $7,293 | $16,745 |
| 2019 | $4,411 | $24,038 | $7,293 | $16,745 |
| 2018 | $4,511 | $23,076 | $5,350 | $17,726 |
| 2017 | $4,249 | $23,076 | $5,350 | $17,726 |
| 2016 | $3,742 | $21,030 | $4,975 | $16,055 |
| 2015 | $3,645 | $21,040 | $4,980 | $16,060 |
| 2014 | $823 | $4,790 | $4,790 | $0 |
Property History
| Date | Event | Price | Change | Sq Ft Price |
|---|---|---|---|---|
| 04/17/2025 04/17/25 | Price Changed | $499,500 | -2.7% | $199 / Sq Ft |
| 04/11/2025 04/11/25 | Price Changed | $513,500 | -0.3% | $205 / Sq Ft |
| 04/03/2025 04/03/25 | Price Changed | $515,000 | -1.0% | $205 / Sq Ft |
| 03/02/2025 03/02/25 | Price Changed | $520,000 | -1.9% | $207 / Sq Ft |
| 01/24/2025 01/24/25 | For Sale | $530,000 | +46.9% | $211 / Sq Ft |
| 01/28/2019 01/28/19 | Off Market | $360,905 | -- | -- |
| 01/28/2019 01/28/19 | Off Market | $259,627 | -- | -- |
| 06/30/2017 06/30/17 | Sold | $360,905 | -1.1% | $158 / Sq Ft |
| 05/31/2017 05/31/17 | Pending | -- | -- | -- |
| 05/25/2017 05/25/17 | For Sale | $365,000 | +40.6% | $160 / Sq Ft |
| 05/30/2014 05/30/14 | Sold | $259,627 | +2.8% | $132 / Sq Ft |
| 04/30/2014 04/30/14 | Pending | -- | -- | -- |
| 08/06/2013 08/06/13 | For Sale | $252,485 | -- | $129 / Sq Ft |
Deed History
| Date | Type | Sale Price | Title Company |
|---|---|---|---|
| Warranty Deed | $360,905 | Tggt | |
| Interfamily Deed Transfer | -- | None Available | |
| Warranty Deed | $259,600 | Town & Country Title Service |
Mortgage History
| Date | Status | Loan Amount | Loan Type |
|---|---|---|---|
| Open | $17,563 | FHA | |
| Open | $354,367 | FHA | |
| Previous Owner | $252,800 | New Conventional | |
| Previous Owner | $254,924 | FHA |
Similar Homes in Johnstown, CO
Source: REcolorado®
MLS Number: 8311656
APN: 85221-22-048
- 4969 Saddlewood Cir
- 3564 Maplewood Ln
- 3761 Cedarwood Ln
- 3423 Rosewood Ln
- 3541 Valleywood Ct
- 3431 Sandalwood Ln
- 3536 Valleywood Ct
- 3510 Valleywood Ct
- 3500 Valleywood Ct
- 3855 Balsawood Ln
- 5076 Eaglewood Ln
- 4660 Wildwood Way
- 3713 Woodhaven Ln
- 3964 Kenwood Cir
- 3937 Kenwood Cir
- 3913 Arrowwood Ln
- 3793 Summerwood Way
- 4077 Zebrawood Ln
- 3848 Sprucewood Dr
- 3673 Crestwood Ln
