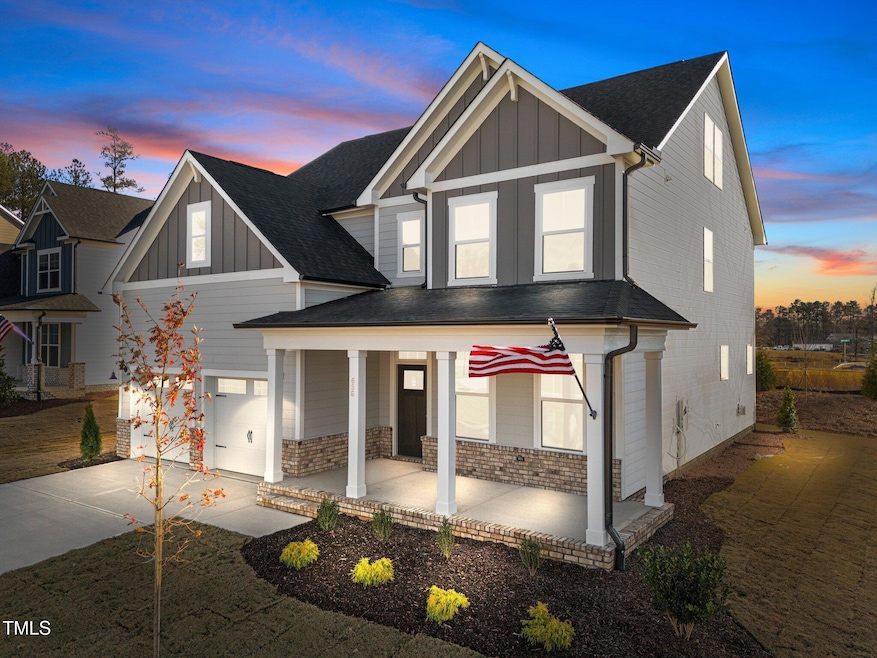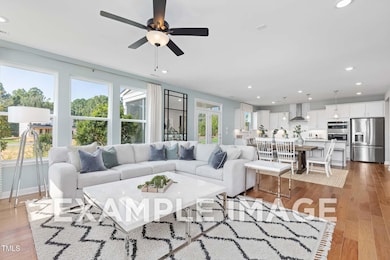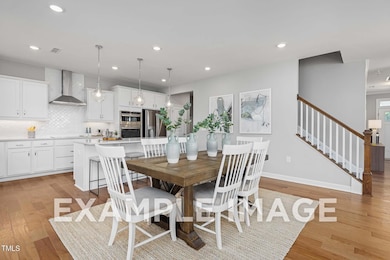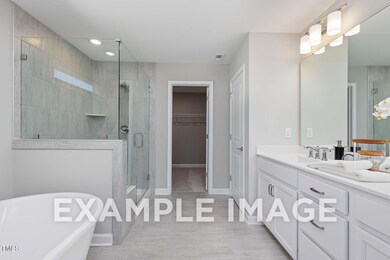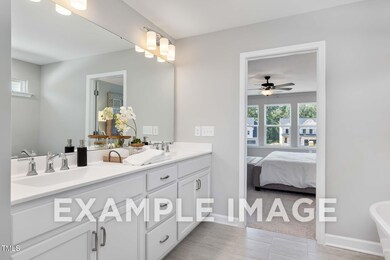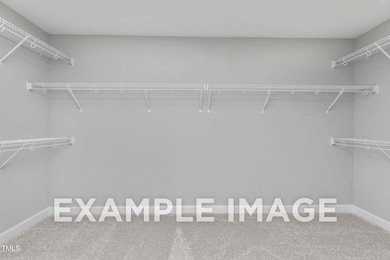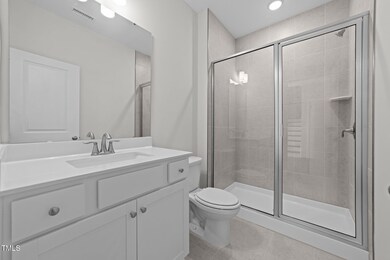
5036 Trotter Dr Raleigh, NC 27603
Estimated payment $4,898/month
Highlights
- Home Theater
- Open Floorplan
- Main Floor Bedroom
- Under Construction
- Traditional Architecture
- Quartz Countertops
About This Home
Nestled in a serene neighborhood, this exquisite home boasts a gourmet kitchen equipped with stainless steel appliances and ample counter space, perfect for culinary enthusiasts. The cozy fireplace in the living area creates a warm and inviting atmosphere, ideal for relaxing evenings. A private study offers a quiet retreat for work or reading, while the screen porch provides a tranquil space to enjoy the outdoors without the hassle of insects. The primary bedroom is a luxurious haven featuring a soaking tub and a walk-in shower, ensuring a spa-like experience. A junior suite with a private bath offers comfort and privacy for guests or family members. The third-story media room, complete with a bath, is perfect for movie nights or entertaining. Additionally, the home includes a side entry 2-car garage providing pleasing esthetics and a first floor full bath and guest room.
Home Details
Home Type
- Single Family
Year Built
- Built in 2025 | Under Construction
Lot Details
- 0.99 Acre Lot
HOA Fees
- $133 Monthly HOA Fees
Parking
- 2 Car Attached Garage
- Side Facing Garage
Home Design
- Home is estimated to be completed on 7/28/25
- Traditional Architecture
- Raised Foundation
- Architectural Shingle Roof
Interior Spaces
- 3,104 Sq Ft Home
- 3-Story Property
- Open Floorplan
- Built-In Features
- Crown Molding
- Smooth Ceilings
- Propane Fireplace
- Family Room with Fireplace
- Breakfast Room
- Home Theater
- Home Office
- Basement
- Crawl Space
Kitchen
- Built-In Oven
- Gas Cooktop
- Microwave
- Dishwasher
- Kitchen Island
- Quartz Countertops
Flooring
- Carpet
- Ceramic Tile
- Luxury Vinyl Tile
Bedrooms and Bathrooms
- 4 Bedrooms
- Main Floor Bedroom
- Walk-In Closet
- 5 Full Bathrooms
- Double Vanity
- Private Water Closet
- Separate Shower in Primary Bathroom
- Soaking Tub
- Walk-in Shower
Laundry
- Laundry Room
- Laundry on upper level
- Sink Near Laundry
Schools
- Banks Road Elementary School
- Herbert Akins Road Middle School
- Willow Spring High School
Utilities
- Central Air
- Heat Pump System
- Shared Well
- Septic Tank
Listing and Financial Details
- Assessor Parcel Number see recorded documents
Community Details
Overview
- Association fees include trash
- Charleston Management Corp Association, Phone Number (919) 847-3003
- Built by Davidson Homes, LLC
- Laneridge Subdivision, Hickory Ii E9 Floorplan
Amenities
- Trash Chute
Map
Home Values in the Area
Average Home Value in this Area
Property History
| Date | Event | Price | Change | Sq Ft Price |
|---|---|---|---|---|
| 03/20/2025 03/20/25 | For Sale | $724,000 | -- | $233 / Sq Ft |
Similar Homes in Raleigh, NC
Source: Doorify MLS
MLS Number: 10083684
- 5028 Trotter Dr
- 5044 Trotter Dr
- 5052 Trotter Dr
- 5048 Trotter Dr
- 5008 Trotter Dr
- 4917 Trotter Dr
- 5045 Trotter Dr
- 5025 Trotter Dr
- 5017 Trotter Dr
- 5037 Trotter Dr
- 5013 Trotter Dr
- 4809 Bristol Meadow Dr
- 4813 Bristol Meadow Dr
- 4804 Bristol Meadow Dr
- 4808 Bristol Meadow Dr
- 4816 Bristol Meadow Dr
- 4821 Bristol Meadow Dr
- 4820 Bristol Meadow Dr
- 4825 Bristol Meadow Dr
- 1412 Wynncrest Ct
