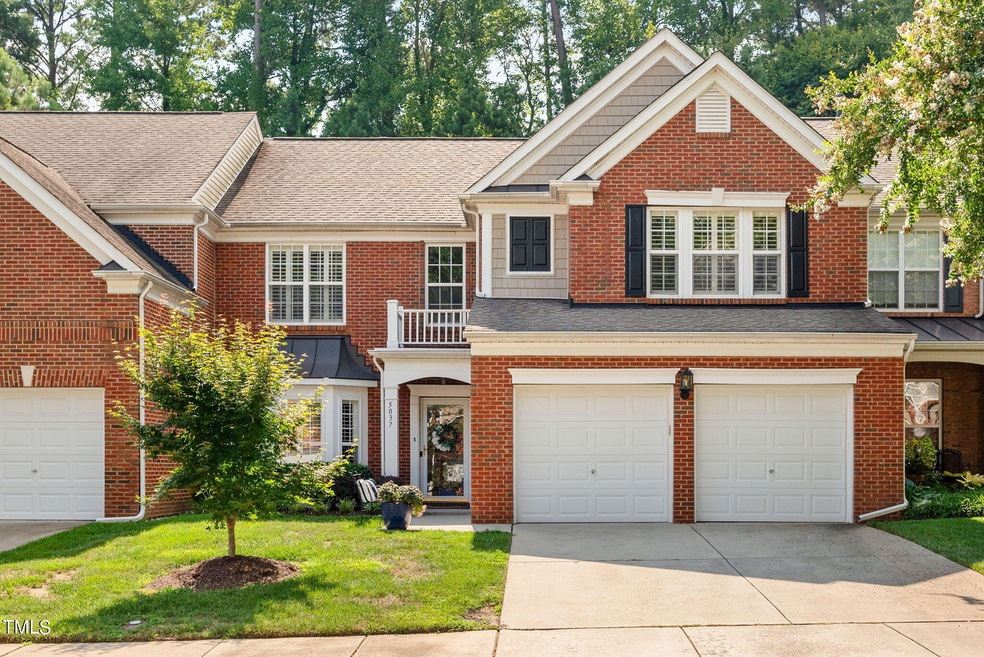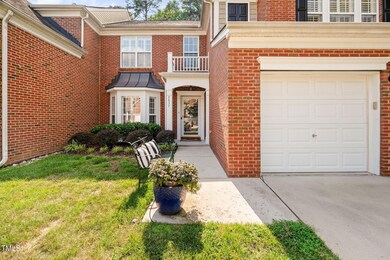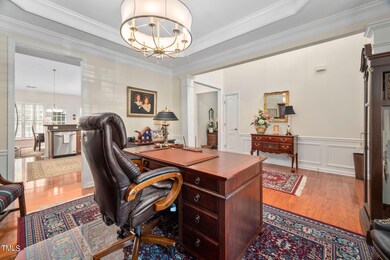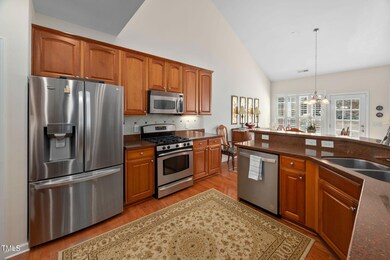
5037 Isabella Cannon Dr Raleigh, NC 27612
Highlights
- Vaulted Ceiling
- Transitional Architecture
- Main Floor Primary Bedroom
- York Elementary School Rated A-
- Wood Flooring
- Bonus Room
About This Home
As of October 2024Welcome home to this charming townhouse located in the heart of Raleigh. This inviting home has the owners suite on the main level, plus 2 additional guest bedrooms on the second floor. As you step into the main living area, which is filled with natural light, take in the open floor plan, which is perfect for entertaining. The owners suite has a luxurious and beautifully updated owners bath complete with a zero entry shower, which is great for aging in place. Enjoy your private backyard oasis, complete with a patio, perfect for grilling. The second floor offers a spacious and comfortable space for your guests. The loft is the perfect flex space, and both guest bedrooms have walk-in closets. There is hardwood flooring throughout the main level along with plantation shutters all through the home. The HVAC was replaced in 2023 and water heater in 2019. Ideally located, 5037 Isabella Cannon is in an INCREDIBLE location in Raleigh. There is convenient access to shopping, restaurants, major roads, including Crabtree Valley Mall, North Hills, RDU Airport, Shelley Lake, downtown Raleigh, and I-440. Don't miss this fantastic opportunity to make this beautiful townhouse your home!
Townhouse Details
Home Type
- Townhome
Est. Annual Taxes
- $5,235
Year Built
- Built in 2006
Lot Details
- 3,485 Sq Ft Lot
- Landscaped with Trees
HOA Fees
- $156 Monthly HOA Fees
Parking
- 2 Car Attached Garage
Home Design
- Transitional Architecture
- Brick Veneer
- Slab Foundation
- Shingle Roof
Interior Spaces
- 2,460 Sq Ft Home
- 2-Story Property
- Tray Ceiling
- Smooth Ceilings
- Vaulted Ceiling
- Ceiling Fan
- Entrance Foyer
- Family Room
- Living Room
- Dining Room
- Bonus Room
- Home Security System
Kitchen
- Gas Range
- Microwave
- Ice Maker
- Dishwasher
- Kitchen Island
- Granite Countertops
Flooring
- Wood
- Carpet
- Tile
Bedrooms and Bathrooms
- 3 Bedrooms
- Primary Bedroom on Main
- Walk-In Closet
Laundry
- Laundry Room
- Laundry on main level
- Dryer
- Washer
Schools
- York Elementary School
- Oberlin Middle School
- Sanderson High School
Utilities
- Forced Air Zoned Heating and Cooling System
- High Speed Internet
Listing and Financial Details
- Assessor Parcel Number 0796443162
Community Details
Overview
- Association fees include ground maintenance, road maintenance
- Copper Ridge Hoa/Charleston Mgmt Association, Phone Number (919) 847-3003
- Copper Ridge Subdivision
Security
- Fire and Smoke Detector
Map
Home Values in the Area
Average Home Value in this Area
Property History
| Date | Event | Price | Change | Sq Ft Price |
|---|---|---|---|---|
| 10/10/2024 10/10/24 | Sold | $595,000 | -4.8% | $242 / Sq Ft |
| 09/24/2024 09/24/24 | Pending | -- | -- | -- |
| 09/03/2024 09/03/24 | Price Changed | $625,000 | -3.8% | $254 / Sq Ft |
| 08/16/2024 08/16/24 | For Sale | $650,000 | +47.7% | $264 / Sq Ft |
| 12/15/2023 12/15/23 | Off Market | $440,000 | -- | -- |
| 05/26/2021 05/26/21 | Sold | $440,000 | 0.0% | $181 / Sq Ft |
| 04/28/2021 04/28/21 | Pending | -- | -- | -- |
| 04/23/2021 04/23/21 | For Sale | $440,000 | -- | $181 / Sq Ft |
Tax History
| Year | Tax Paid | Tax Assessment Tax Assessment Total Assessment is a certain percentage of the fair market value that is determined by local assessors to be the total taxable value of land and additions on the property. | Land | Improvement |
|---|---|---|---|---|
| 2024 | $5,235 | $600,420 | $200,000 | $400,420 |
| 2023 | $3,794 | $346,211 | $82,000 | $264,211 |
| 2022 | $3,525 | $346,211 | $82,000 | $264,211 |
| 2021 | $3,389 | $346,211 | $82,000 | $264,211 |
| 2020 | $3,327 | $346,211 | $82,000 | $264,211 |
| 2019 | $3,876 | $332,766 | $82,000 | $250,766 |
| 2018 | $0 | $332,766 | $82,000 | $250,766 |
| 2017 | $0 | $332,766 | $82,000 | $250,766 |
| 2016 | $3,410 | $332,766 | $82,000 | $250,766 |
| 2015 | -- | $331,592 | $82,000 | $249,592 |
| 2014 | $3,276 | $331,592 | $82,000 | $249,592 |
Mortgage History
| Date | Status | Loan Amount | Loan Type |
|---|---|---|---|
| Previous Owner | $254,400 | USDA | |
| Previous Owner | $293,022 | New Conventional | |
| Previous Owner | $288,000 | Unknown | |
| Previous Owner | $44,500 | Credit Line Revolving | |
| Previous Owner | $263,200 | Unknown |
Deed History
| Date | Type | Sale Price | Title Company |
|---|---|---|---|
| Warranty Deed | $595,000 | None Listed On Document | |
| Warranty Deed | $440,000 | None Available | |
| Warranty Deed | $318,000 | None Available | |
| Warranty Deed | $329,000 | None Available |
Similar Homes in Raleigh, NC
Source: Doorify MLS
MLS Number: 10045536
APN: 0796.14-44-3162-000
- 5036 Isabella Cannon Dr
- 4902 Brookhaven Dr
- 4801 Glenmist Ct Unit 202
- 4606 Manassa Pope Ln
- 2507 Princewood St
- 4937 Carteret Dr
- 5122 Berkeley St
- 4701 Morehead Dr
- 2750 Laurelcherry St
- 5120 Knaresborough Rd
- 2500 Shadow Hills Ct
- 4617 Wee Burn Trail
- 5624 Bennettwood Ct
- 4633 Edwards Mill Rd Unit 4633
- 5205 Rembert Dr
- 2120 Hillock Dr
- 5308 Parkwood Dr
- 4507 Edwards Mill Rd Unit F
- 4519 Edwards Mill Rd Unit J
- 5710 Glenwood Ave






