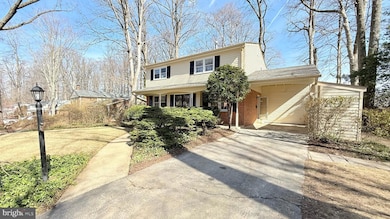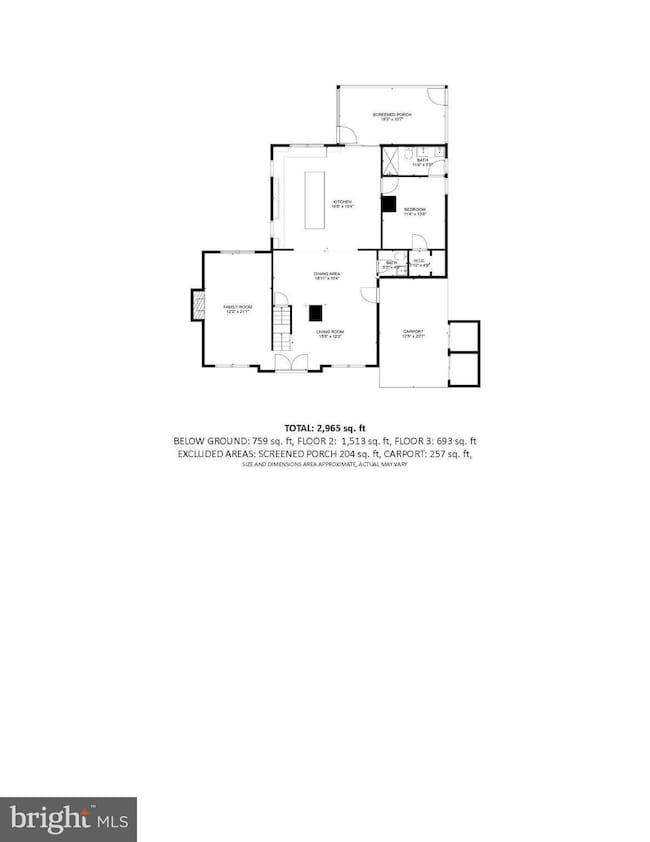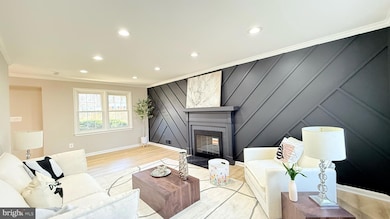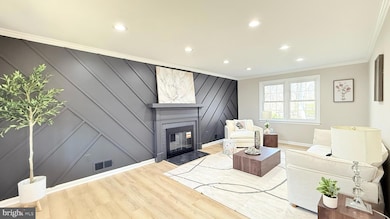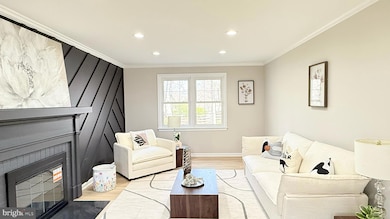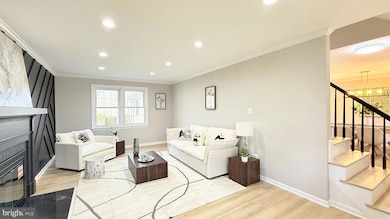
5037 Linette Ln Annandale, VA 22003
Kings Park NeighborhoodEstimated payment $6,322/month
Highlights
- Colonial Architecture
- Deck
- Wood Flooring
- Canterbury Woods Elementary School Rated A
- Traditional Floor Plan
- No HOA
About This Home
Looking No Further! This Brick House offers the largest size in this community. The addition of approximately 650 sf was built back in 2005. The new layout does not only add more living space, it also creates the most functioning design. It meets all of your today’s expectations.
This Brick single family Home is FULLY RENOVATED Top to Bottom, offers everything you need, and just the one you love your home to be. This lovely home offers 4 Bedrooms & 3 full baths and 1 half bath. When you walk into the house, a newly finished accent wall over the fireplace boosts more personality in this living room for your home. Brand New Open Concept Kitchen for your family to enjoy! All New White Plank Cabinet along with all New Mat Black Euro Pull Handle lights up the kitchen. The trending style of White Luxury Quartz Countertop with blue subway backsplash infuse the kitchen with color and pattern for a unique look. The Super Large Island (10’ x 3.5’) with a Full Water Fall Counter Top brights the whole area, and it would serve as a family breakfast table or party buffet table. All New Stainless Appliances, especially the Samsung Smart 36" Built-In Cooktop with Dual Power Burner along with the Built-In Smart Oven would make enjoyable cooking here. The open plan space is visually connected you to the dining room and family room. When it comes to the floors, Timeless and light, a great oak looked LVP floor throughout the home makes it feel open and airy.
Beside the large size of kitchen, you will have your dream office or second master suite for your family relative to use in the Main Level. The suite comes with a large walk-in closet, a brand-new 60” large shower, and a 60” double vanity. It is carefully chosen and designed. The brush gold hardware matches best with the Ribbon Maple Ceramic Tile. It elevates your space, featuring a gorgeous matte finish style, creates a grand piece perfect for shower walls.
Walking to the upper level, you will also have everything all in your bedroom and bathrooms. Brand New Shower, Vanity, Lighting, Shower Tub, and tile etc. All New Hardwares & light fixtures! Come to your new Master Bathroom, you would fall in love!! Luxury Brazil Andover White Polished Porcelain, known for its culture and craftsmanship, is made throughout and shined the whole master bathroom. The Brush Gold Frameless Fixed Shower Door adds more character to this super large (over 6f) shower! Plus, the Granite stone shower base and large niche results in a natural, authentic look! A double vanity, customized cabinet closet, and large cabinet with all drawers are prefect space to be your dream organizer. It provides all the functions that you can possibly imagine! Furthermore, the shared bathroom has the RETRO tile (Spanish Style) and white subway Tile (black and white) perfectly matches! It does not just provide the function but also enjoyment when you use it.
Next is the fully finished basement, when you walk down, you will not feel you are in the lower level of the home. Beside the recessed lights are throughout the room, you also get all new egress windows. There is also white quartz counter top Bar and beverage cooler to welcome you and your guests. The wood natural finished bar shelf lights up all your beverage collocation. You can use your basement as your office or your entertainment room. More importantly a new 2023 furnace, a 2020 water heater, a 2012 air-conditioning coil, double hung dual pane vinyl windows, architectural shingles, and low-maintenance vinyl siding. Carport features two entries into the house (kitchen and addition), as well as three built in storage sheds, trash can storage, and dog run to back yard off carport. The location is unbeatable, situated just 2.5 miles from I-495, making commuting easy and offering close proximity to shopping, dining, parks, and more.
Home Details
Home Type
- Single Family
Est. Annual Taxes
- $8,342
Year Built
- Built in 1965
Lot Details
- 0.26 Acre Lot
- Picket Fence
- Wood Fence
- Landscaped
- Back Yard Fenced
Home Design
- Colonial Architecture
- Brick Exterior Construction
- Permanent Foundation
- Block Foundation
- Architectural Shingle Roof
- Vinyl Siding
Interior Spaces
- Property has 3 Levels
- Traditional Floor Plan
- Crown Molding
- Ceiling Fan
- Fireplace Mantel
- Brick Fireplace
- Double Pane Windows
- Double Hung Windows
- Sliding Doors
- Family Room Off Kitchen
- Living Room
- Formal Dining Room
- Den
Kitchen
- Eat-In Kitchen
- Built-In Oven
- Cooktop
- Dishwasher
- Disposal
Flooring
- Wood
- Carpet
Bedrooms and Bathrooms
- En-Suite Bathroom
- Walk-In Closet
- Bathtub with Shower
- Walk-in Shower
Laundry
- Laundry on main level
- Dryer
- Washer
- Laundry Chute
Basement
- Basement Fills Entire Space Under The House
- Laundry in Basement
Parking
- 1 Parking Space
- 1 Attached Carport Space
- Driveway
Accessible Home Design
- Halls are 48 inches wide or more
- Doors are 32 inches wide or more
Outdoor Features
- Deck
- Screened Patio
- Shed
Schools
- Canterbury Woods Elementary School
- Frost Middle School
- Woodson High School
Utilities
- Forced Air Heating and Cooling System
- Humidifier
- 200+ Amp Service
- Electric Water Heater
Community Details
- No Home Owners Association
- Red Fox Forest Subdivision, Type X With Addition Floorplan
Listing and Financial Details
- Assessor Parcel Number 0694 06 0134
Map
Home Values in the Area
Average Home Value in this Area
Tax History
| Year | Tax Paid | Tax Assessment Tax Assessment Total Assessment is a certain percentage of the fair market value that is determined by local assessors to be the total taxable value of land and additions on the property. | Land | Improvement |
|---|---|---|---|---|
| 2024 | $8,590 | $741,470 | $281,000 | $460,470 |
| 2023 | $8,245 | $730,650 | $271,000 | $459,650 |
| 2022 | $8,218 | $718,690 | $261,000 | $457,690 |
| 2021 | $7,745 | $660,000 | $226,000 | $434,000 |
| 2020 | $7,554 | $638,310 | $221,000 | $417,310 |
| 2019 | $7,460 | $630,310 | $213,000 | $417,310 |
| 2018 | $6,778 | $589,400 | $203,000 | $386,400 |
| 2017 | $6,843 | $589,400 | $203,000 | $386,400 |
| 2016 | $6,828 | $589,400 | $203,000 | $386,400 |
| 2015 | $5,700 | $510,710 | $186,000 | $324,710 |
| 2014 | $5,358 | $481,190 | $186,000 | $295,190 |
Property History
| Date | Event | Price | Change | Sq Ft Price |
|---|---|---|---|---|
| 04/15/2025 04/15/25 | For Sale | $1,010,000 | -1.0% | $341 / Sq Ft |
| 03/31/2025 03/31/25 | Price Changed | $1,020,000 | -1.0% | $344 / Sq Ft |
| 03/20/2025 03/20/25 | Price Changed | $1,030,000 | +900.0% | $347 / Sq Ft |
| 03/20/2025 03/20/25 | For Sale | $103,000 | -85.9% | $35 / Sq Ft |
| 11/22/2024 11/22/24 | Sold | $732,000 | +7.6% | $316 / Sq Ft |
| 11/11/2024 11/11/24 | Pending | -- | -- | -- |
| 11/07/2024 11/07/24 | For Sale | $680,000 | -- | $293 / Sq Ft |
Deed History
| Date | Type | Sale Price | Title Company |
|---|---|---|---|
| Deed | $732,000 | Atd Title | |
| Deed | $732,000 | Atd Title | |
| Deed | -- | -- |
Similar Homes in the area
Source: Bright MLS
MLS Number: VAFX2234350
APN: 0694-06-0134
- 4816 Red Fox Dr
- 5008 Fleming Dr
- 8941 Burke Lake Rd
- 4728 Redfern Ct
- 9002 Fern Park Dr Unit 1
- 4721 Springbrook Dr
- 8608 London Ct
- 8651 Cromwell Dr
- 9004 Advantage Ct
- 8704 Parliament Dr
- 9005 Advantage Ct
- 4916 Gloxinia Ct
- 4919 King Solomon Dr
- 4907 Chanticleer Ave
- 4605 Valerie Ct
- 5260 Signal Hill Dr
- 8914 Moreland Ln
- 5446 Mount Corcoran Place
- 5420 Flint Tavern Place
- 5213 Bradfield Dr

