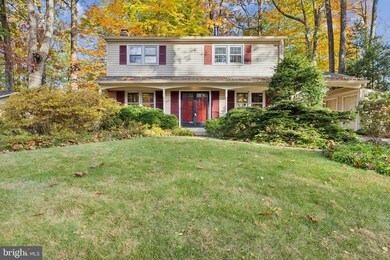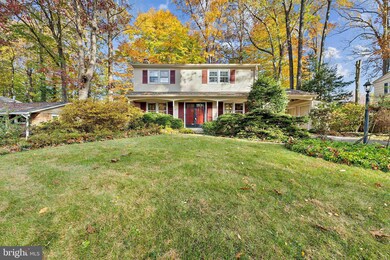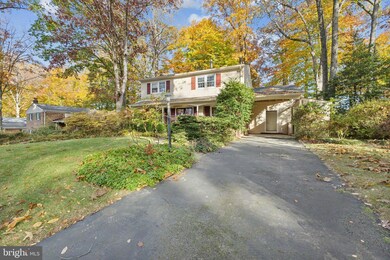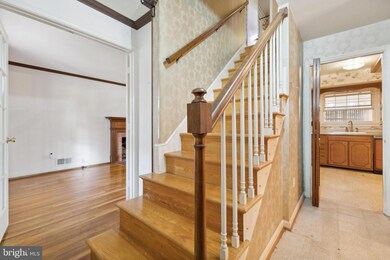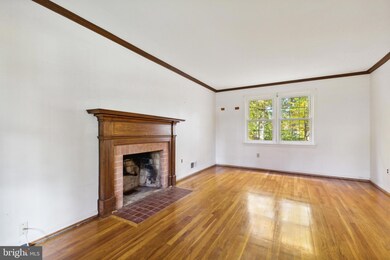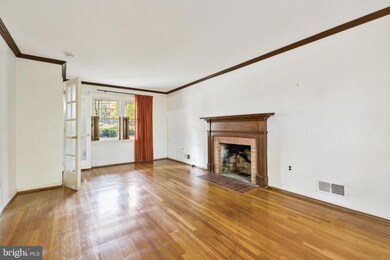
5037 Linette Ln Annandale, VA 22003
Kings Park NeighborhoodHighlights
- Colonial Architecture
- Deck
- Traditional Floor Plan
- Canterbury Woods Elementary School Rated A
- Recreation Room
- Wood Flooring
About This Home
As of November 2024Check out our 3D Tour and Pictures to review prior to scheduling your viewing. Located in the Red Fox Forest neighborhood and within the sought-after Woodson High School Pyramid, this three-level colonial offers an opportunity for transformation. With 4 bedrooms, 3.5 bathrooms, and a spacious addition with a large family room, an ADA-compliant full bath, a main-level laundry room, and a convenient separate entry from the carport. While the home’s core elements are largely original and in need of considerable TLC, it holds exceptional investment potential. Key updates include a new (12/2023 and under warranty) furnace, a 2020 water heater, a 2012 air-conditioning coil, double hung dual pane vinyl windows, architectural shingles, and low-maintenance vinyl siding. Carport features two entries into the house (kitchen and addition), as well as three built in storage sheds, trash can storage, and dog run to back yard off carport. The location is unbeatable, situated just 2.5 miles from I-495, making commuting easy and offering close proximity to shopping, dining, parks, and more. This property is sold strictly as-is. Seller set an offer DEADLINE MONDAY, 11/11 10 am.
Home Details
Home Type
- Single Family
Est. Annual Taxes
- $8,590
Year Built
- Built in 1965
Lot Details
- 0.26 Acre Lot
- Picket Fence
- Wood Fence
- Landscaped
- Back Yard Fenced
- Property is in below average condition
- Property is zoned 130
Home Design
- Colonial Architecture
- Brick Exterior Construction
- Permanent Foundation
- Block Foundation
- Architectural Shingle Roof
- Vinyl Siding
Interior Spaces
- Property has 3 Levels
- Traditional Floor Plan
- Crown Molding
- Ceiling Fan
- Fireplace Mantel
- Brick Fireplace
- Double Pane Windows
- Double Hung Windows
- Sliding Doors
- Entrance Foyer
- Family Room Off Kitchen
- Living Room
- Formal Dining Room
- Recreation Room
- Storage Room
Kitchen
- Eat-In Kitchen
- Built-In Oven
- Cooktop
- Dishwasher
Flooring
- Wood
- Carpet
Bedrooms and Bathrooms
- 4 Bedrooms
- En-Suite Primary Bedroom
- En-Suite Bathroom
- Walk-In Closet
- Bathtub with Shower
- Walk-in Shower
Laundry
- Laundry Room
- Laundry on main level
- Dryer
- Washer
- Laundry Chute
Partially Finished Basement
- Heated Basement
- Basement Fills Entire Space Under The House
- Connecting Stairway
- Interior Basement Entry
- Laundry in Basement
Parking
- 1 Parking Space
- 1 Attached Carport Space
- Driveway
Accessible Home Design
- Grab Bars
- Doors with lever handles
Outdoor Features
- Deck
- Screened Patio
- Shed
Schools
- Canterbury Woods Elementary School
- Frost Middle School
- Woodson High School
Utilities
- Forced Air Heating and Cooling System
- Humidifier
- 200+ Amp Service
- Electric Water Heater
Community Details
- No Home Owners Association
- Red Fox Forest Subdivision, Type X With Addition Floorplan
Listing and Financial Details
- Tax Lot 134
- Assessor Parcel Number 0694 06 0134
Map
Home Values in the Area
Average Home Value in this Area
Property History
| Date | Event | Price | Change | Sq Ft Price |
|---|---|---|---|---|
| 04/15/2025 04/15/25 | For Sale | $1,010,000 | -1.0% | $341 / Sq Ft |
| 03/31/2025 03/31/25 | Price Changed | $1,020,000 | -1.0% | $344 / Sq Ft |
| 03/20/2025 03/20/25 | Price Changed | $1,030,000 | +900.0% | $347 / Sq Ft |
| 03/20/2025 03/20/25 | For Sale | $103,000 | -85.9% | $35 / Sq Ft |
| 11/22/2024 11/22/24 | Sold | $732,000 | +7.6% | $316 / Sq Ft |
| 11/11/2024 11/11/24 | Pending | -- | -- | -- |
| 11/07/2024 11/07/24 | For Sale | $680,000 | -- | $293 / Sq Ft |
Tax History
| Year | Tax Paid | Tax Assessment Tax Assessment Total Assessment is a certain percentage of the fair market value that is determined by local assessors to be the total taxable value of land and additions on the property. | Land | Improvement |
|---|---|---|---|---|
| 2024 | $8,590 | $741,470 | $281,000 | $460,470 |
| 2023 | $8,245 | $730,650 | $271,000 | $459,650 |
| 2022 | $8,218 | $718,690 | $261,000 | $457,690 |
| 2021 | $7,745 | $660,000 | $226,000 | $434,000 |
| 2020 | $7,554 | $638,310 | $221,000 | $417,310 |
| 2019 | $7,460 | $630,310 | $213,000 | $417,310 |
| 2018 | $6,778 | $589,400 | $203,000 | $386,400 |
| 2017 | $6,843 | $589,400 | $203,000 | $386,400 |
| 2016 | $6,828 | $589,400 | $203,000 | $386,400 |
| 2015 | $5,700 | $510,710 | $186,000 | $324,710 |
| 2014 | $5,358 | $481,190 | $186,000 | $295,190 |
Deed History
| Date | Type | Sale Price | Title Company |
|---|---|---|---|
| Deed | $732,000 | Atd Title | |
| Deed | $732,000 | Atd Title | |
| Deed | -- | -- |
Similar Homes in the area
Source: Bright MLS
MLS Number: VAFX2209108
APN: 0694-06-0134
- 4816 Red Fox Dr
- 5008 Fleming Dr
- 8941 Burke Lake Rd
- 4728 Redfern Ct
- 9002 Fern Park Dr Unit 1
- 4721 Springbrook Dr
- 8608 London Ct
- 8651 Cromwell Dr
- 9004 Advantage Ct
- 8704 Parliament Dr
- 9005 Advantage Ct
- 4916 Gloxinia Ct
- 4919 King Solomon Dr
- 4907 Chanticleer Ave
- 4605 Valerie Ct
- 5260 Signal Hill Dr
- 8914 Moreland Ln
- 5446 Mount Corcoran Place
- 5420 Flint Tavern Place
- 5213 Bradfield Dr

