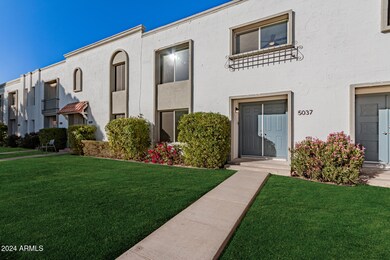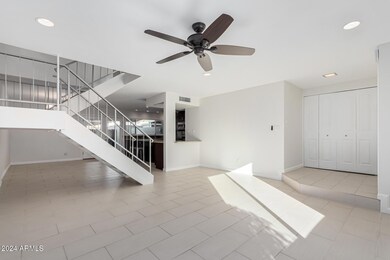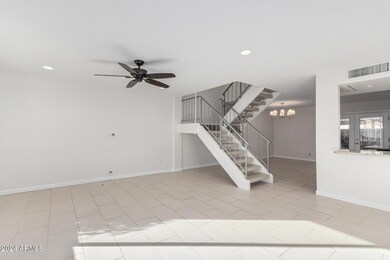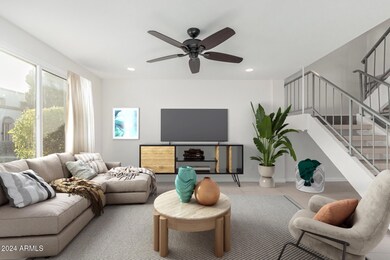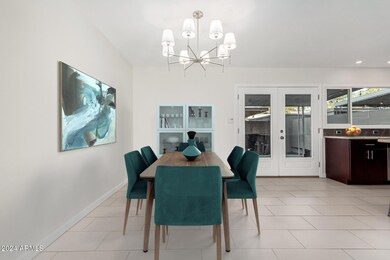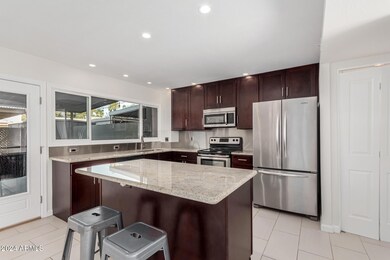
5037 N 83rd St Scottsdale, AZ 85250
Indian Bend NeighborhoodHighlights
- Transportation Service
- Community Lake
- Granite Countertops
- Navajo Elementary School Rated A-
- Clubhouse
- Community Pool
About This Home
As of February 2025Brand New HVAC. Welcome to CHATEAU DE VIE IN THE HEART OF OLD TOWN SCOTTSDALE!! Only 5 mins to the main drag in Old Town, very close to the 101, Camelback Mountain, Scottsdale Fashion Square, Spring Training, Chapparal Dog Park, Golfing, Shopping, Great Wolf Lodge & much more! Granite countertops and stainless steel appliances. Dec 2024 new interior paint and new carpet! Large walk in primary bedroom closet. 5 community pools. 2 carport spots with storage shed. Indoor Laundry. Private back patio perfect for hosting! HOA allows for Airbnb/Short Term Rentals! Great for a primary, second home, or investment property!
Townhouse Details
Home Type
- Townhome
Est. Annual Taxes
- $1,379
Year Built
- Built in 1969
Lot Details
- 2,066 Sq Ft Lot
- Two or More Common Walls
- Cul-De-Sac
- Block Wall Fence
- Grass Covered Lot
HOA Fees
- $298 Monthly HOA Fees
Parking
- 2 Carport Spaces
Home Design
- Block Exterior
- Stucco
Interior Spaces
- 1,728 Sq Ft Home
- 1-Story Property
- Ceiling height of 9 feet or more
- Ceiling Fan
- ENERGY STAR Qualified Windows
- Solar Screens
Kitchen
- Breakfast Bar
- Built-In Microwave
- Kitchen Island
- Granite Countertops
Flooring
- Carpet
- Tile
Bedrooms and Bathrooms
- 3 Bedrooms
- 2.5 Bathrooms
- Dual Vanity Sinks in Primary Bathroom
Outdoor Features
- Covered patio or porch
- Outdoor Storage
Location
- Property is near a bus stop
Schools
- Navajo Elementary School
- Mohave Middle School
- Saguaro High School
Utilities
- Refrigerated Cooling System
- Heating Available
- Cable TV Available
Listing and Financial Details
- Tax Lot 259
- Assessor Parcel Number 173-26-264
Community Details
Overview
- Association fees include roof repair, insurance, sewer, ground maintenance, front yard maint, trash, water, roof replacement, maintenance exterior
- Ogden & Co. Association, Phone Number (480) 396-4567
- Built by Hallcraft Homes
- Chateau De Vie 4 Subdivision
- FHA/VA Approved Complex
- Community Lake
Amenities
- Transportation Service
- Clubhouse
- Recreation Room
Recreation
- Community Pool
- Bike Trail
Map
Home Values in the Area
Average Home Value in this Area
Property History
| Date | Event | Price | Change | Sq Ft Price |
|---|---|---|---|---|
| 02/06/2025 02/06/25 | Sold | $500,000 | +0.2% | $289 / Sq Ft |
| 01/08/2025 01/08/25 | Pending | -- | -- | -- |
| 01/02/2025 01/02/25 | For Sale | $499,000 | +122.0% | $289 / Sq Ft |
| 01/14/2013 01/14/13 | Sold | $224,750 | -2.2% | $128 / Sq Ft |
| 12/07/2012 12/07/12 | Price Changed | $229,900 | -1.8% | $131 / Sq Ft |
| 11/13/2012 11/13/12 | For Sale | $234,000 | +73.3% | $133 / Sq Ft |
| 09/21/2012 09/21/12 | Sold | $135,000 | 0.0% | $77 / Sq Ft |
| 08/31/2012 08/31/12 | Pending | -- | -- | -- |
| 08/27/2012 08/27/12 | For Sale | $135,000 | -- | $77 / Sq Ft |
Tax History
| Year | Tax Paid | Tax Assessment Tax Assessment Total Assessment is a certain percentage of the fair market value that is determined by local assessors to be the total taxable value of land and additions on the property. | Land | Improvement |
|---|---|---|---|---|
| 2025 | $1,379 | $20,601 | -- | -- |
| 2024 | $1,378 | $19,620 | -- | -- |
| 2023 | $1,378 | $33,680 | $6,730 | $26,950 |
| 2022 | $1,307 | $26,760 | $5,350 | $21,410 |
| 2021 | $1,389 | $24,930 | $4,980 | $19,950 |
| 2020 | $1,377 | $22,810 | $4,560 | $18,250 |
| 2019 | $1,141 | $21,150 | $4,230 | $16,920 |
| 2018 | $1,114 | $19,460 | $3,890 | $15,570 |
| 2017 | $1,052 | $17,500 | $3,500 | $14,000 |
| 2016 | $1,031 | $16,160 | $3,230 | $12,930 |
| 2015 | $990 | $15,180 | $3,030 | $12,150 |
Mortgage History
| Date | Status | Loan Amount | Loan Type |
|---|---|---|---|
| Open | $400,000 | New Conventional | |
| Previous Owner | $200,000 | New Conventional | |
| Previous Owner | $209,000 | New Conventional | |
| Previous Owner | $190,500 | Reverse Mortgage Home Equity Conversion Mortgage | |
| Previous Owner | $30,146 | Unknown |
Deed History
| Date | Type | Sale Price | Title Company |
|---|---|---|---|
| Warranty Deed | $500,000 | Chicago Title Agency | |
| Special Warranty Deed | -- | None Available | |
| Warranty Deed | $224,750 | Fidelity National Title Agen | |
| Cash Sale Deed | $135,000 | Old Republic Title Agency | |
| Interfamily Deed Transfer | -- | First American Title Ins Co | |
| Interfamily Deed Transfer | -- | None Available | |
| Interfamily Deed Transfer | -- | None Available |
Similar Homes in the area
Source: Arizona Regional Multiple Listing Service (ARMLS)
MLS Number: 6791766
APN: 173-26-264
- 8317 E Orange Blossom Ln
- 5059 N 83rd St
- 5080 N 83rd St
- 5088 N 83rd St
- 5094 N 83rd St
- 8312 E Orange Blossom Ln
- 5112 N 83rd St
- 8214 E Northland Dr
- 5031 N 81st St
- 8426 E Bonita Dr
- 4937 N Granite Reef Rd
- 8207 E Vista Dr
- 8443 E Bonita Dr
- 8325 E Crestwood Way
- 8301 E Crestwood Way
- 4857 N Granite Reef Rd
- 8220 E Crestwood Way
- 8113 E Vista Dr
- 4901 N 85th St
- 8407 E Rancho Vista Dr

