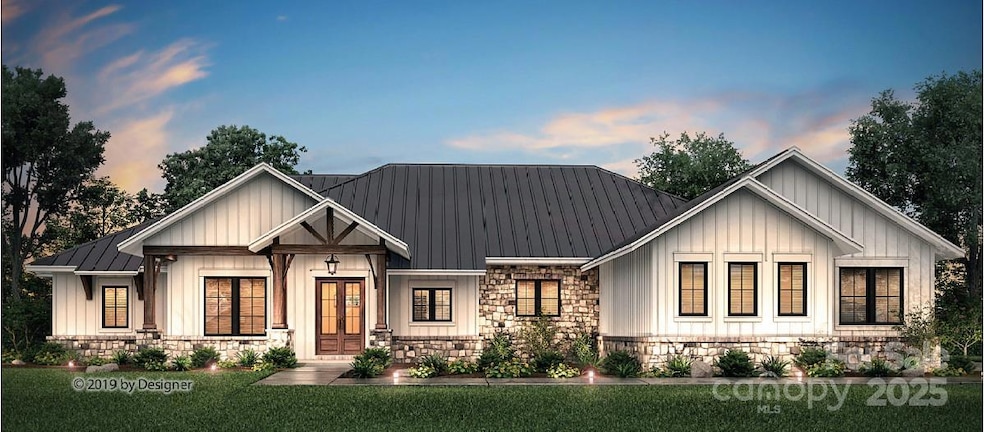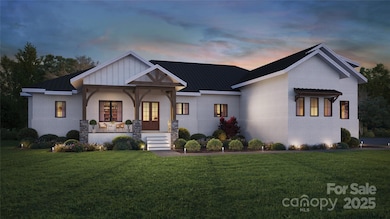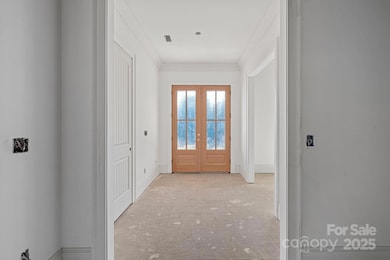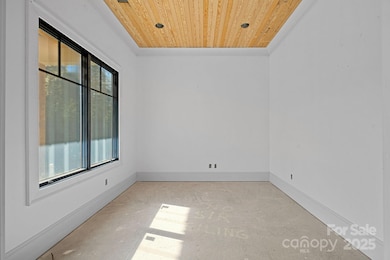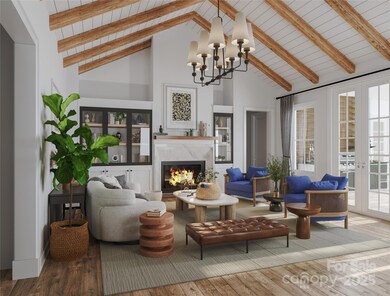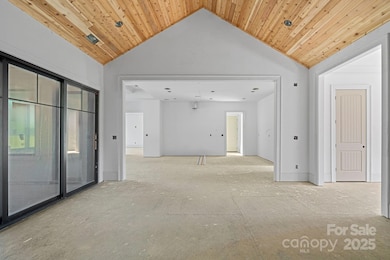
5039 Eliza Long Wilkie Dr Huntersville, NC 28078
Estimated payment $11,368/month
Highlights
- Under Construction
- Wooded Lot
- Wood Flooring
- Open Floorplan
- Arts and Crafts Architecture
- Outdoor Kitchen
About This Home
Custom home build ready for buyer's choice of finishes. Cabinetry design, flooring, lighting, hardware just for example. Once in contract home can be ready in 4 months. Property can accommodate Pool, Pool house and/or additional Garage space. This spec property will impress the most discriminating Buyers. Gated Entrance, drive to the home is like riding through a park. Located on a peaceful culdesac backing up to a wooded preserve. Trails allow access to the Catawba River directly from the property. It's the perfect picnic spot. The home plan has been strategically arranged to optimize daily living. Main level has 4 Bedrooms all with Ensuite Baths (heated floors and Zero entry showers), Scullery, flexible Family/Game room, 1500 bottle wine cellar and extensive moldings, coffering, and tray ceilings will enhance the large rooms. Upper Bonus and Full Bath. Outdoor living on a new level- heated back Porch, phantom screening, Kitchen, and entertaining spaces. Garage will accommodate Lifts.
Home Details
Home Type
- Single Family
Est. Annual Taxes
- $1,655
Year Built
- Built in 2023 | Under Construction
Lot Details
- Lot Dimensions are 339x369x333x290
- Cul-De-Sac
- Level Lot
- Irrigation
- Wooded Lot
HOA Fees
- $150 Monthly HOA Fees
Parking
- 3 Car Attached Garage
- Garage Door Opener
- Driveway
Home Design
- Home is estimated to be completed on 7/31/25
- Arts and Crafts Architecture
- Metal Roof
- Four Sided Brick Exterior Elevation
Interior Spaces
- Open Floorplan
- Built-In Features
- Insulated Windows
- Window Screens
- Pocket Doors
- French Doors
- Mud Room
- Entrance Foyer
- Great Room with Fireplace
- Screened Porch
- Crawl Space
- Laundry Room
Kitchen
- Self-Cleaning Oven
- Gas Range
- Microwave
- Dishwasher
- Kitchen Island
- Disposal
Flooring
- Wood
- Tile
Bedrooms and Bathrooms
- 4 Main Level Bedrooms
- Walk-In Closet
- Garden Bath
Outdoor Features
- Outdoor Kitchen
- Outdoor Gas Grill
Utilities
- Forced Air Zoned Heating and Cooling System
- Heating System Uses Natural Gas
- Underground Utilities
- Tankless Water Heater
- Septic Tank
- Cable TV Available
Listing and Financial Details
- Assessor Parcel Number 013-221-10
Community Details
Overview
- Hawthorne Mgmt Association, Phone Number (704) 377-0114
- Built by Steven Cuff Construction
- Stillwell Subdivision
- Mandatory home owners association
Security
- Card or Code Access
Map
Home Values in the Area
Average Home Value in this Area
Tax History
| Year | Tax Paid | Tax Assessment Tax Assessment Total Assessment is a certain percentage of the fair market value that is determined by local assessors to be the total taxable value of land and additions on the property. | Land | Improvement |
|---|---|---|---|---|
| 2023 | $1,655 | $255,000 | $255,000 | $0 |
| 2022 | $1,971 | $230,000 | $230,000 | $0 |
| 2021 | $1,971 | $230,000 | $230,000 | $0 |
| 2020 | $1,971 | $230,000 | $230,000 | $0 |
| 2019 | $1,971 | $230,000 | $230,000 | $0 |
| 2018 | $1,573 | $139,400 | $139,400 | $0 |
| 2017 | $1,562 | $139,400 | $139,400 | $0 |
| 2016 | $1,562 | $139,400 | $139,400 | $0 |
| 2015 | $1,562 | $139,400 | $139,400 | $0 |
| 2014 | $1,562 | $0 | $0 | $0 |
Property History
| Date | Event | Price | Change | Sq Ft Price |
|---|---|---|---|---|
| 03/29/2025 03/29/25 | For Sale | $1,989,000 | +683.1% | $450 / Sq Ft |
| 05/14/2021 05/14/21 | Sold | $254,000 | -3.8% | -- |
| 03/08/2021 03/08/21 | Pending | -- | -- | -- |
| 02/24/2021 02/24/21 | Price Changed | $264,000 | -1.9% | -- |
| 12/09/2020 12/09/20 | Price Changed | $269,000 | -3.9% | -- |
| 10/27/2020 10/27/20 | Price Changed | $279,900 | -5.1% | -- |
| 01/14/2020 01/14/20 | For Sale | $295,000 | -- | -- |
Deed History
| Date | Type | Sale Price | Title Company |
|---|---|---|---|
| Warranty Deed | $254,000 | None Available | |
| Warranty Deed | $110,000 | None Available |
Mortgage History
| Date | Status | Loan Amount | Loan Type |
|---|---|---|---|
| Previous Owner | $110,000 | Seller Take Back |
Similar Homes in Huntersville, NC
Source: Canopy MLS (Canopy Realtor® Association)
MLS Number: 4240694
APN: 013-221-10
- 8111 Farm Crossing Lane (Lot 2)
- 11015 Benjamin Smith Ave
- 7642 Horseshoe Creek Dr
- 11112 Benjamin Smith Ave
- 13108 Brooklyn Skylar Way
- 13109 Brooklyn Skylar Way
- 6000 Stephens Rd
- 6000 Stephens Rd
- 6000 Stephens Rd
- 6000 Stephens Rd
- 6000 Stephens Rd
- 6000 Stephens Rd
- 6000 Stephens Rd
- 6000 Stephens Rd
- 6000 Stephens Rd
- 6000 Stephens Rd
- 6000 Stephens Rd
- 6000 Stephens Rd
- 6316 Glengarrie Ln
- 5704 Crescent Field Cir Unit 25
