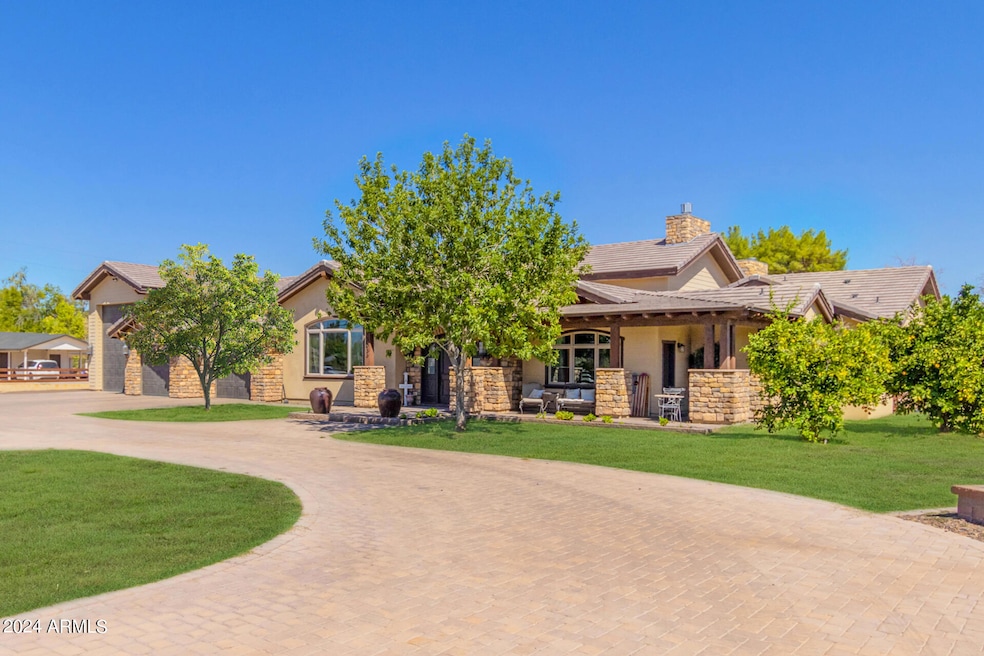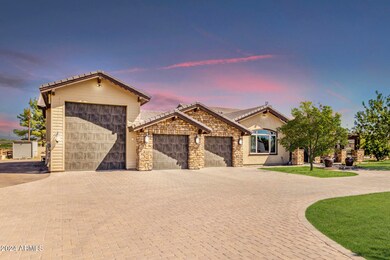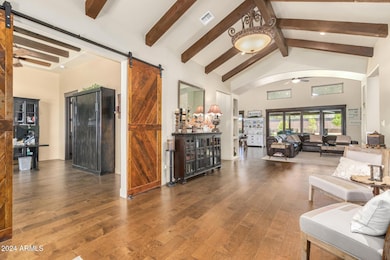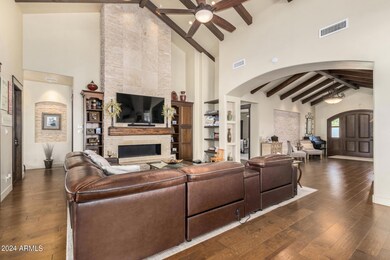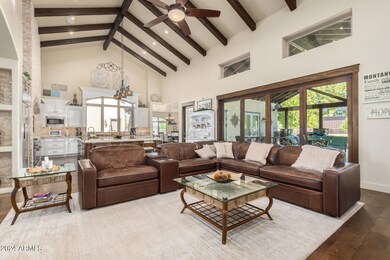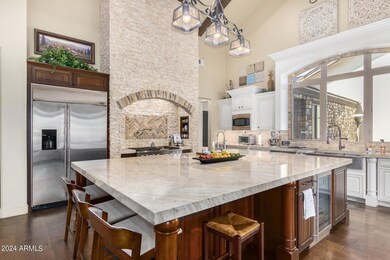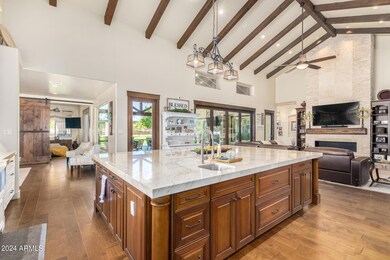
5039 S 158th St Gilbert, AZ 85298
South Gilbert NeighborhoodEstimated payment $13,354/month
Highlights
- Horses Allowed On Property
- RV Garage
- Living Room with Fireplace
- Weinberg Gifted Academy Rated A
- 1.25 Acre Lot
- Granite Countertops
About This Home
Rare opportunity to own a 2018 custom ranch farmhouse on 1.25 acres with no HOA. This 4 ensuite beds, 4.5ba home includes a 3-car garage plus a 52' RV garage. Features include stunning wood plank tile, wood beams, and abundant natural light. The large den with barn doors and a murphy bed can easily be utilized as a 5th bedroom. The master suite boasts a spa-like bath with a rainfall shower, garden tub, and large walk-in closet. A chef's kitchen offers ss appliances, a massive quartz island, and a walk-in pantry. Enjoy the covered patio with misting fans, fireplace, and mounted TV. The lush property includes mature trees, grass, garden beds, avail flood irrigation, a covered structure perfect for a boat or trailers, and prepped for another workshop with sewer and power readily accessible.
Home Details
Home Type
- Single Family
Est. Annual Taxes
- $6,198
Year Built
- Built in 2018
Lot Details
- 1.25 Acre Lot
- Desert faces the front and back of the property
- Wrought Iron Fence
- Block Wall Fence
- Misting System
- Front and Back Yard Sprinklers
- Grass Covered Lot
Parking
- 4 Car Garage
- Garage ceiling height seven feet or more
- RV Garage
Home Design
- Brick Exterior Construction
- Wood Frame Construction
- Tile Roof
- Stucco
Interior Spaces
- 4,285 Sq Ft Home
- 1-Story Property
- Ceiling height of 9 feet or more
- Ceiling Fan
- Gas Fireplace
- Double Pane Windows
- Living Room with Fireplace
- 2 Fireplaces
- Security System Owned
Kitchen
- Eat-In Kitchen
- Built-In Microwave
- Kitchen Island
- Granite Countertops
Flooring
- Carpet
- Tile
Bedrooms and Bathrooms
- 4 Bedrooms
- Primary Bathroom is a Full Bathroom
- 4.5 Bathrooms
- Dual Vanity Sinks in Primary Bathroom
- Bathtub With Separate Shower Stall
Outdoor Features
- Covered patio or porch
- Outdoor Fireplace
Utilities
- Cooling Available
- Heating System Uses Natural Gas
- High Speed Internet
- Cable TV Available
Additional Features
- No Interior Steps
- Flood Irrigation
- Horses Allowed On Property
Community Details
- No Home Owners Association
- Association fees include no fees
- Built by CUSTOM
Listing and Financial Details
- Assessor Parcel Number 304-71-026-B
Map
Home Values in the Area
Average Home Value in this Area
Tax History
| Year | Tax Paid | Tax Assessment Tax Assessment Total Assessment is a certain percentage of the fair market value that is determined by local assessors to be the total taxable value of land and additions on the property. | Land | Improvement |
|---|---|---|---|---|
| 2025 | $6,319 | $66,665 | -- | -- |
| 2024 | $6,198 | $63,491 | -- | -- |
| 2023 | $6,198 | $112,850 | $22,570 | $90,280 |
| 2022 | $6,011 | $85,150 | $17,030 | $68,120 |
| 2021 | $6,130 | $76,760 | $15,350 | $61,410 |
| 2020 | $6,088 | $74,620 | $14,920 | $59,700 |
| 2019 | $2,933 | $33,250 | $6,650 | $26,600 |
| 2018 | $1,839 | $22,335 | $22,335 | $0 |
| 2017 | $1,744 | $20,640 | $20,640 | $0 |
| 2016 | $1,685 | $20,730 | $20,730 | $0 |
| 2015 | $1,694 | $19,520 | $19,520 | $0 |
Property History
| Date | Event | Price | Change | Sq Ft Price |
|---|---|---|---|---|
| 11/19/2024 11/19/24 | Price Changed | $2,300,000 | -11.5% | $537 / Sq Ft |
| 11/07/2024 11/07/24 | Price Changed | $2,600,000 | -10.3% | $607 / Sq Ft |
| 10/15/2024 10/15/24 | For Sale | $2,899,000 | 0.0% | $677 / Sq Ft |
| 10/15/2024 10/15/24 | Price Changed | $2,899,000 | -- | $677 / Sq Ft |
Deed History
| Date | Type | Sale Price | Title Company |
|---|---|---|---|
| Warranty Deed | -- | None Available | |
| Warranty Deed | -- | Empire West Title Agency Llc | |
| Warranty Deed | $165,000 | Magnus Title Agency | |
| Interfamily Deed Transfer | -- | Grand Canyon Title Agency In | |
| Warranty Deed | $90,000 | Grand Canyon Title Agency In | |
| Interfamily Deed Transfer | -- | None Available |
Mortgage History
| Date | Status | Loan Amount | Loan Type |
|---|---|---|---|
| Open | $400,000 | Credit Line Revolving | |
| Previous Owner | $160,000 | Credit Line Revolving | |
| Previous Owner | $648,000 | Small Business Administration | |
| Previous Owner | $145,000 | New Conventional | |
| Previous Owner | $50,000 | New Conventional |
Similar Homes in Gilbert, AZ
Source: Arizona Regional Multiple Listing Service (ARMLS)
MLS Number: 6768270
APN: 304-71-026B
- 2541 E Carob Dr
- 2553 E Carob Dr
- 2443 E Ficus Way
- 2535 E Thornton Ct
- 2585 E Carob Dr
- 2484 E Lodgepole Dr
- 2523 E Clark Dr
- 21820 S Greenfield Rd Unit H
- 2677 E Queen Creek Rd
- 2483 E Narrowleaf Dr
- 0 E Azalea Ct Unit 2 6810019
- 1737 E Azalea Dr
- 5502 S Pico St
- 1694 E Mia Ln
- 1695 E Mia Ln
- 26445 S 164th St
- 2677 E Ficus Way
- 2744 E Donato Dr
- 2680 E Lodgepole Dr
- 2260 E Plum St Unit 3
