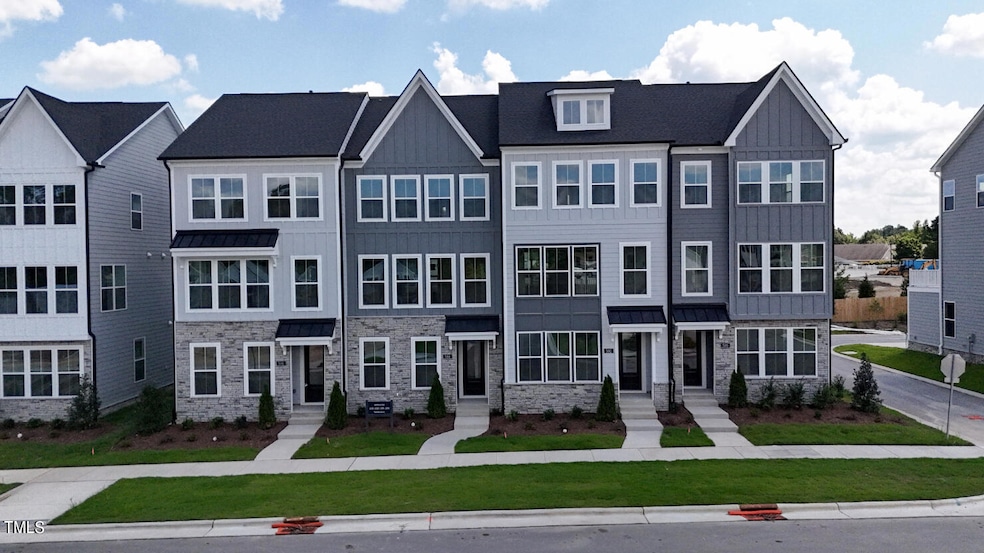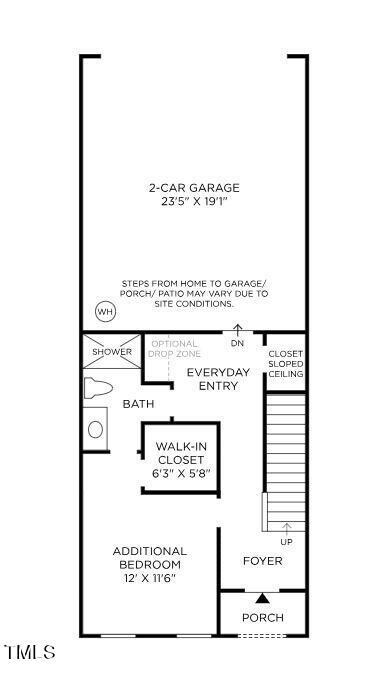
504 Billingshurst Way Knightdale, NC 27545
Highlights
- Community Cabanas
- Open Floorplan
- Main Floor Bedroom
- New Construction
- Contemporary Architecture
- Quartz Countertops
About This Home
As of December 2024Experience luxury townhome living in the Cypress Collection at Forestville Village!
Homesite 202 features the Wilder floorplan, offering 4 beds, 3.5 baths, and 2,045 sq. ft. of exceptional living space across three levels. The Wilder opens with an intimate foyer and inviting stairs leading to the bright main living level, revealing a spacious great room with desirable outdoor living space.
The well-designed gourmet kitchen is complemented by a sizable casual dining area, a large center island with a breakfast bar, ample counter and cabinet space, and a roomy pantry. The superb primary bedroom suite highlights an impressive walk-in closet and a gorgeous primary bath with a dual-sink vanity, a large luxe shower, and a private water closet.
The large secondary bedrooms, each with a sizable closet, share a hall bath. Additional highlights include a main floor guest suite, a walkout balcony on the second floor, a generous first-floor flex room and adjacent everyday entry, convenient first- and second-floor powder rooms, easily accessible second-floor laundry, and ample additional storage throughout.
Experience the exceptional lifestyle offered by this stunning townhome. Call (919) 675-4392 today to schedule your appointment and learn more about our current inventory and incentives.
Townhouse Details
Home Type
- Townhome
Year Built
- Built in 2024 | New Construction
Lot Details
- 1,640 Sq Ft Lot
- No Units Located Below
- No Unit Above or Below
- Two or More Common Walls
HOA Fees
- $141 Monthly HOA Fees
Parking
- 2 Car Attached Garage
- Private Driveway
Home Design
- Contemporary Architecture
- Transitional Architecture
- Farmhouse Style Home
- Slab Foundation
- Stem Wall Foundation
- Frame Construction
- Architectural Shingle Roof
- Board and Batten Siding
- Stone Veneer
Interior Spaces
- 2,045 Sq Ft Home
- 3-Story Property
- Open Floorplan
- Entrance Foyer
- Family Room
- Dining Room
- Pull Down Stairs to Attic
Kitchen
- Free-Standing Electric Range
- Microwave
- Dishwasher
- Kitchen Island
- Quartz Countertops
- Disposal
Flooring
- Carpet
- Ceramic Tile
- Luxury Vinyl Tile
Bedrooms and Bathrooms
- 4 Bedrooms
- Main Floor Bedroom
- Walk-In Closet
- Double Vanity
- Bathtub with Shower
- Walk-in Shower
Laundry
- Laundry Room
- Laundry in Hall
- Laundry on upper level
Schools
- Forestville Road Elementary School
- Neuse River Middle School
- Knightdale High School
Utilities
- Cooling System Powered By Gas
- Forced Air Heating and Cooling System
- Heating System Uses Natural Gas
- Electric Water Heater
Listing and Financial Details
- Home warranty included in the sale of the property
Community Details
Overview
- Association fees include ground maintenance, storm water maintenance
- Cam's Association, Phone Number (919) 856-1844
- Built by Toll Brothers
- Forestville Village Subdivision, Wilder Farmhouse Floorplan
- Maintained Community
- Community Parking
Amenities
- Picnic Area
Recreation
- Community Playground
- Community Cabanas
- Community Pool
- Park
Map
Home Values in the Area
Average Home Value in this Area
Property History
| Date | Event | Price | Change | Sq Ft Price |
|---|---|---|---|---|
| 12/10/2024 12/10/24 | Sold | $414,900 | 0.0% | $203 / Sq Ft |
| 10/31/2024 10/31/24 | Pending | -- | -- | -- |
| 09/24/2024 09/24/24 | Off Market | $414,900 | -- | -- |
| 09/23/2024 09/23/24 | For Sale | $414,900 | 0.0% | $203 / Sq Ft |
| 08/22/2024 08/22/24 | Price Changed | $414,900 | -1.2% | $203 / Sq Ft |
| 08/05/2024 08/05/24 | For Sale | $419,900 | -- | $205 / Sq Ft |
Similar Homes in Knightdale, NC
Source: Doorify MLS
MLS Number: 10045197
- 444 Billingshurst Way
- 816 Barlow Dr
- 810 Barlow Dr
- 500 Billingshurst Way
- 1429 Patchings Ln
- 506 Billingshurst Way
- 448 Billingshurst Way
- 1505 Patchings Ln
- 814 Barlow Dr
- 522 Billingshurst Way
- 1425 Patchings Ln
- 524 Billingshurst Way
- 526 Billingshurst Way
- 1348 Hurston Ln
- 1201 Clematis St
- 108 Maplewood Dr
- 704 Old Knight Rd
- 110 Maplewood Dr
- 733 Portland Rose Dr
- 737 Portland Rose Dr






