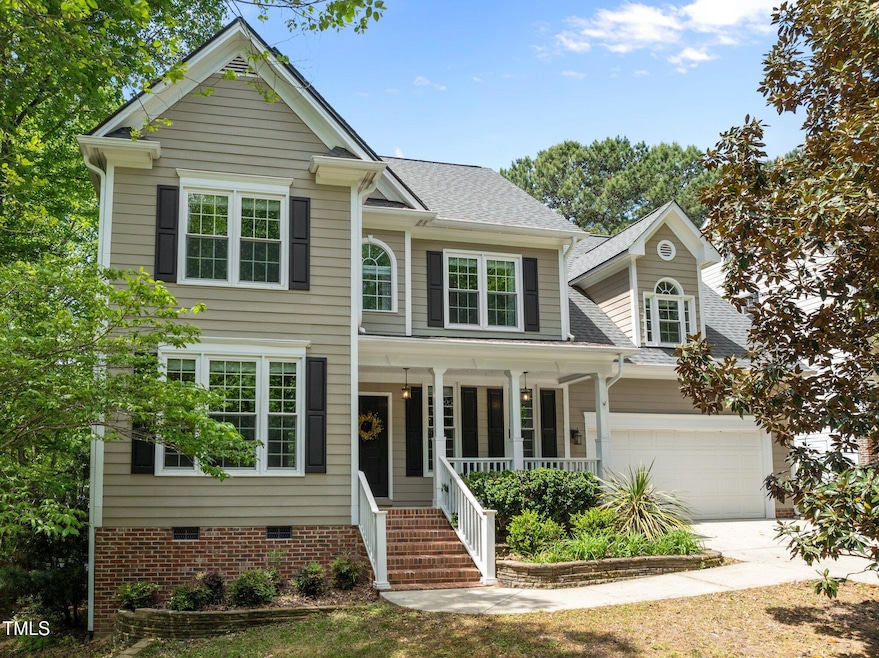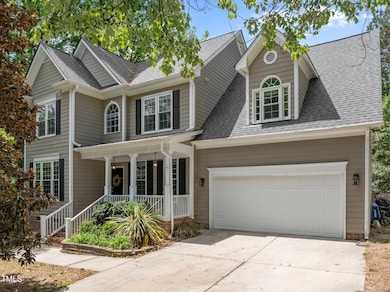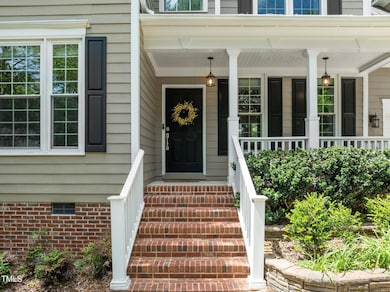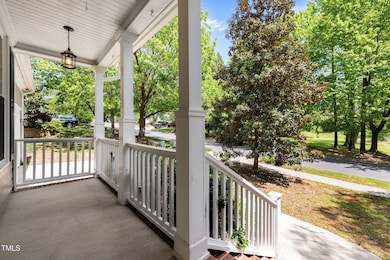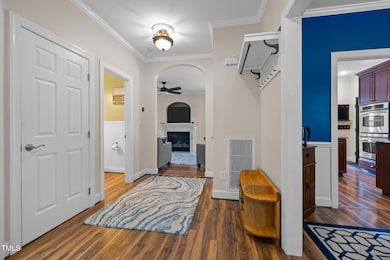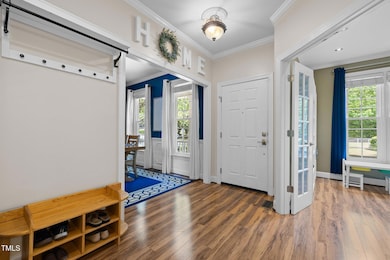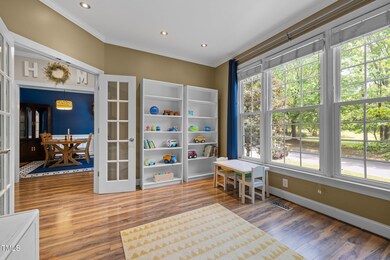
Estimated payment $3,794/month
Highlights
- Very Popular Property
- Deck
- Attic
- Scotts Ridge Elementary School Rated A
- Traditional Architecture
- Bonus Room
About This Home
Welcome to this beautiful Cameron Park home, featuring 3 bedrooms plus a BONUS room, NO CARPET, NEW ROOF in 2021 and low HOA dues. Downstairs you have a formal dining room with beautiful detailed trim, a home office with French doors, half bath, gourmet kitchen with granite countertops and a double oven, plus a large family room with gas fireplace. Enjoy the lovely sunroom overlooking your fully fenced back yard and adjacent woodland open space. Upstairs you have 3 bedrooms, including a spacious primary suite with soaking tub and walk-in glass shower, plus a bonus room. Lots of storage with a large walk-up attic with potential to finish, and an extra deep 2 car garage. Serene neighborhood with tree lined streets, conveniently located 5 minutes from downtown Apex, close to major highways (1, 64, 540) and plenty of shopping, dining and recreation. Don't miss out on this picture perfect home!
Open House Schedule
-
Saturday, April 26, 20251:00 to 3:00 pm4/26/2025 1:00:00 PM +00:004/26/2025 3:00:00 PM +00:00Add to Calendar
-
Sunday, April 27, 202512:00 to 2:00 pm4/27/2025 12:00:00 PM +00:004/27/2025 2:00:00 PM +00:00Add to Calendar
Home Details
Home Type
- Single Family
Est. Annual Taxes
- $5,065
Year Built
- Built in 1999
Lot Details
- 8,276 Sq Ft Lot
- Back Yard Fenced
HOA Fees
- $30 Monthly HOA Fees
Parking
- 2 Car Attached Garage
- 2 Open Parking Spaces
Home Design
- Traditional Architecture
- Brick Exterior Construction
- Brick Foundation
- Shingle Roof
Interior Spaces
- 2,226 Sq Ft Home
- 2-Story Property
- Gas Log Fireplace
- French Doors
- Entrance Foyer
- Family Room with Fireplace
- Living Room
- Dining Room
- Home Office
- Bonus Room
- Screened Porch
- Laminate Flooring
- Basement
- Crawl Space
Kitchen
- Double Oven
- Kitchen Island
Bedrooms and Bathrooms
- 3 Bedrooms
- Separate Shower in Primary Bathroom
Laundry
- Laundry on upper level
- Washer and Dryer
Attic
- Permanent Attic Stairs
- Unfinished Attic
Outdoor Features
- Deck
Schools
- Scotts Ridge Elementary School
- Apex Middle School
- Apex High School
Utilities
- Forced Air Zoned Heating and Cooling System
- Heating System Uses Natural Gas
- Tankless Water Heater
Listing and Financial Details
- Assessor Parcel Number 0732719941
Community Details
Overview
- Association fees include ground maintenance, road maintenance
- Cameron Park Community Association, Phone Number (919) 787-9000
- Cameron Park Subdivision
Recreation
- Community Playground
Map
Home Values in the Area
Average Home Value in this Area
Tax History
| Year | Tax Paid | Tax Assessment Tax Assessment Total Assessment is a certain percentage of the fair market value that is determined by local assessors to be the total taxable value of land and additions on the property. | Land | Improvement |
|---|---|---|---|---|
| 2024 | $5,065 | $591,062 | $180,000 | $411,062 |
| 2023 | $4,236 | $384,355 | $73,000 | $311,355 |
| 2022 | $3,977 | $384,355 | $73,000 | $311,355 |
| 2021 | $3,825 | $384,355 | $73,000 | $311,355 |
| 2020 | $3,787 | $384,355 | $73,000 | $311,355 |
| 2019 | $3,650 | $319,606 | $73,000 | $246,606 |
| 2018 | $3,438 | $319,606 | $73,000 | $246,606 |
| 2017 | $3,200 | $319,606 | $73,000 | $246,606 |
| 2016 | $3,046 | $308,646 | $73,000 | $235,646 |
| 2015 | $2,957 | $292,344 | $68,000 | $224,344 |
| 2014 | $2,850 | $292,344 | $68,000 | $224,344 |
Property History
| Date | Event | Price | Change | Sq Ft Price |
|---|---|---|---|---|
| 04/25/2025 04/25/25 | For Sale | $600,000 | -- | $270 / Sq Ft |
Deed History
| Date | Type | Sale Price | Title Company |
|---|---|---|---|
| Warranty Deed | $365,000 | None Available | |
| Warranty Deed | $372,000 | None Available | |
| Warranty Deed | $263,000 | -- | |
| Warranty Deed | $198,000 | -- | |
| Warranty Deed | $34,000 | -- |
Mortgage History
| Date | Status | Loan Amount | Loan Type |
|---|---|---|---|
| Open | $207,500 | New Conventional | |
| Previous Owner | $353,400 | New Conventional | |
| Previous Owner | $265,600 | New Conventional | |
| Previous Owner | $219,525 | New Conventional | |
| Previous Owner | $226,350 | Adjustable Rate Mortgage/ARM | |
| Previous Owner | $238,700 | New Conventional | |
| Previous Owner | $235,000 | Unknown | |
| Previous Owner | $192,500 | Fannie Mae Freddie Mac | |
| Previous Owner | $44,000 | Credit Line Revolving | |
| Previous Owner | $200,000 | Unknown | |
| Previous Owner | $178,000 | No Value Available | |
| Previous Owner | $33,900 | Construction |
Similar Homes in the area
Source: Doorify MLS
MLS Number: 10090997
APN: 0732.20-71-9941-000
- 106 Kenneil Ct
- 1241 Dalgarven Dr
- 1276 Dalgarven Dr
- 1116 Silky Dogwood Trail
- 1800 Pierre Place
- 402 Vatersay Dr
- 703 Mid Summer Ln
- 1420 Willow Leaf Way
- 0 Jb Morgan Rd Unit 10051948
- 1009 Bexley Hills Bend
- 1310 Red Twig Rd
- 556 Village Loop Dr
- 109 Homegate Cir
- 1003 Fairfax Woods Dr
- 209 Kellerhis Dr
- 104 Caley Rd
- 1407 Grappenhall Dr
- 1526 Town Home Dr
- 125 Watertree Ln
- 110 Darley Dale Loop
