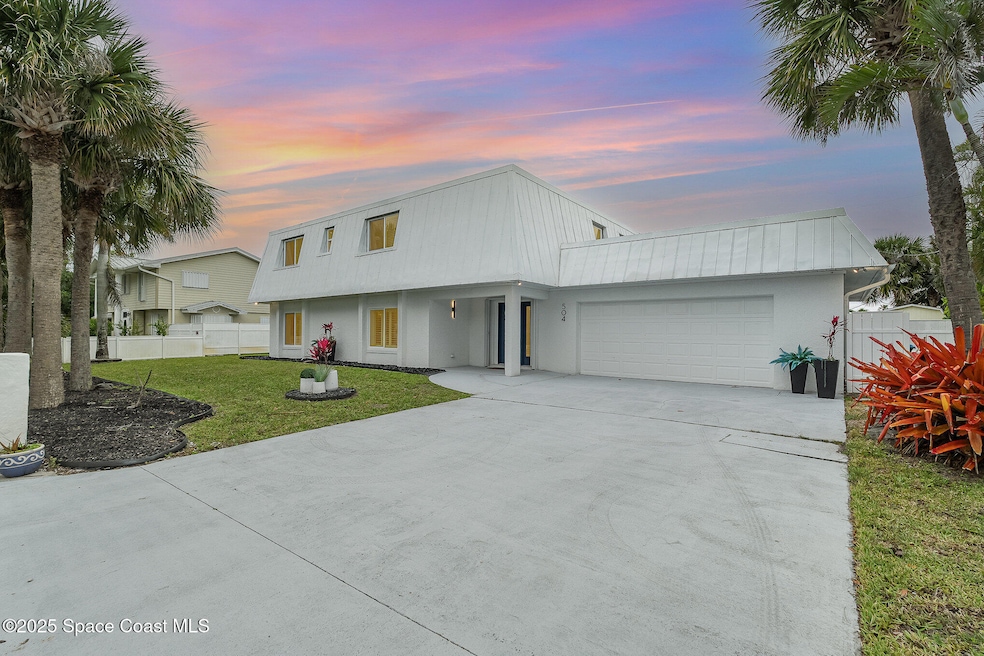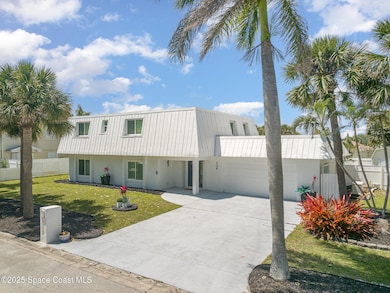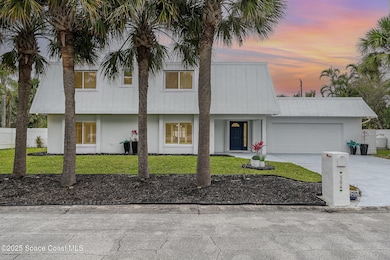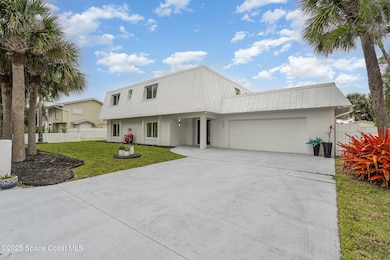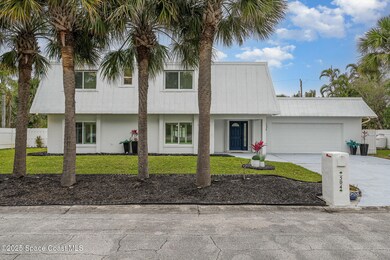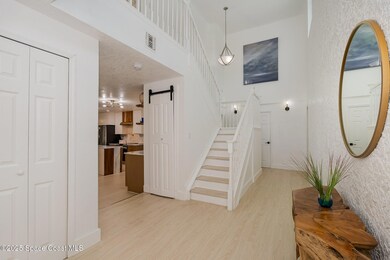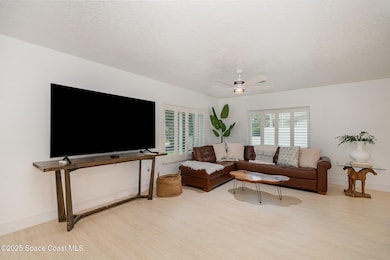
504 Colony St Melbourne Beach, FL 32951
Melbourne Beach NeighborhoodEstimated payment $6,692/month
Highlights
- Private Pool
- Open Floorplan
- No HOA
- Gemini Elementary School Rated A-
- Main Floor Bedroom
- 2 Car Attached Garage
About This Home
This stunning, fully upgraded beach home offers a luxurious coastal lifestyle. Inside, you'll find gorgeous new LVP flooring throughout,
complementing the open floor plan, and highlighting the gourmet kitchen, which features exquisite Italian marble countertops and new appliances. A first-level mini suite offers an ideal retreat for guests or extended family. The home is equipped with brand-new impact windows, providing both beauty and peace of mind. The new tankless water heater provides instant warmth for years to come. A whole house Generac generator ensures reliability during any storm. Step outside to your private oasis with a saltwater pool, expansive lanai with a beautifully designed summer kitchen (complete with a grill and pizza oven), and a fully fenced backyard for added privacy. Every detail has been carefully curated to create a completely move-in-ready home, blending elegance and functionality. This flawless gem is beach living at its finest.
Home Details
Home Type
- Single Family
Est. Annual Taxes
- $10,104
Year Built
- Built in 1978
Lot Details
- 0.3 Acre Lot
- East Facing Home
- Vinyl Fence
Parking
- 2 Car Attached Garage
Home Design
- Metal Roof
- Concrete Siding
- Stucco
Interior Spaces
- 3,046 Sq Ft Home
- 2-Story Property
- Open Floorplan
- Ceiling Fan
- Living Room
- Dining Room
Kitchen
- Electric Range
- Dishwasher
- Kitchen Island
Bedrooms and Bathrooms
- 5 Bedrooms
- Main Floor Bedroom
Laundry
- Dryer
- Washer
Outdoor Features
- Private Pool
- Patio
Schools
- Gemini Elementary School
- Hoover Middle School
- Melbourne High School
Utilities
- Central Heating and Cooling System
- Tankless Water Heater
- Septic Tank
Community Details
- No Home Owners Association
- River Colony East Subdivision
Listing and Financial Details
- Assessor Parcel Number 28-38-06-77-0000h.0-0008.00
Map
Home Values in the Area
Average Home Value in this Area
Tax History
| Year | Tax Paid | Tax Assessment Tax Assessment Total Assessment is a certain percentage of the fair market value that is determined by local assessors to be the total taxable value of land and additions on the property. | Land | Improvement |
|---|---|---|---|---|
| 2023 | $10,349 | $672,640 | $330,000 | $342,640 |
| 2022 | $4,585 | $329,640 | $0 | $0 |
| 2021 | $4,735 | $320,040 | $0 | $0 |
| 2020 | $4,695 | $315,630 | $0 | $0 |
| 2019 | $4,683 | $308,540 | $0 | $0 |
| 2018 | $4,653 | $302,790 | $0 | $0 |
| 2017 | $4,594 | $296,570 | $0 | $0 |
| 2016 | $3,550 | $227,810 | $150,000 | $77,810 |
| 2015 | $3,605 | $226,230 | $135,000 | $91,230 |
| 2014 | $3,616 | $224,440 | $125,000 | $99,440 |
Property History
| Date | Event | Price | Change | Sq Ft Price |
|---|---|---|---|---|
| 04/11/2025 04/11/25 | For Sale | $1,050,000 | +180.0% | $345 / Sq Ft |
| 09/01/2016 09/01/16 | Sold | $375,000 | -6.0% | $151 / Sq Ft |
| 08/01/2016 08/01/16 | Pending | -- | -- | -- |
| 05/06/2016 05/06/16 | Price Changed | $399,000 | -6.1% | $161 / Sq Ft |
| 03/27/2016 03/27/16 | Price Changed | $425,000 | -2.3% | $172 / Sq Ft |
| 02/04/2016 02/04/16 | Price Changed | $435,000 | -3.1% | $176 / Sq Ft |
| 01/18/2016 01/18/16 | Price Changed | $448,900 | 0.0% | $181 / Sq Ft |
| 01/18/2016 01/18/16 | For Sale | $448,900 | +19.7% | $181 / Sq Ft |
| 10/21/2015 10/21/15 | Off Market | $375,000 | -- | -- |
| 08/05/2015 08/05/15 | For Sale | $449,000 | -- | $181 / Sq Ft |
Deed History
| Date | Type | Sale Price | Title Company |
|---|---|---|---|
| Warranty Deed | $375,000 | Prestige Title Of Brevard Ll | |
| Warranty Deed | $137,000 | -- |
Mortgage History
| Date | Status | Loan Amount | Loan Type |
|---|---|---|---|
| Open | $355,000 | Credit Line Revolving | |
| Closed | $355,000 | No Value Available | |
| Previous Owner | $258,000 | Unknown | |
| Previous Owner | $285,000 | Construction | |
| Previous Owner | $57,249 | New Conventional | |
| Previous Owner | $122,000 | No Value Available |
Similar Homes in Melbourne Beach, FL
Source: Space Coast MLS (Space Coast Association of REALTORS®)
MLS Number: 1042935
APN: 28-38-06-77-0000H.0-0008.00
- 400 Colony St
- 309 Banyan Way
- 602 Shannon Ave
- 409 Magnolia Ave
- 411 Poinsettia Rd
- 610 Mango Dr
- 419 Ocean Ave Unit 102
- 419 Ocean Ave Unit 305
- 214 Miami Ave
- 100 Tampa Ave
- 405 4th Ave
- 300 Riverside Dr
- 6650 S Highway A1a
- 5765 S Highway A1a
- 204 Flamingo Ln
- 1350 Atlantic St Unit 9
- 231 5th Ave
- 410 Sixth Ave
- 1321 S Miramar Ave Unit 4
- 1310 S Miramar Ave Unit 107
