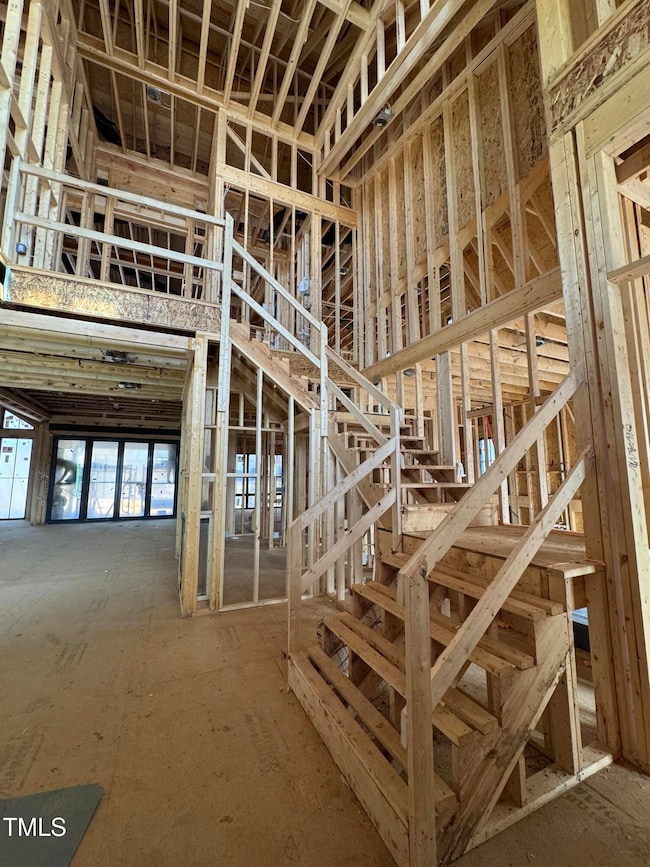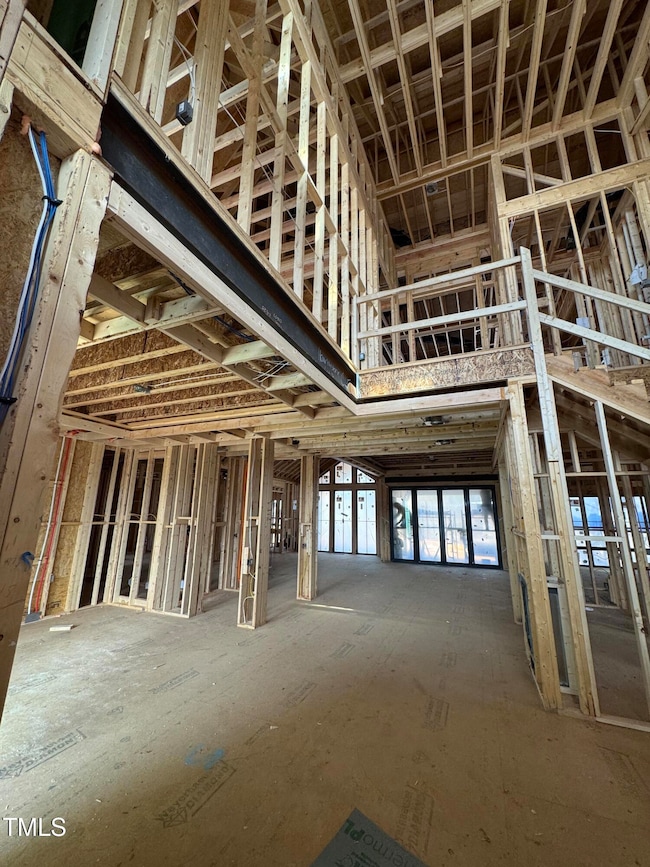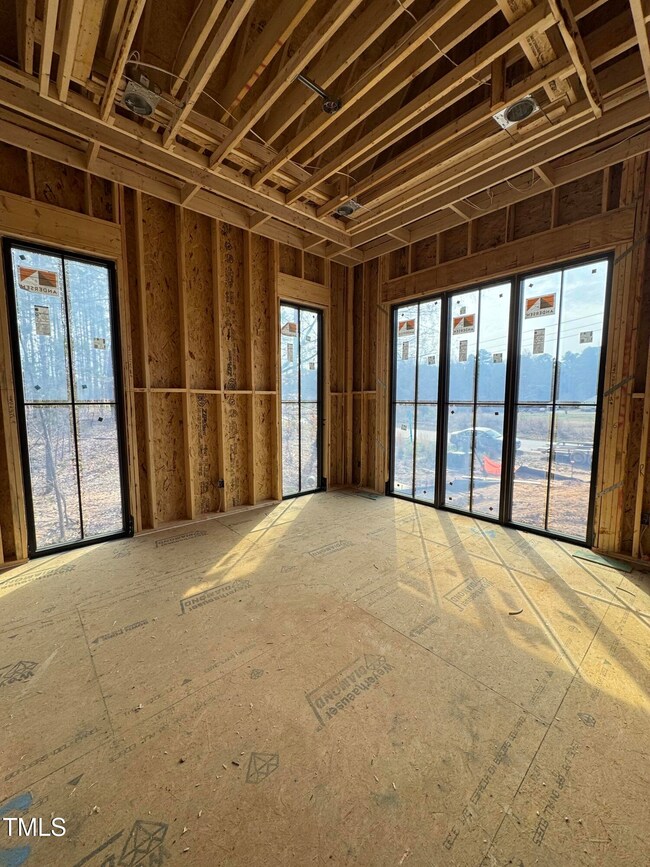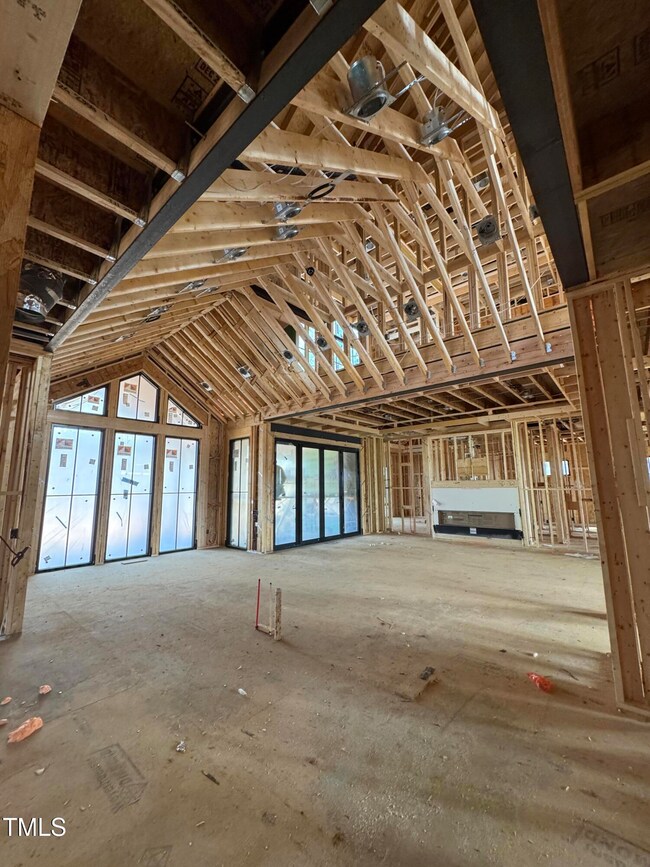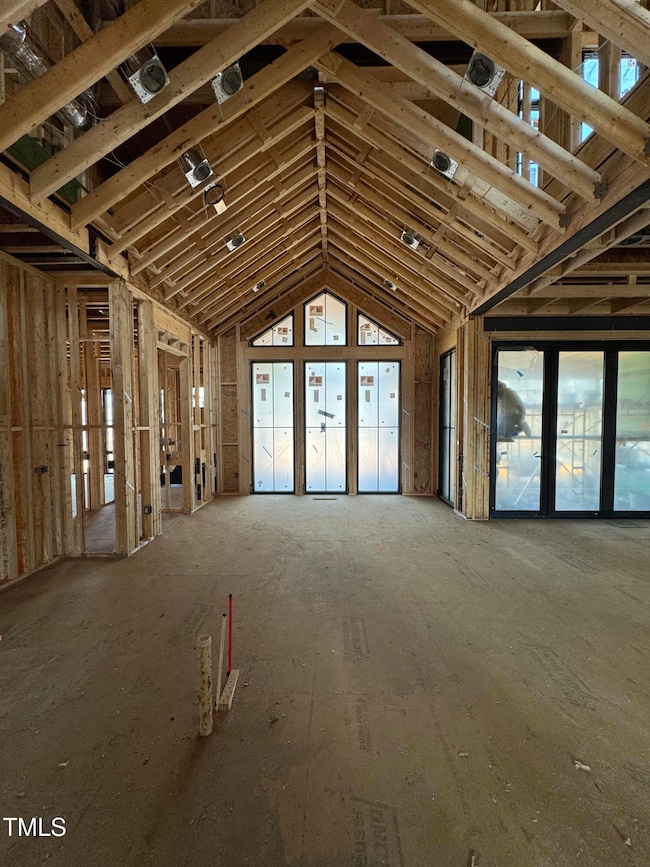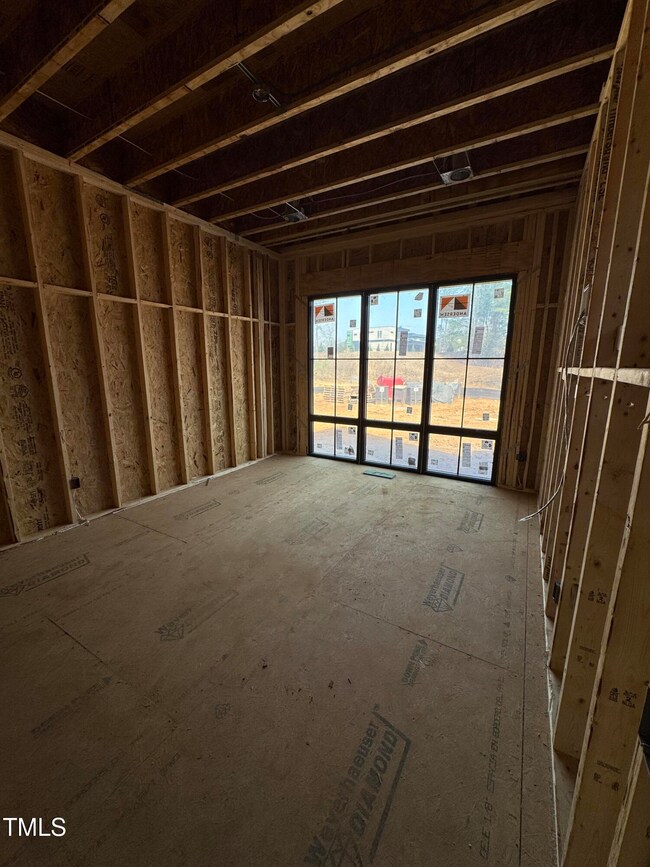
504 Colvard Woods Way Durham, NC 27713
Southpoint NeighborhoodEstimated payment $15,514/month
Highlights
- Home Theater
- Open Floorplan
- Contemporary Architecture
- New Construction
- Clubhouse
- 5-minute walk to Audubon Lake Dog Park
About This Home
FINAL OPPORTUNITIES within Colvard Farms. Need a house with ensuite bathrooms..look no further. This 5 bedroom, 5 full bath, contemporary style home will feature large double doors with a second story transom window that will fill your home with natural light. The first floor open concept living opens up into a large great room and kitchen overlooking the covered porch. Enjoy the large pantry, wet bar, and den for extra cozy entertaining space. Upstairs offers three large bedrooms with private baths and several finished areas to accommodate any style of living. Make an appointment to visit today!
Home Details
Home Type
- Single Family
Est. Annual Taxes
- $2,583
Year Built
- Built in 2025 | New Construction
Lot Details
- 0.46 Acre Lot
- Cleared Lot
HOA Fees
- $257 Monthly HOA Fees
Parking
- 3 Car Attached Garage
Home Design
- Home is estimated to be completed on 9/1/25
- Contemporary Architecture
- Brick Exterior Construction
- Brick Foundation
- Architectural Shingle Roof
- Stone
Interior Spaces
- 5,474 Sq Ft Home
- 2-Story Property
- Open Floorplan
- Wet Bar
- High Ceiling
- Recessed Lighting
- 2 Fireplaces
- Entrance Foyer
- Home Theater
- Den
- Bonus Room
- Basement
- Crawl Space
Kitchen
- Butlers Pantry
- Built-In Gas Range
- ENERGY STAR Qualified Appliances
- Kitchen Island
Flooring
- Wood
- Tile
Bedrooms and Bathrooms
- 5 Bedrooms
- Primary Bedroom on Main
- Walk-In Closet
Laundry
- Laundry Room
- Laundry on main level
Outdoor Features
- Rear Porch
Schools
- Lyons Farm Elementary School
- Githens Middle School
- Jordan High School
Utilities
- ENERGY STAR Qualified Air Conditioning
- Heating System Uses Natural Gas
- Underground Utilities
- Community Sewer or Septic
Listing and Financial Details
- Assessor Parcel Number 0717-30-8644
Community Details
Overview
- Association fees include ground maintenance, road maintenance, storm water maintenance
- Cas Association, Phone Number (910) 295-3791
- Built by Hearthstone Luxury Homes
- Colvard Farms Subdivision
- Community Parking
Amenities
- Clubhouse
Recreation
- Tennis Courts
- Community Playground
- Community Pool
- Trails
Map
Home Values in the Area
Average Home Value in this Area
Tax History
| Year | Tax Paid | Tax Assessment Tax Assessment Total Assessment is a certain percentage of the fair market value that is determined by local assessors to be the total taxable value of land and additions on the property. | Land | Improvement |
|---|---|---|---|---|
| 2024 | $2,583 | $278,160 | $278,160 | $0 |
| 2023 | $2,495 | $278,160 | $278,160 | $0 |
| 2022 | $2,440 | $278,160 | $278,160 | $0 |
Property History
| Date | Event | Price | Change | Sq Ft Price |
|---|---|---|---|---|
| 10/17/2024 10/17/24 | For Sale | $2,695,000 | +582.3% | $492 / Sq Ft |
| 12/14/2023 12/14/23 | Off Market | $395,000 | -- | -- |
| 04/11/2022 04/11/22 | Sold | $395,000 | 0.0% | -- |
| 03/03/2022 03/03/22 | Pending | -- | -- | -- |
| 02/11/2022 02/11/22 | Price Changed | $395,000 | +5.3% | -- |
| 01/04/2022 01/04/22 | For Sale | $375,000 | -- | -- |
Deed History
| Date | Type | Sale Price | Title Company |
|---|---|---|---|
| Quit Claim Deed | -- | None Listed On Document | |
| Warranty Deed | $390,000 | None Listed On Document |
Mortgage History
| Date | Status | Loan Amount | Loan Type |
|---|---|---|---|
| Open | $2,021,250 | Construction |
Similar Home in Durham, NC
Source: Doorify MLS
MLS Number: 10058672
APN: 230603
- 508 Colvard Woods Way
- 600 Audubon Lake Dr Unit 5a32
- 519 Darby Glen Ln
- 535 Darby Glen Ln
- 519 Touchstone Dr
- 506 Nc 54 Hwy
- 4910 Highgate Dr
- 2115 Opulent Oaks Ln Unit 16
- 2126 Opulent Oaks Ln Unit 14
- 2117 Opulent Oaks Ln Unit 15
- 2114 Opulent Oaks Ln Unit 8
- 2007 Opulent Oaks Ln Unit 24
- 2009 Opulent Oaks Ln Unit 23
- 2118 Opulent Oaks Ln Unit 10
- 2112 Opulent Oaks Ln Unit 7
- 6 Kersey Ct
- 1013 Regalia Rd Unit 28
- 1011 Regalia Rd Unit 29
- 1005 Regalia Rd Unit 32
- 19 Lansgate Ct

