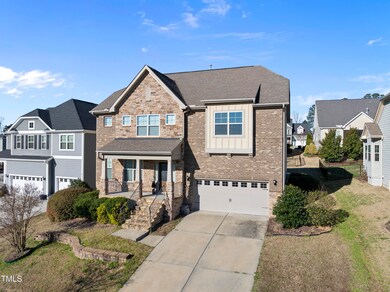
504 Copper Beech Ln Wake Forest, NC 27587
Highlights
- Finished Room Over Garage
- Transitional Architecture
- Bonus Room
- Richland Creek Elementary School Rated A-
- Wood Flooring
- High Ceiling
About This Home
As of April 2025Stunning Home in a Prime Wake Forest Location! Conveniently located near HIghway 98, Highway 96, and just minutes from Downtown Wake Forest, shopping, and dining! Step inside to an open and inviting floor plan, featuring a living room with decorative chandelier and separate family room with a beautiful stone fireplace -- perfect for entertaining or cozy nights in. The gourmet kitchen is a chef's dream, boasting granite countertops, stainless steel appliances, a gas cooktop, tile backsplash, and a walk-in pantry -- all flowing effortlessly into the living spaces. Retreat to the luxurious owner's suite, complete with a tray ceiling, spa-like ensuite with a soaking tub, tile shower, dual vanities, and two spacious walk-in closets. Upstairs, you'll find four additional bedrooms and two full baths, providing plenty of space for family and guests. Enjoy outdoor living on the screened-in porch, overlooking the private patio and backyard -- ideal for relaxation and entertaining!
Home Details
Home Type
- Single Family
Est. Annual Taxes
- $5,013
Year Built
- Built in 2016
Lot Details
- 8,276 Sq Ft Lot
- No Units Located Below
- No Unit Above or Below
- Landscaped
- Interior Lot
- Few Trees
- Private Yard
- Back and Front Yard
HOA Fees
- $65 Monthly HOA Fees
Parking
- 2 Car Attached Garage
- Finished Room Over Garage
- Inside Entrance
- Front Facing Garage
- Garage Door Opener
- 2 Open Parking Spaces
Home Design
- Transitional Architecture
- Traditional Architecture
- Brick Foundation
- Block Foundation
- Asphalt Roof
- Fiberglass Siding
- Stone Veneer
Interior Spaces
- 3,000 Sq Ft Home
- 2-Story Property
- Smooth Ceilings
- High Ceiling
- Ceiling Fan
- Self Contained Fireplace Unit Or Insert
- Screen For Fireplace
- Gas Fireplace
- Insulated Windows
- Entrance Foyer
- Family Room
- Living Room
- Breakfast Room
- Dining Room
- Bonus Room
- Screened Porch
- Utility Room
- Basement
- Crawl Space
- Pull Down Stairs to Attic
- Fire and Smoke Detector
Kitchen
- Eat-In Kitchen
- Built-In Self-Cleaning Oven
- Gas Cooktop
- Down Draft Cooktop
- Range Hood
- Microwave
- Ice Maker
- Dishwasher
- Stainless Steel Appliances
- Kitchen Island
- Granite Countertops
- Disposal
Flooring
- Wood
- Ceramic Tile
Bedrooms and Bathrooms
- 4 Bedrooms
- Walk-In Closet
- Separate Shower in Primary Bathroom
- Soaking Tub
Laundry
- Laundry Room
- Laundry on upper level
- Dryer
- Washer
Schools
- Bugg Elementary School
- Ligon Middle School
- Enloe High School
Utilities
- Forced Air Zoned Heating and Cooling System
- Heating System Uses Natural Gas
- Gas Water Heater
- High Speed Internet
Listing and Financial Details
- Notice Of Default
- Assessor Parcel Number 1850695459
Community Details
Overview
- Association fees include ground maintenance, storm water maintenance
- Kings Glen Association, Phone Number (919) 848-4911
- Built by Mungo Homes
- Kings Glen Subdivision, Roland E Floorplan
- Maintained Community
Recreation
- Community Pool
Security
- Security Service
- Resident Manager or Management On Site
Map
Home Values in the Area
Average Home Value in this Area
Property History
| Date | Event | Price | Change | Sq Ft Price |
|---|---|---|---|---|
| 04/14/2025 04/14/25 | Sold | $499,900 | 0.0% | $167 / Sq Ft |
| 03/28/2025 03/28/25 | Pending | -- | -- | -- |
| 03/28/2025 03/28/25 | Price Changed | $499,900 | -4.8% | $167 / Sq Ft |
| 03/19/2025 03/19/25 | For Sale | $525,000 | -- | $175 / Sq Ft |
Tax History
| Year | Tax Paid | Tax Assessment Tax Assessment Total Assessment is a certain percentage of the fair market value that is determined by local assessors to be the total taxable value of land and additions on the property. | Land | Improvement |
|---|---|---|---|---|
| 2024 | $5,013 | $521,900 | $120,000 | $401,900 |
| 2023 | $4,163 | $356,564 | $92,000 | $264,564 |
| 2022 | $3,994 | $356,564 | $92,000 | $264,564 |
| 2021 | $3,924 | $356,564 | $92,000 | $264,564 |
| 2020 | $3,924 | $356,564 | $92,000 | $264,564 |
| 2019 | $4,658 | $373,797 | $85,000 | $288,797 |
| 2018 | $4,410 | $373,797 | $85,000 | $288,797 |
| 2017 | $4,263 | $85,000 | $85,000 | $0 |
| 2016 | $952 | $85,000 | $85,000 | $0 |
Mortgage History
| Date | Status | Loan Amount | Loan Type |
|---|---|---|---|
| Open | $490,845 | New Conventional | |
| Closed | $490,845 | New Conventional | |
| Previous Owner | $320,000 | New Conventional |
Deed History
| Date | Type | Sale Price | Title Company |
|---|---|---|---|
| Warranty Deed | $500,000 | None Listed On Document | |
| Warranty Deed | $500,000 | None Listed On Document | |
| Warranty Deed | $360,000 | None Available |
Similar Homes in the area
Source: Doorify MLS
MLS Number: 10083202
APN: 1850.02-69-5459-000
- 1829 Knights Crest Way
- 637 Copper Beech Ln
- 7137 Winding Way
- 319 Spaight Acres Way
- 1416 Endgame Ct
- 528 Opposition Way
- 7101 Winding Way
- 1916 Edens Ridge Ave
- 1329 Endgame Ct
- 1620 Frog Hollow Way
- 1650 Singing Bird Trail
- 5021 Griffin Farm Ln
- 1728 Fern Hollow Trail
- 824 Wrights Creek Way
- 1600 Frog Hollow Way
- 1824 Longmont Dr
- 1140 Sun Springs Rd
- 661 Morning Glade St
- 504 Morning Glade St
- 1120 Copper Beech Ln






