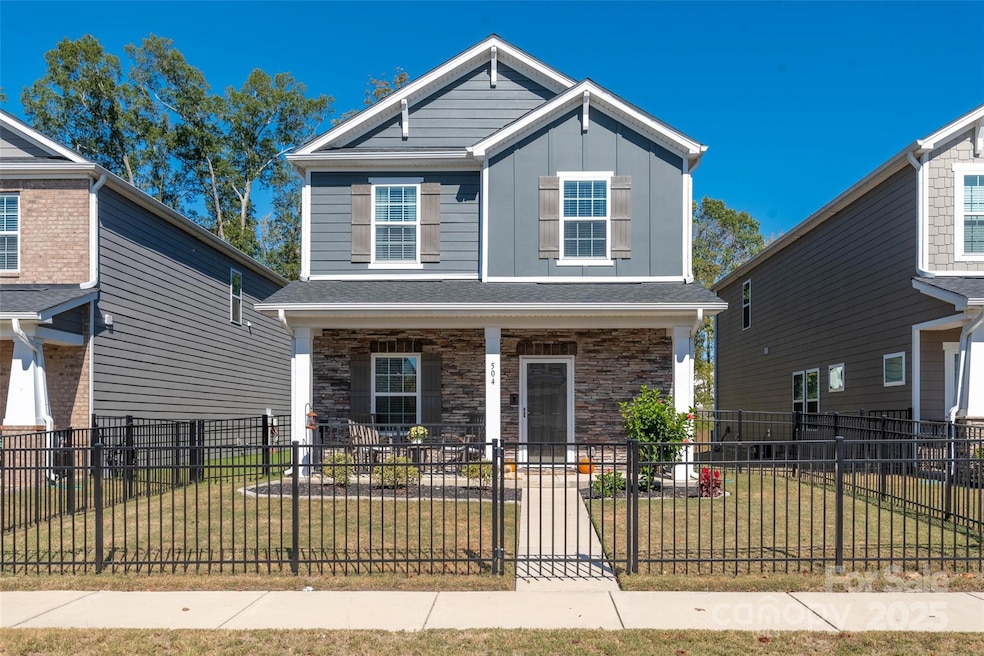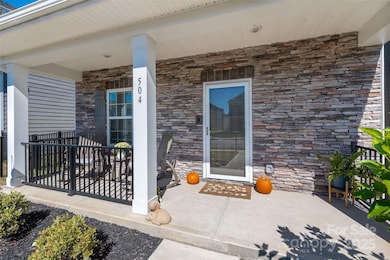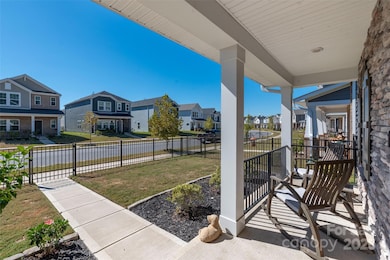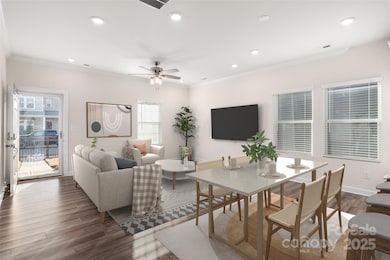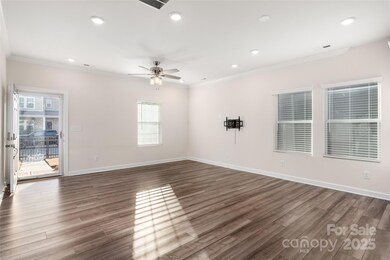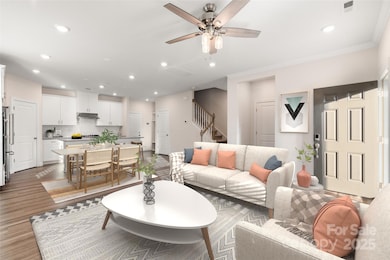
504 Cranford Dr Pineville, NC 28134
Estimated payment $2,917/month
Highlights
- Open Floorplan
- Mud Room
- 2 Car Attached Garage
- Transitional Architecture
- Community Pool
- Walk-In Closet
About This Home
Check out this popular sold-out plan with rocking chair front porch, open concept kitchen & family room. Well appointed kitchen with gas range, wall oven & microwave, granite countertops & island with seating. Walk-in pantry, drop zone w/ cubbies plus large storage closet. Primary suite w/large walk-in closet, primary BA w/private water closet, dual sinks & tiled shower. Spacious secondary brms & spacious loft- excellent flex space. Full hall ba, laundry room and upper storage closet completes the second flr. Neutral cool tone LVP flooring, tile and carpet thru-out. 2 Car rear-load garage w/ opener. Located just minutes from Downtown Pineville & light rail station. Preston Park is ideally situated near a host of shopping and dining options. Enjoy the outdoors with leisurely walks and bike rides at many of the nearby parks & trails. Neighborhood pool & sidewalks throughout. Energy efficient home. Transferrable builder structural warranty.
Listing Agent
Allen Tate Charlotte South Brokerage Email: mary.mccloskey@allentate.com License #157504

Open House Schedule
-
Sunday, April 27, 20251:00 to 3:00 pm4/27/2025 1:00:00 PM +00:004/27/2025 3:00:00 PM +00:00Add to Calendar
Home Details
Home Type
- Single Family
Est. Annual Taxes
- $3,097
Year Built
- Built in 2021
Lot Details
- Fenced Front Yard
- Fenced
- Property is zoned RMX
HOA Fees
- $80 Monthly HOA Fees
Parking
- 2 Car Attached Garage
- Rear-Facing Garage
Home Design
- Transitional Architecture
- Slab Foundation
- Advanced Framing
- Spray Foam Insulation
- Stone Siding
Interior Spaces
- 2-Story Property
- Open Floorplan
- Mud Room
- Pull Down Stairs to Attic
Kitchen
- Built-In Oven
- Gas Cooktop
- Range Hood
- Microwave
- Dishwasher
- Kitchen Island
Flooring
- Tile
- Vinyl
Bedrooms and Bathrooms
- 3 Bedrooms
- Walk-In Closet
Eco-Friendly Details
- No or Low VOC Paint or Finish
Schools
- Pineville Elementary School
- Quail Hollow Middle School
- Ballantyne Ridge High School
Utilities
- Central Heating and Cooling System
- Cable TV Available
Listing and Financial Details
- Assessor Parcel Number 205-082-53
Community Details
Overview
- Cams Association, Phone Number (704) 731-5560
- Built by Meritage Homes
- Preston Park Subdivision, Oxford Ii Floorplan
- Mandatory home owners association
Recreation
- Community Pool
Map
Home Values in the Area
Average Home Value in this Area
Tax History
| Year | Tax Paid | Tax Assessment Tax Assessment Total Assessment is a certain percentage of the fair market value that is determined by local assessors to be the total taxable value of land and additions on the property. | Land | Improvement |
|---|---|---|---|---|
| 2023 | $3,097 | $396,800 | $80,000 | $316,800 |
| 2022 | $1,463 | $154,500 | $60,000 | $94,500 |
| 2021 | $568 | $60,000 | $60,000 | $0 |
Property History
| Date | Event | Price | Change | Sq Ft Price |
|---|---|---|---|---|
| 04/16/2025 04/16/25 | For Sale | $462,900 | 0.0% | $246 / Sq Ft |
| 12/22/2024 12/22/24 | Rented | $2,375 | 0.0% | -- |
| 11/22/2024 11/22/24 | Price Changed | $2,375 | -3.1% | $1 / Sq Ft |
| 11/06/2024 11/06/24 | For Rent | $2,450 | 0.0% | -- |
| 03/31/2022 03/31/22 | Sold | $388,330 | -0.3% | $215 / Sq Ft |
| 09/23/2021 09/23/21 | Pending | -- | -- | -- |
| 09/15/2021 09/15/21 | Price Changed | $389,330 | +0.3% | $216 / Sq Ft |
| 09/02/2021 09/02/21 | For Sale | $388,330 | -- | $215 / Sq Ft |
Deed History
| Date | Type | Sale Price | Title Company |
|---|---|---|---|
| Special Warranty Deed | $388,500 | Chicago Title |
Mortgage History
| Date | Status | Loan Amount | Loan Type |
|---|---|---|---|
| Open | $368,913 | New Conventional |
Similar Homes in the area
Source: Canopy MLS (Canopy Realtor® Association)
MLS Number: 4241237
APN: 205-082-53
- 140 Reid Ln Unit 140
- 527 Morrows Turnout Way
- 10524 Hadleigh Place
- 942 Pelican Bay Dr
- 218 Water Oak Dr
- 1108 Cone Ave
- 158 Water Oak Dr
- 227 Water Oak Dr
- 130 Water Oak Dr
- 10905 Park Rd Unit 10905
- 10707 Copper Field Dr
- 8838 Hunter Ridge Dr
- 10530 Stoneacre Ct
- 10933 Hunter Trail Ln
- 15307 Country Lake Dr
- 1117 Cedar Park Dr
- 15402 Country Lake Dr
- 13923 Jacks Ln
- 12027 Stratfield Place Cir
- 10422 Stokeshill Ct
