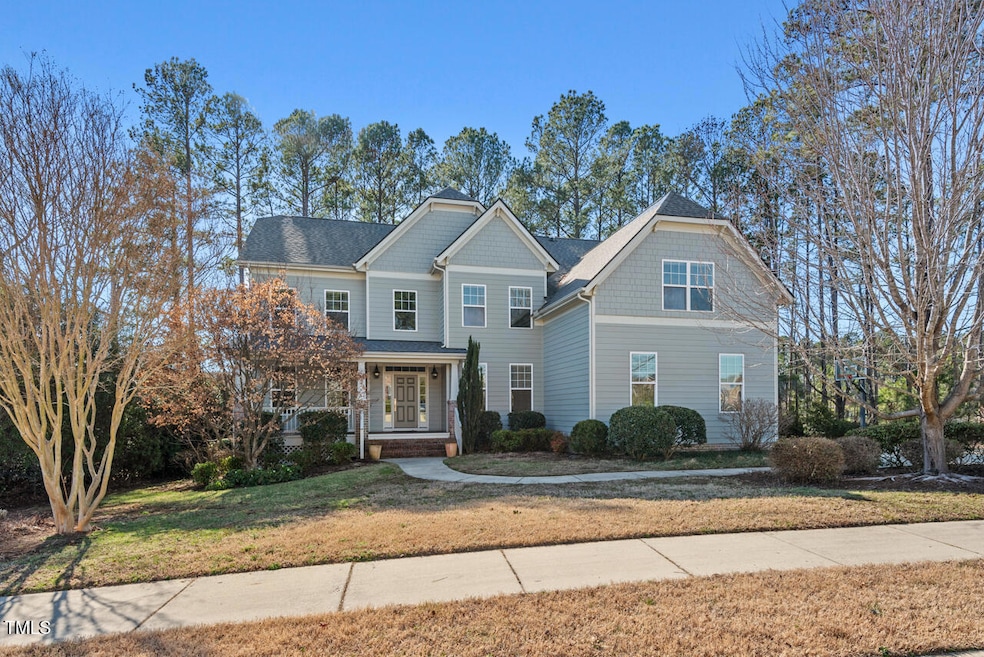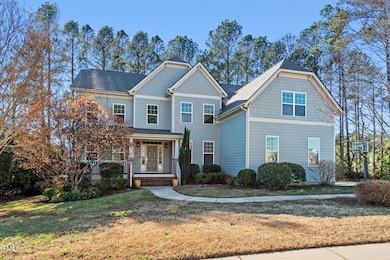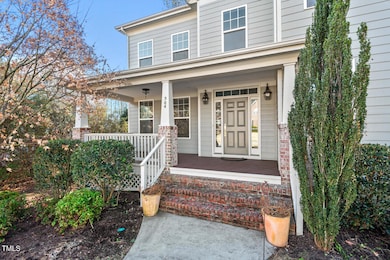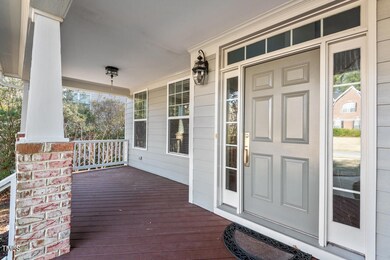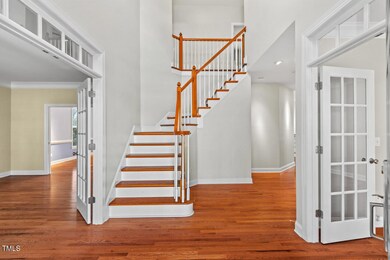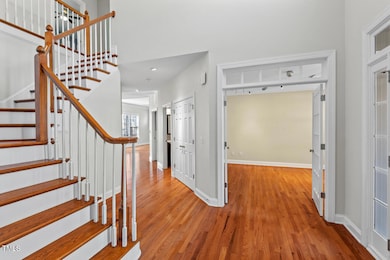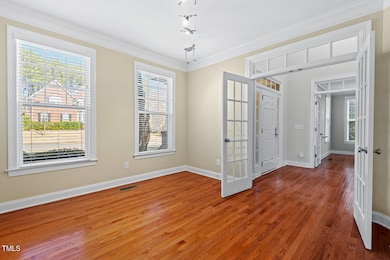
504 Crooked Pine Dr Cary, NC 27519
Weldon Ridge NeighborhoodEstimated payment $7,070/month
Highlights
- Open Floorplan
- Clubhouse
- Secluded Lot
- Mills Park Elementary School Rated A
- Deck
- Partially Wooded Lot
About This Home
Gorgeous home in the sought after West Cary Community, Wake Schools. This home has so much space and versatility, with 5 bedrooms (and 2 more flex rooms) and 4.5 baths, game room and a large, very private loft. Lots of updates - including a new roof and HVAC! Flex room on the first floor is the perfect home office (or extra bedroom if needed). Plenty of space for entertaining including formal living room right off the foyer, formal dining room off of kitchen, casual living room with a fireplace, and a large breakfast nook. Gorgeous gourmet kitchen with gas cooktop, stainless steel appliances, large island and quartz counter tops. Extra mini fridge with counter top serves as a wet bar to entertain guests. Primary bedroom has detailed ceiling, with his and her walk in closets, garden tub, walk in shower and dual vanities. 4 other large secondary rooms including a private, heated/cooled loft on the third floor with its own full bathroom. Private, spacious third floor has two closets and ensuite bathroom. Outdoor entertaining at its best with a large deck and a large enclosed, screened patio as well. Wooded private backyard boasts custom landscaping. Home has so much storage and well designed spot lights around the house with dimming features in some rooms. Home has a 3 car garage and large driveway to accomodate more parking. Weldon ridge subdivision offers many community amenities including a pool, play area and beautiful walking trails. Close to shopping, restaurants and easy access to 540 and RTP.
Home Details
Home Type
- Single Family
Est. Annual Taxes
- $8,760
Year Built
- Built in 2009
Lot Details
- 0.42 Acre Lot
- Secluded Lot
- Partially Wooded Lot
- Many Trees
- Private Yard
- Garden
- Front Yard
HOA Fees
- $89 Monthly HOA Fees
Parking
- 3 Car Attached Garage
- Side Facing Garage
- Garage Door Opener
Home Design
- Transitional Architecture
- Shingle Roof
- HardiePlank Type
Interior Spaces
- 4,458 Sq Ft Home
- 3-Story Property
- Open Floorplan
- Bar Fridge
- Crown Molding
- Tray Ceiling
- Smooth Ceilings
- Ceiling Fan
- Gas Fireplace
- Blinds
- Entrance Foyer
- Family Room with Fireplace
- Combination Dining and Living Room
- Breakfast Room
- Home Office
- Screened Porch
Kitchen
- Built-In Double Oven
- Built-In Range
- Freezer
- Ice Maker
- Dishwasher
- Wine Refrigerator
- Stainless Steel Appliances
- Kitchen Island
- Quartz Countertops
- Disposal
Flooring
- Wood
- Carpet
- Tile
Bedrooms and Bathrooms
- 5 Bedrooms
- Walk-In Closet
- Double Vanity
- Separate Shower in Primary Bathroom
- Soaking Tub
- Bathtub with Shower
- Walk-in Shower
Laundry
- Laundry Room
- Laundry on main level
- Washer and Electric Dryer Hookup
Outdoor Features
- Deck
- Rain Gutters
Schools
- Mills Park Elementary And Middle School
- Green Level High School
Utilities
- Cooling System Powered By Gas
- Forced Air Heating and Cooling System
- Gas Water Heater
- Phone Available
- Cable TV Available
Listing and Financial Details
- Assessor Parcel Number 0375013
Community Details
Overview
- Association fees include ground maintenance
- Elite Management Association, Phone Number (919) 233-7660
- Weldon Ridge Subdivision
Recreation
- Community Pool
- Trails
Additional Features
- Clubhouse
- Resident Manager or Management On Site
Map
Home Values in the Area
Average Home Value in this Area
Tax History
| Year | Tax Paid | Tax Assessment Tax Assessment Total Assessment is a certain percentage of the fair market value that is determined by local assessors to be the total taxable value of land and additions on the property. | Land | Improvement |
|---|---|---|---|---|
| 2024 | $8,760 | $1,042,392 | $250,000 | $792,392 |
| 2023 | $6,390 | $635,716 | $122,000 | $513,716 |
| 2022 | $6,151 | $635,716 | $122,000 | $513,716 |
| 2021 | $6,028 | $635,716 | $122,000 | $513,716 |
| 2020 | $6,059 | $635,716 | $122,000 | $513,716 |
| 2019 | $5,821 | $541,755 | $122,000 | $419,755 |
| 2018 | $5,461 | $541,755 | $122,000 | $419,755 |
| 2017 | $5,248 | $541,755 | $122,000 | $419,755 |
| 2016 | $5,169 | $541,755 | $122,000 | $419,755 |
| 2015 | $5,189 | $525,019 | $112,000 | $413,019 |
| 2014 | $4,892 | $525,019 | $112,000 | $413,019 |
Property History
| Date | Event | Price | Change | Sq Ft Price |
|---|---|---|---|---|
| 04/17/2025 04/17/25 | Price Changed | $1,119,999 | -1.7% | $251 / Sq Ft |
| 04/03/2025 04/03/25 | Price Changed | $1,139,900 | -0.4% | $256 / Sq Ft |
| 03/21/2025 03/21/25 | Price Changed | $1,144,900 | -0.4% | $257 / Sq Ft |
| 02/27/2025 02/27/25 | For Sale | $1,149,900 | +6.5% | $258 / Sq Ft |
| 12/15/2023 12/15/23 | Off Market | $1,080,000 | -- | -- |
| 07/11/2023 07/11/23 | Sold | $1,080,000 | +2.9% | $242 / Sq Ft |
| 06/12/2023 06/12/23 | Pending | -- | -- | -- |
| 06/09/2023 06/09/23 | For Sale | $1,050,000 | -- | $236 / Sq Ft |
Deed History
| Date | Type | Sale Price | Title Company |
|---|---|---|---|
| Warranty Deed | $1,080,000 | None Listed On Document | |
| Warranty Deed | $521,000 | None Available |
Mortgage History
| Date | Status | Loan Amount | Loan Type |
|---|---|---|---|
| Previous Owner | $365,000 | New Conventional | |
| Previous Owner | $383,000 | New Conventional | |
| Previous Owner | $387,000 | New Conventional |
Similar Homes in Cary, NC
Source: Doorify MLS
MLS Number: 10078856
APN: 0724.01-37-0381-000
- 720 Shell Bank Ct
- 1629 Montvale Grant Way
- 230 Tidal Pool Way
- 249 Tidal Pool Way
- 253 Tidal Pool Way
- 250 Tidal Pool Way
- 246 Tidal Pool Way
- 301 Crayton Oak Dr
- 1804 Clifton Pines Dr
- 1801 Clifton Pines Dr
- 2017 Ollivander Dr
- 1505 Montvale Grant Way
- 1021 Ferson Rd
- 304 Frontgate Dr
- 105 Jessfield Place
- 5605 Cary Glen Blvd
- 617 Sealine Dr
- 602 Alden Bridge Dr
- 541 Lauren Ann Dr
- 1705 Clydner Dr
