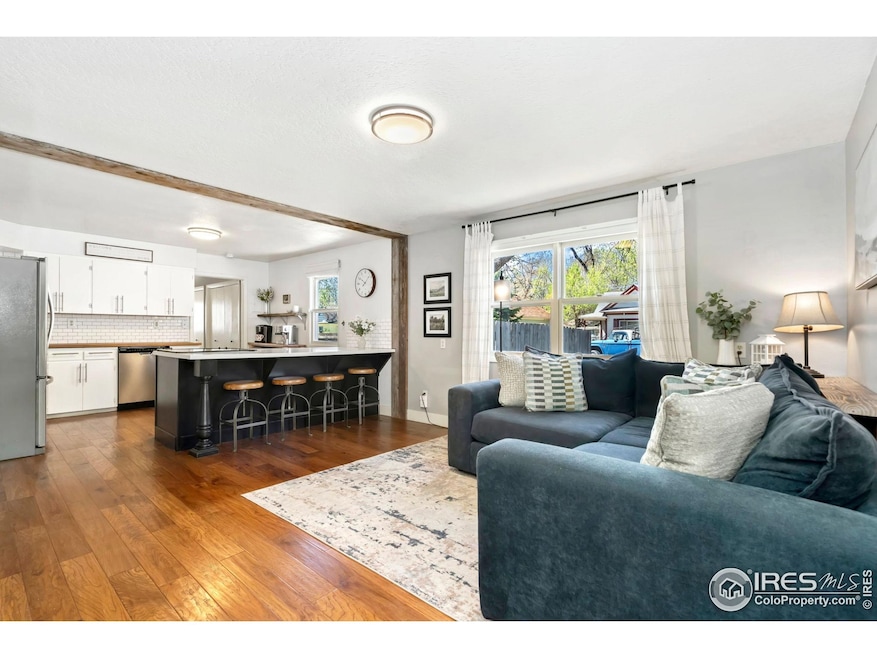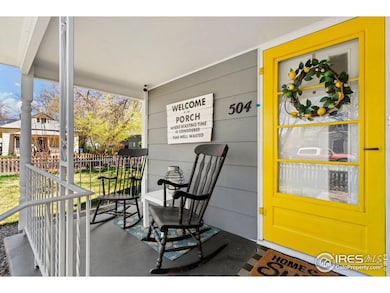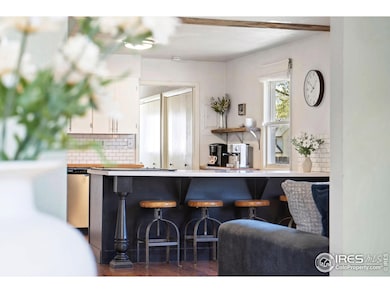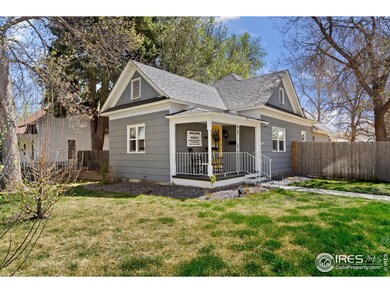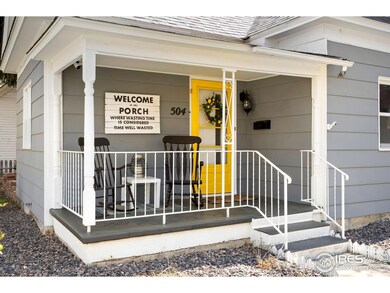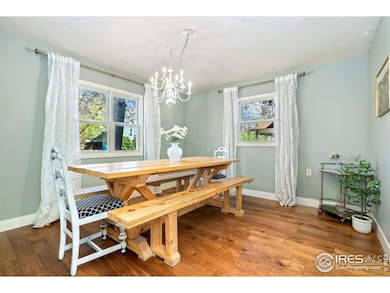
504 E 10th St Loveland, CO 80537
Estimated payment $2,697/month
Highlights
- Open Floorplan
- Corner Lot
- Cottage
- Wood Flooring
- No HOA
- 2 Car Detached Garage
About This Home
Old Town lifestyle in the heart of downtown Loveland! Welcome to 504 E 10th Street-an irresistibly charming 2-bedroom, 2-bathroom ranch floor plan nestled on a spacious corner lot with front and backyard fencing. Remodeled and bursting with character, this lovingly maintained home combines timeless charm with thoughtful updates throughout. Step inside to warm wood floors, butcher block and quartz countertops, and stainless steel appliances. Full height tile wall in the kitchen, industrial faucet and eat in peninsula bring additional character and function to the kitchen space. The custom-built dining table and kitchen coffee station are included, making this home truly move-in ready and uniquely inviting. Enjoy the spacious laundry and mudroom featuring dual storage closets, shelving, shoe cabinet and a kitchen pantry-ideal for keeping things organized. Outside, relax or entertain on the cozy paver patio strung with overhead party lights. The fully fenced yard, outdoor bench sofa (included!), and sprinkler system make outdoor living a breeze. Add in the new window boxes, party lights and the welcoming front porch sign all as inclusions and this is a semi-turn key experience for any buyer. Additional highlights include an oversized detached garage, a new hot water heater, central air, a recently upgraded sewer line, and the roof was replaced in 2015. A downtown prime location, just a short stroll from the Loveland Public Library, Recreation Center, breweries, restaurants, and year-round downtown events. Don't miss your chance to own a piece of Old Town Loveland charm!
Home Details
Home Type
- Single Family
Est. Annual Taxes
- $1,893
Year Built
- Built in 1896
Lot Details
- 6,496 Sq Ft Lot
- West Facing Home
- Wood Fence
- Corner Lot
- Level Lot
- Sprinkler System
Parking
- 2 Car Detached Garage
- Garage Door Opener
Home Design
- Cottage
- Wood Frame Construction
- Composition Roof
Interior Spaces
- 1,170 Sq Ft Home
- 1-Story Property
- Open Floorplan
- Window Treatments
- Dining Room
- Wood Flooring
- Crawl Space
Kitchen
- Eat-In Kitchen
- Electric Oven or Range
- Self-Cleaning Oven
- Microwave
- Dishwasher
- Kitchen Island
- Disposal
Bedrooms and Bathrooms
- 2 Bedrooms
- Walk-In Closet
- Primary bathroom on main floor
Laundry
- Laundry on main level
- Washer and Dryer Hookup
Outdoor Features
- Patio
- Outdoor Storage
Schools
- Truscott Elementary School
- Bill Reed Middle School
- Loveland High School
Utilities
- Forced Air Heating and Cooling System
- High Speed Internet
- Satellite Dish
- Cable TV Available
Community Details
- No Home Owners Association
- Orchard Park Subdivision
Listing and Financial Details
- Assessor Parcel Number R0384526
Map
Home Values in the Area
Average Home Value in this Area
Tax History
| Year | Tax Paid | Tax Assessment Tax Assessment Total Assessment is a certain percentage of the fair market value that is determined by local assessors to be the total taxable value of land and additions on the property. | Land | Improvement |
|---|---|---|---|---|
| 2025 | $1,826 | $27,410 | $3,015 | $24,395 |
| 2024 | $1,826 | $27,410 | $3,015 | $24,395 |
| 2022 | $1,517 | $19,064 | $3,128 | $15,936 |
| 2021 | $1,559 | $19,613 | $3,218 | $16,395 |
| 2020 | $1,337 | $16,817 | $3,218 | $13,599 |
| 2019 | $1,315 | $16,817 | $3,218 | $13,599 |
| 2018 | $1,145 | $13,918 | $3,240 | $10,678 |
| 2017 | $986 | $13,918 | $3,240 | $10,678 |
| 2016 | $960 | $13,094 | $3,582 | $9,512 |
| 2015 | $952 | $13,090 | $3,580 | $9,510 |
| 2014 | $796 | $10,580 | $3,580 | $7,000 |
Property History
| Date | Event | Price | Change | Sq Ft Price |
|---|---|---|---|---|
| 04/18/2025 04/18/25 | Pending | -- | -- | -- |
| 04/16/2025 04/16/25 | For Sale | $455,000 | +28.2% | $389 / Sq Ft |
| 10/07/2021 10/07/21 | Off Market | $355,000 | -- | -- |
| 07/09/2020 07/09/20 | Sold | $355,000 | 0.0% | $313 / Sq Ft |
| 06/11/2020 06/11/20 | For Sale | $355,000 | +122.0% | $313 / Sq Ft |
| 01/28/2019 01/28/19 | Off Market | $159,900 | -- | -- |
| 01/28/2019 01/28/19 | Off Market | $245,000 | -- | -- |
| 09/18/2015 09/18/15 | Sold | $245,000 | +2.1% | $216 / Sq Ft |
| 08/19/2015 08/19/15 | Pending | -- | -- | -- |
| 07/10/2015 07/10/15 | For Sale | $240,000 | +50.1% | $211 / Sq Ft |
| 12/16/2013 12/16/13 | Sold | $159,900 | 0.0% | $185 / Sq Ft |
| 12/16/2013 12/16/13 | For Sale | $159,900 | -- | $185 / Sq Ft |
Deed History
| Date | Type | Sale Price | Title Company |
|---|---|---|---|
| Special Warranty Deed | $355,000 | Guaranteed Title Group Llc | |
| Warranty Deed | $245,000 | Heritage Title | |
| Warranty Deed | $159,900 | Unified Title Company Of Nor | |
| Interfamily Deed Transfer | -- | -- |
Mortgage History
| Date | Status | Loan Amount | Loan Type |
|---|---|---|---|
| Open | $319,500 | New Conventional | |
| Previous Owner | $228,000 | New Conventional | |
| Previous Owner | $151,905 | New Conventional |
Similar Homes in the area
Source: IRES MLS
MLS Number: 1031300
APN: 95132-35-020
- 504 E 10th St
- 915 N Jefferson Ave
- 1020 N Cleveland Ave
- 1034 N Cleveland Ave
- 526 E 13th St
- 1244 N Lincoln Ave
- 915 W 8th St
- 1322 Washington Ave
- 205 E 6th St Unit 302
- 205 E 6th St Unit 200
- 205 E 6th St Unit 205
- 205 E 6th St Unit 301
- 205 E 6th St Unit 305
- 205 E 6th St Unit 300
- 205 E 6th St Unit 401
- 205 E 6th St Unit 201
- 205 E 6th St Unit 204
- 205 E 6th St Unit 303
- 205 E 6th St Unit 203
- 205 E 6th St Unit 202
