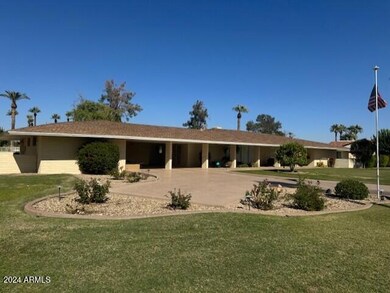
504 E Fairway Dr Litchfield Park, AZ 85340
Litchfield NeighborhoodHighlights
- Heated Spa
- 0.7 Acre Lot
- 1 Fireplace
- Litchfield Elementary School Rated A-
- Mountain View
- Granite Countertops
About This Home
As of November 2024This home is located at 504 E Fairway Dr, Litchfield Park, AZ 85340 and is currently priced at $1,500,000, approximately $381 per square foot. This property was built in 1960. 504 E Fairway Dr is a home located in Maricopa County with nearby schools including Litchfield Elementary School, Western Sky Middle School, and Trinity Lutheran School.
Last Agent to Sell the Property
Keller Williams Arizona Realty Brokerage Phone: 480-231-6118 License #SA659774000

Home Details
Home Type
- Single Family
Est. Annual Taxes
- $5,274
Year Built
- Built in 1960
Lot Details
- 0.7 Acre Lot
- Desert faces the front and back of the property
- Partially Fenced Property
- Block Wall Fence
- Front and Back Yard Sprinklers
- Grass Covered Lot
Parking
- 5 Carport Spaces
Home Design
- Wood Frame Construction
- Tile Roof
- Concrete Roof
- Block Exterior
- Stucco
Interior Spaces
- 3,937 Sq Ft Home
- 1-Story Property
- Ceiling Fan
- 1 Fireplace
- Mountain Views
- Washer and Dryer Hookup
Kitchen
- Eat-In Kitchen
- Gas Cooktop
- Built-In Microwave
- Kitchen Island
- Granite Countertops
Flooring
- Carpet
- Tile
Bedrooms and Bathrooms
- 6 Bedrooms
- Primary Bathroom is a Full Bathroom
- 6 Bathrooms
- Dual Vanity Sinks in Primary Bathroom
Pool
- Heated Spa
- Private Pool
Outdoor Features
- Built-In Barbecue
Schools
- Litchfield Elementary School
- Millennium High School
Utilities
- Cooling Available
- Heating System Uses Natural Gas
- High Speed Internet
Listing and Financial Details
- Tax Lot 7
- Assessor Parcel Number 501-65-007-A
Community Details
Overview
- No Home Owners Association
- Association fees include no fees
- Built by custom
- Litchfield Park Sub 6 Subdivision
Recreation
- Sport Court
- Community Playground
- Bike Trail
Map
Home Values in the Area
Average Home Value in this Area
Property History
| Date | Event | Price | Change | Sq Ft Price |
|---|---|---|---|---|
| 11/18/2024 11/18/24 | Sold | $1,500,000 | 0.0% | $381 / Sq Ft |
| 11/12/2024 11/12/24 | Pending | -- | -- | -- |
| 11/12/2024 11/12/24 | For Sale | $1,500,000 | -- | $381 / Sq Ft |
Tax History
| Year | Tax Paid | Tax Assessment Tax Assessment Total Assessment is a certain percentage of the fair market value that is determined by local assessors to be the total taxable value of land and additions on the property. | Land | Improvement |
|---|---|---|---|---|
| 2025 | $5,274 | $63,628 | -- | -- |
| 2024 | $5,127 | $60,598 | -- | -- |
| 2023 | $5,127 | $97,710 | $19,540 | $78,170 |
| 2022 | $4,939 | $67,210 | $13,440 | $53,770 |
| 2021 | $5,207 | $71,830 | $14,360 | $57,470 |
| 2020 | $5,058 | $64,320 | $12,860 | $51,460 |
| 2019 | $4,762 | $59,860 | $11,970 | $47,890 |
| 2018 | $4,768 | $56,660 | $11,330 | $45,330 |
| 2017 | $4,530 | $51,730 | $10,340 | $41,390 |
| 2016 | $4,370 | $46,720 | $9,340 | $37,380 |
| 2015 | $4,030 | $50,530 | $10,100 | $40,430 |
Mortgage History
| Date | Status | Loan Amount | Loan Type |
|---|---|---|---|
| Open | $800,000 | New Conventional | |
| Closed | $1,125,000 | New Conventional | |
| Closed | $1,100,000 | New Conventional | |
| Previous Owner | $320,000 | New Conventional | |
| Previous Owner | $500,000 | Unknown | |
| Previous Owner | $254,000 | Balloon | |
| Previous Owner | $160,000 | No Value Available |
Deed History
| Date | Type | Sale Price | Title Company |
|---|---|---|---|
| Warranty Deed | $1,500,000 | Pinnacle Title Services | |
| Warranty Deed | $1,500,000 | Pinnacle Title Services | |
| Interfamily Deed Transfer | -- | None Available | |
| Warranty Deed | $200,000 | Transnation Title Ins Co |
Similar Homes in Litchfield Park, AZ
Source: Arizona Regional Multiple Listing Service (ARMLS)
MLS Number: 6782902
APN: 501-65-007A
- 1013 E Acacia Cir
- 1077 N Vista Verde
- 150 Bahia Ln W
- 153 Laguna Dr W
- 1093 N Oro Vista
- 238 W Maya Dr
- 265 E Estero Ln
- 460 E Estero Ln
- 13305 W Indianola Ave
- 260 E Estero Ln
- 220 S Old Litchfield Rd Unit 111
- 315 W Sonoma Dr
- 240 S Old Litchfield Rd Unit 109
- 240 S Old Litchfield Rd Unit 206
- 240 S Old Litchfield Rd Unit 107
- 240 S Old Litchfield Rd Unit 220
- 12940 W Luchana Dr
- 13259 W Mulberry Dr
- 4808 N Litchfield Knoll E
- 20180 W Highland Ave


