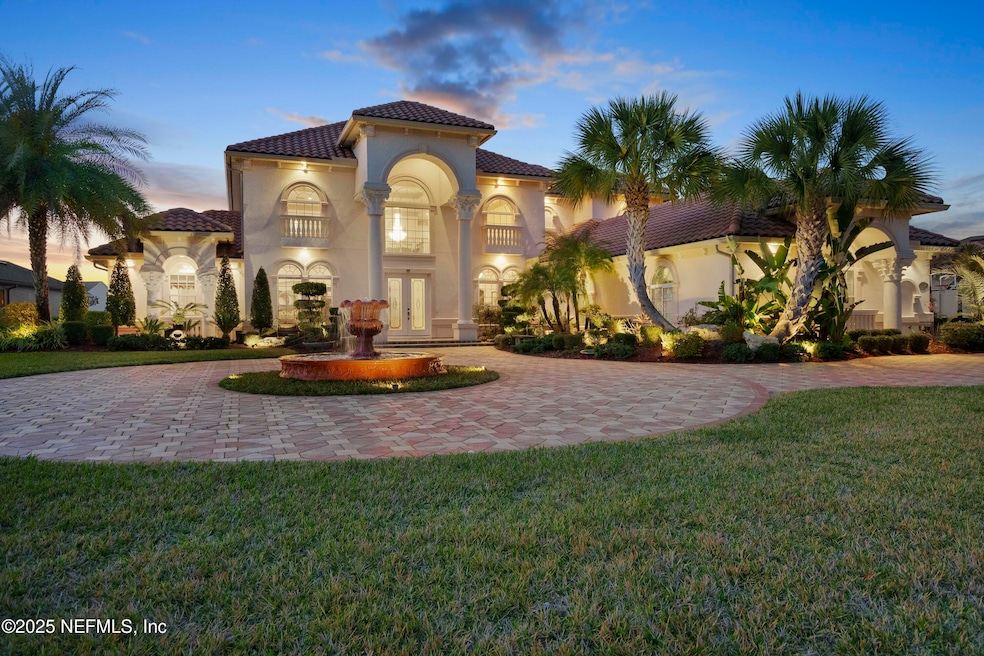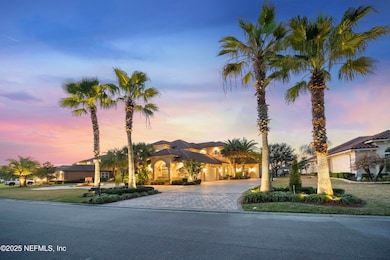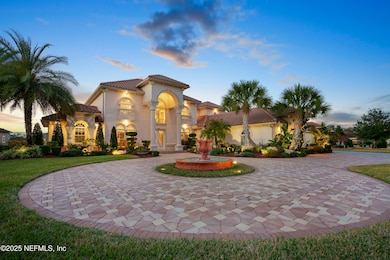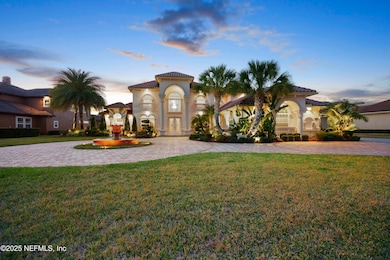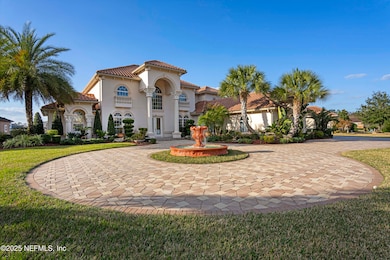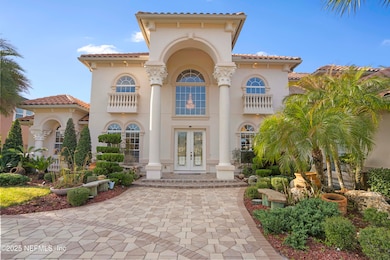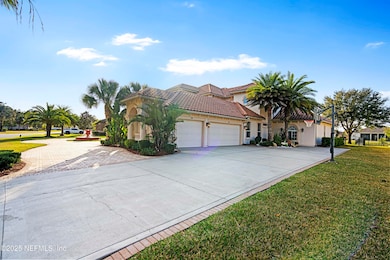
504 E Kesley Ln Saint Johns, FL 32259
Estimated payment $11,149/month
Highlights
- Security Service
- Gated Community
- Vaulted Ceiling
- Julington Creek Elementary School Rated A
- Clubhouse
- Traditional Architecture
About This Home
Nestled in a prestigious, guard-gated community in highly sought-after St. Johns County, this exquisite 5-bedroom, 6-bathroom home spans 5,268 sqft and offers stunning lakefront views. Thoughtfully designed with luxurious upgrades, it features expansive gathering spaces perfect for entertaining. At the heart of the home, the kitchen seamlessly connects to the dining and family rooms, creating an inviting atmosphere. Upstairs, unwind on the private balcony overlooking the serene lake, or transform the bonus room into a game room or office. Step outside to your backyard oasis, where you can savor breathtaking sunsets by the fire pit. Conveniently located near top-rated schools, premier shopping, and a world-class amenities center, this immaculate home is move-in ready. Welcome home!
***ALSO AVAILABLE FOR LEASE***
**Please be advised that the Sellers are in the process of packing. Furnitures shown on the pictures may or may not be there (at the time of showing). NEW PICS COMING!!
Home Details
Home Type
- Single Family
Est. Annual Taxes
- $14,124
Year Built
- Built in 2007
Lot Details
- 0.5 Acre Lot
- Back Yard Fenced
- Front and Back Yard Sprinklers
HOA Fees
Parking
- 3 Car Garage
- Garage Door Opener
- Circular Driveway
Home Design
- Traditional Architecture
- Tile Roof
Interior Spaces
- 5,268 Sq Ft Home
- 2-Story Property
- Built-In Features
- Vaulted Ceiling
- Ceiling Fan
- Gas Fireplace
- Entrance Foyer
- Screened Porch
Kitchen
- Breakfast Area or Nook
- Eat-In Kitchen
- Breakfast Bar
- Electric Oven
- Electric Range
- Microwave
- Dishwasher
- Kitchen Island
- Disposal
Flooring
- Wood
- Carpet
- Tile
Bedrooms and Bathrooms
- 5 Bedrooms
- Split Bedroom Floorplan
- Dual Closets
- 6 Full Bathrooms
- Bathtub With Separate Shower Stall
Laundry
- Laundry on lower level
- Dryer
- Front Loading Washer
Home Security
- Security Gate
- Fire and Smoke Detector
Outdoor Features
- Balcony
- Patio
- Outdoor Kitchen
- Terrace
- Fire Pit
Schools
- Julington Creek Elementary School
- Fruit Cove Middle School
- Creekside High School
Utilities
- Central Heating and Cooling System
Listing and Financial Details
- Lease Option
- Assessor Parcel Number 2490140720
Community Details
Overview
- Association fees include ground maintenance
- Julington Creek Plantation/Plantation Estates Association
- Magnolia Preserve Subdivision
Amenities
- Clubhouse
Recreation
- Tennis Courts
- Community Basketball Court
- Community Playground
- Park
Security
- Security Service
- Gated Community
Map
Home Values in the Area
Average Home Value in this Area
Tax History
| Year | Tax Paid | Tax Assessment Tax Assessment Total Assessment is a certain percentage of the fair market value that is determined by local assessors to be the total taxable value of land and additions on the property. | Land | Improvement |
|---|---|---|---|---|
| 2024 | $13,874 | $995,524 | $215,000 | $780,524 |
| 2023 | $13,874 | $989,563 | $215,000 | $774,563 |
| 2022 | $10,042 | $722,657 | $0 | $0 |
| 2021 | $9,803 | $701,609 | $0 | $0 |
| 2020 | $9,731 | $691,922 | $0 | $0 |
| 2019 | $9,932 | $676,366 | $0 | $0 |
| 2018 | $9,813 | $663,755 | $0 | $0 |
| 2017 | $9,763 | $650,103 | $0 | $0 |
| 2016 | $9,758 | $655,834 | $0 | $0 |
| 2015 | $9,909 | $651,275 | $0 | $0 |
| 2014 | $9,950 | $646,107 | $0 | $0 |
Property History
| Date | Event | Price | Change | Sq Ft Price |
|---|---|---|---|---|
| 04/21/2025 04/21/25 | For Sale | $1,750,000 | 0.0% | $332 / Sq Ft |
| 12/17/2023 12/17/23 | Off Market | $7,250 | -- | -- |
| 03/22/2022 03/22/22 | Rented | $7,250 | 0.0% | -- |
| 03/21/2022 03/21/22 | Under Contract | -- | -- | -- |
| 03/08/2022 03/08/22 | For Rent | $7,250 | -- | -- |
Deed History
| Date | Type | Sale Price | Title Company |
|---|---|---|---|
| Corporate Deed | $1,233,500 | Southern Title Holding Compa |
Mortgage History
| Date | Status | Loan Amount | Loan Type |
|---|---|---|---|
| Open | $500,000 | Credit Line Revolving | |
| Open | $986,744 | Purchase Money Mortgage |
Similar Homes in Saint Johns, FL
Source: realMLS (Northeast Florida Multiple Listing Service)
MLS Number: 2078658
APN: 249014-0720
- 788 E Dorchester Dr
- 783 E Dorchester Dr
- 556 E Kesley Ln
- 735 E Dorchester Dr
- 3075 Bishop Estates Rd
- 908 Cavanaugh Dr
- 800 Ginger Mill Dr
- 756 Ginger Mill Dr
- 953 N Lilac Loop
- 435 Honeycomb Way
- 604 Briar Way Ln
- 431 Honeycomb Way
- 532 Dry Branch Way
- 527 Dry Branch Way
- 412 Honeycomb Way
- 861 Southern Creek Dr
- 243 Beech Brook St
- 178 Southern Bay Dr
- 219 Beech Brook St
- 207 Beech Brook St
