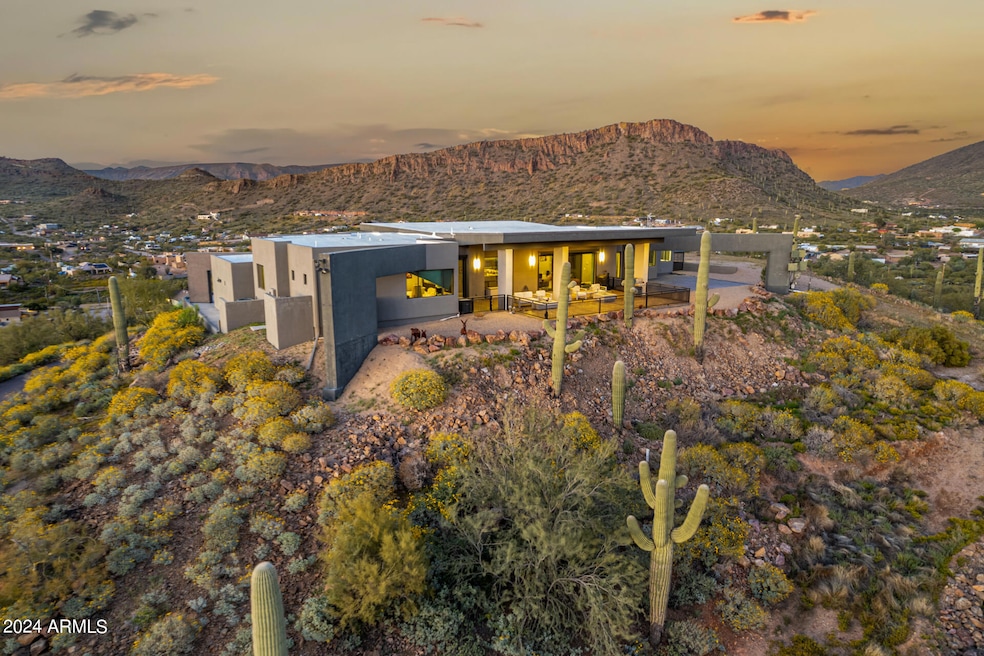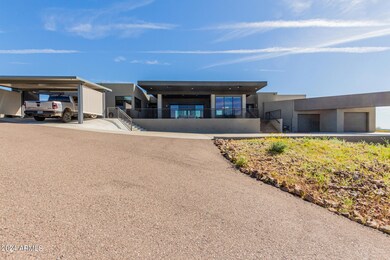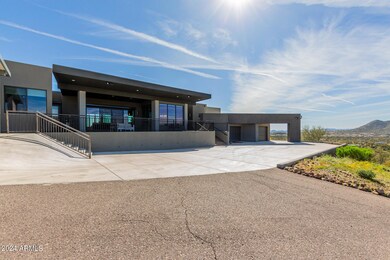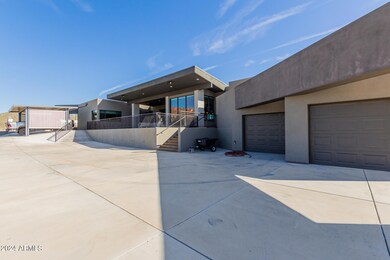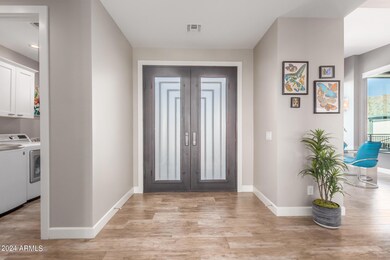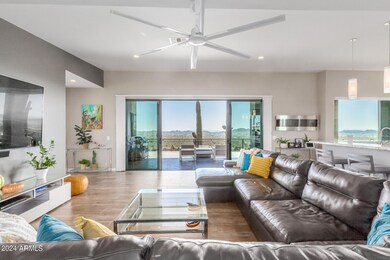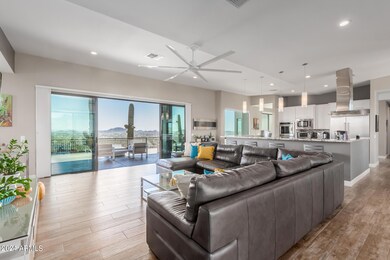
504 E Linda Ln Phoenix, AZ 85086
Highlights
- Horses Allowed On Property
- City Lights View
- Contemporary Architecture
- New River Elementary School Rated A-
- 5.05 Acre Lot
- Granite Countertops
About This Home
As of February 2025**33K ANNUAL INCOME FROM INTERNET LEASE, 3 YEAR CONTRACT, RENEWABLE. This magical 5-acre property sits high on the hill boasting epic mountain &/or City views in every direction. This high-quality luxury home was made to take in unobstructed mountain views from every window. The perfect Great Room-split bedroom floorplan- Kitchen open to the great room with massive wrap around island & ample cabinet/counter space. This gourmet kitchen includes a walk-in Pantry, granite counter tops, high-end stainless-steel appliances including double oven & built-in oversize refrigerator. The spacious owner's suite with separate walk-in shower & tub & large walk-in closet. & upgraded fixtures. This home has an enormous back patio with recessed lighting, propane patio heaters & fire tables. The views are endless & the Sunsets are EPIC. The garage can easily be converted to living space-complete with spray foam insulation, electrical & ceiling fan box. There is an additional 200amp breaker at the East side of the house so you can add whatever you like. Back-up generator runs on propane. The roof was recently recoated, 5 year warranty. PRIVATE WELL with 6,800 gallon holding tanks & 5 year warranty on the well pump. 2 water softeners with filter at the main line. Room to park 15 cars! Security gate with remote access. No one has a home like this on a large parcel like this one. Even though it is hillside, there is plenty pf space down below for another home, a horse set, a workshop/additional garage, whatever your dream is. The Maricopa Trail & Preserve is right outside your back door for adventure & exploration. Close to the new TSMC Chip manufacturing plant. Easy access to the I17 & Carefree Hwy, Grocery, Retail, banking & more. **Since every home has its own private bath & you have a private studio, this home would make a great Vacation rental, multigenerational home or full-time residence. **
Home Details
Home Type
- Single Family
Est. Annual Taxes
- $6,474
Year Built
- Built in 2017
Lot Details
- 5.05 Acre Lot
- Desert faces the front and back of the property
- Wrought Iron Fence
- Partially Fenced Property
Parking
- 2 Car Garage
- 4 Open Parking Spaces
- Garage Door Opener
Property Views
- City Lights
- Mountain
Home Design
- Contemporary Architecture
- Wood Frame Construction
- Foam Roof
- Stucco
Interior Spaces
- 3,530 Sq Ft Home
- 1-Story Property
- Ceiling Fan
- Double Pane Windows
- Low Emissivity Windows
- Tile Flooring
- Washer and Dryer Hookup
Kitchen
- Breakfast Bar
- Built-In Microwave
- Kitchen Island
- Granite Countertops
Bedrooms and Bathrooms
- 4 Bedrooms
- Primary Bathroom is a Full Bathroom
- 4.5 Bathrooms
- Dual Vanity Sinks in Primary Bathroom
- Bathtub With Separate Shower Stall
Schools
- Boulder Creek Elementary School - Phoenix Middle School
- Boulder Creek High School
Utilities
- Refrigerated Cooling System
- Heating Available
- Water Softener
- High Speed Internet
- Cable TV Available
Additional Features
- Patio
- Horses Allowed On Property
Community Details
- No Home Owners Association
- Association fees include no fees
- Built by Custom
- Unincorporated Maricopa County Subdivision, Mountain Views Floorplan
Listing and Financial Details
- Assessor Parcel Number 211-72-016-E
Map
Home Values in the Area
Average Home Value in this Area
Property History
| Date | Event | Price | Change | Sq Ft Price |
|---|---|---|---|---|
| 02/25/2025 02/25/25 | Sold | $1,750,000 | +0.1% | $496 / Sq Ft |
| 02/25/2025 02/25/25 | For Sale | $1,748,500 | -0.1% | $495 / Sq Ft |
| 12/28/2024 12/28/24 | Off Market | $1,750,000 | -- | -- |
| 12/20/2024 12/20/24 | Pending | -- | -- | -- |
| 11/08/2024 11/08/24 | Price Changed | $1,748,500 | -0.1% | $495 / Sq Ft |
| 09/02/2024 09/02/24 | Price Changed | $1,749,500 | 0.0% | $496 / Sq Ft |
| 05/22/2024 05/22/24 | Price Changed | $1,750,000 | -12.3% | $496 / Sq Ft |
| 04/11/2024 04/11/24 | For Sale | $1,994,999 | -- | $565 / Sq Ft |
Tax History
| Year | Tax Paid | Tax Assessment Tax Assessment Total Assessment is a certain percentage of the fair market value that is determined by local assessors to be the total taxable value of land and additions on the property. | Land | Improvement |
|---|---|---|---|---|
| 2025 | $6,164 | $52,386 | -- | -- |
| 2024 | $5,868 | $49,892 | -- | -- |
| 2023 | $5,868 | $75,580 | $15,110 | $60,470 |
| 2022 | $5,660 | $50,950 | $10,190 | $40,760 |
| 2021 | $5,761 | $48,980 | $9,790 | $39,190 |
| 2020 | $5,643 | $48,820 | $9,760 | $39,060 |
| 2019 | $5,471 | $52,800 | $10,560 | $42,240 |
Mortgage History
| Date | Status | Loan Amount | Loan Type |
|---|---|---|---|
| Open | $806,500 | New Conventional | |
| Previous Owner | $485,000 | Credit Line Revolving | |
| Previous Owner | $485,000 | Credit Line Revolving | |
| Previous Owner | $331,574 | New Conventional |
Deed History
| Date | Type | Sale Price | Title Company |
|---|---|---|---|
| Warranty Deed | $1,750,000 | Pioneer Title Agency | |
| Special Warranty Deed | -- | None Listed On Document | |
| Warranty Deed | -- | Security Title | |
| Warranty Deed | -- | Accommodation | |
| Warranty Deed | -- | Equity Title Agency Inc |
Similar Homes in Phoenix, AZ
Source: Arizona Regional Multiple Listing Service (ARMLS)
MLS Number: 6689742
APN: 211-72-016E
- 42213 N 3rd St
- 42424 N 3rd St
- 42200 N 10th St Unit 22B
- 0 E Honda Bow Rd Unit 9K 6571603
- 42419 N Central Ave
- 7XXX E Honda Bow Rd Rd
- 40528 N New River Rd
- 42800 N 12th St
- 43718 N 12th St
- 43xxx N 12th St
- 42618 N 3rd Ave
- 755 W Honda Bow Rd
- 20XX E Filoree Ln Unit K
- 20XX E Filoree Ln Unit J
- 20XX E Filoree Ln Unit H
- 1235 N Hohokam Ln
- 210 W Yucca Ln
- 42812 N 14th St
- 43320 N 11th St
- 43006 N 3rd Ave
