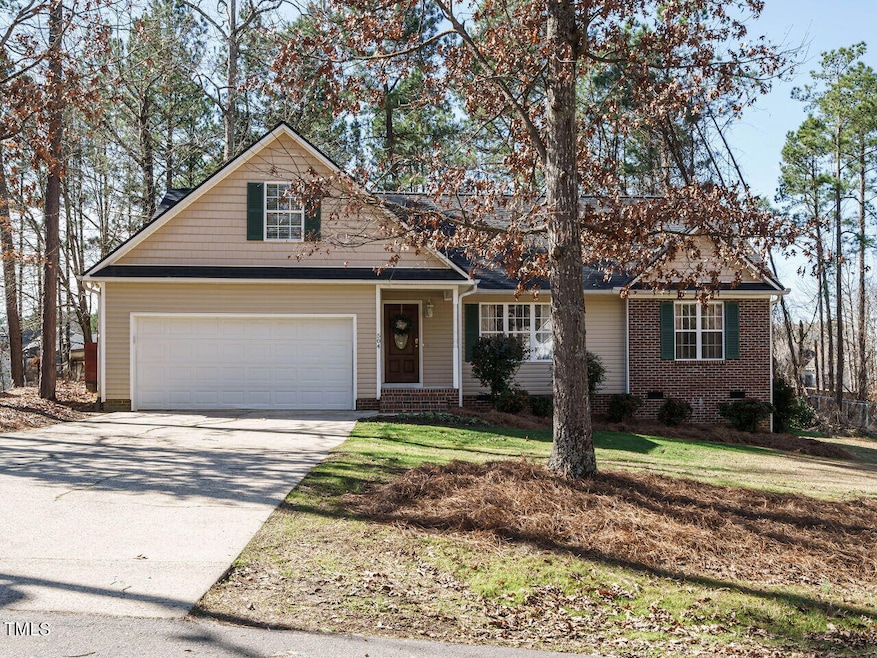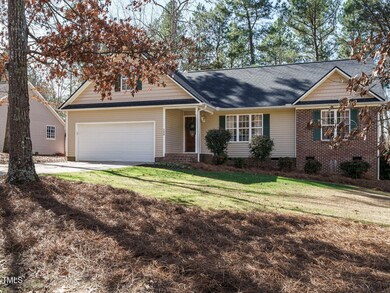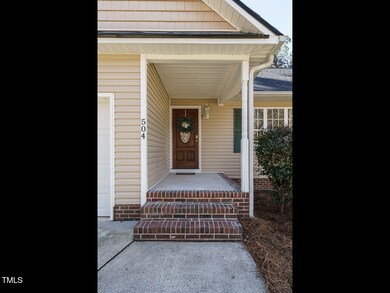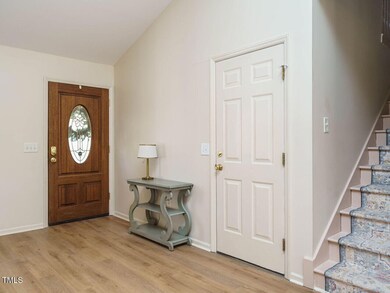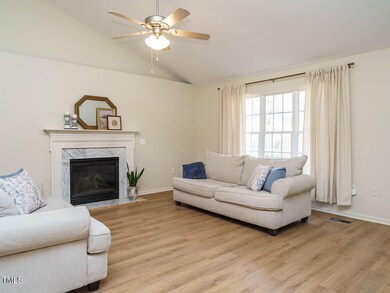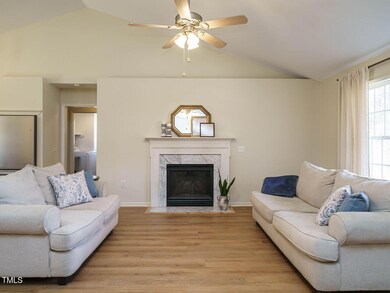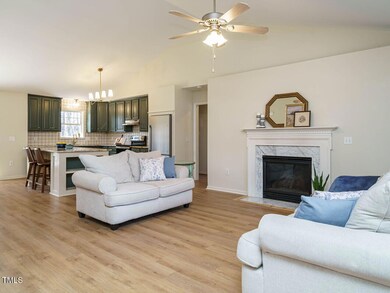
504 Forrest Dr Sanford, NC 27330
Nottingham NeighborhoodHighlights
- Open Floorplan
- Vaulted Ceiling
- Main Floor Primary Bedroom
- Deck
- Transitional Architecture
- Attic
About This Home
As of April 2025Charming move-in ready home has so much to offer. This 3 bedroom, 2 bath split bedroom floor plan has the open layout that you have been searching for. In 2022 LVP flooring updated throughout and remodeled kitchen with all new appliances, granite counters and built-in dining nook. All bedrooms are main level. Primary has double closets, custom accent trim, double vanity with new counters and fixtures. Two secondary bedrooms share hall bath with updated counter and fixtures. Large laundry room has utility sink. Enjoy time together in the large family room with gas log fireplace. Vaulted ceilings give the space an open and bright feel. Second floor bonus room is perfect for office, playroom, flex space and more. Walk-in attic storage off of bonus room. Deck replaced in 2024 overlooks fenced yard with separate dog run area. This home has a brand new roof completed in Jan 2025. Enjoy the convenient location with easy access to downtown Sanford and US1 for quick commute. This home is located in a neighborhood with no HOA and no covenants. Welcome home!
Last Buyer's Agent
Matthew Dover
Redfin Corporation License #325584

Home Details
Home Type
- Single Family
Est. Annual Taxes
- $3,047
Year Built
- Built in 2002
Lot Details
- 0.36 Acre Lot
- Dog Run
- Fenced Yard
- Chain Link Fence
- Landscaped
Parking
- 2 Car Attached Garage
- Front Facing Garage
- Private Driveway
Home Design
- Transitional Architecture
- Block Foundation
- Shingle Roof
- Vinyl Siding
Interior Spaces
- 1,854 Sq Ft Home
- 1.5-Story Property
- Open Floorplan
- Vaulted Ceiling
- Ceiling Fan
- Ventless Fireplace
- Gas Log Fireplace
- Family Room with Fireplace
- Living Room
- Dining Room
- Bonus Room
- Attic
Kitchen
- Breakfast Bar
- Electric Range
- Range Hood
- Dishwasher
- Kitchen Island
- Granite Countertops
- Disposal
Flooring
- Luxury Vinyl Tile
- Vinyl
Bedrooms and Bathrooms
- 3 Bedrooms
- Primary Bedroom on Main
- Dual Closets
- Walk-In Closet
- 2 Full Bathrooms
- Double Vanity
- Bathtub with Shower
- Shower Only
Laundry
- Laundry Room
- Laundry on main level
Outdoor Features
- Deck
- Rain Gutters
Schools
- B T Bullock Elementary School
- West Lee Middle School
- Lee High School
Utilities
- Cooling Available
- Heat Pump System
Community Details
- No Home Owners Association
- Mccracken Heights Subdivision
Listing and Financial Details
- Assessor Parcel Number 964355071000
Map
Home Values in the Area
Average Home Value in this Area
Property History
| Date | Event | Price | Change | Sq Ft Price |
|---|---|---|---|---|
| 04/17/2025 04/17/25 | Sold | $349,900 | 0.0% | $189 / Sq Ft |
| 02/27/2025 02/27/25 | Pending | -- | -- | -- |
| 02/21/2025 02/21/25 | For Sale | $349,900 | -- | $189 / Sq Ft |
Tax History
| Year | Tax Paid | Tax Assessment Tax Assessment Total Assessment is a certain percentage of the fair market value that is determined by local assessors to be the total taxable value of land and additions on the property. | Land | Improvement |
|---|---|---|---|---|
| 2024 | $3,047 | $227,600 | $15,800 | $211,800 |
| 2023 | $3,037 | $227,600 | $15,800 | $211,800 |
| 2022 | $2,437 | $156,800 | $9,500 | $147,300 |
| 2021 | $2,474 | $156,800 | $9,500 | $147,300 |
| 2020 | $2,466 | $156,800 | $9,500 | $147,300 |
| 2019 | $2,426 | $156,800 | $9,500 | $147,300 |
| 2018 | $2,363 | $151,100 | $7,600 | $143,500 |
| 2017 | $2,333 | $151,100 | $7,600 | $143,500 |
| 2016 | $2,308 | $151,100 | $7,600 | $143,500 |
| 2014 | $2,195 | $151,100 | $7,600 | $143,500 |
Mortgage History
| Date | Status | Loan Amount | Loan Type |
|---|---|---|---|
| Open | $203,200 | New Conventional | |
| Previous Owner | $40,000 | Credit Line Revolving | |
| Previous Owner | $25,000 | Credit Line Revolving |
Deed History
| Date | Type | Sale Price | Title Company |
|---|---|---|---|
| Warranty Deed | $254,000 | None Listed On Document | |
| Deed | $145,000 | -- | |
| Deed | $15,000 | -- | |
| Deed | $639,000 | -- |
Similar Homes in Sanford, NC
Source: Doorify MLS
MLS Number: 10077776
APN: 9643-55-0710-00
- 521 Tucks Ct
- 0 Buckingham Dr Unit 10041397
- 0 Chancellors Ridge Unit 100484223
- 0 Valley Rd
- 221 Stroud St
- 603 Marian Way
- 539 Lionheart Ln
- 606 Marian Way
- 500 Lionheart Ln
- 612 Marian Way
- 406 Crusaders Dr
- 109 Hill Ave
- 114 Hill Ave
- 2002 Longwood Ave
- 123 E Weatherspoon St
- 503 Sherwood Dr
- 507 Hawkins Ave
- 710 Spring Ln
- 2307 Piedmont Dr
- 404 Ember St
