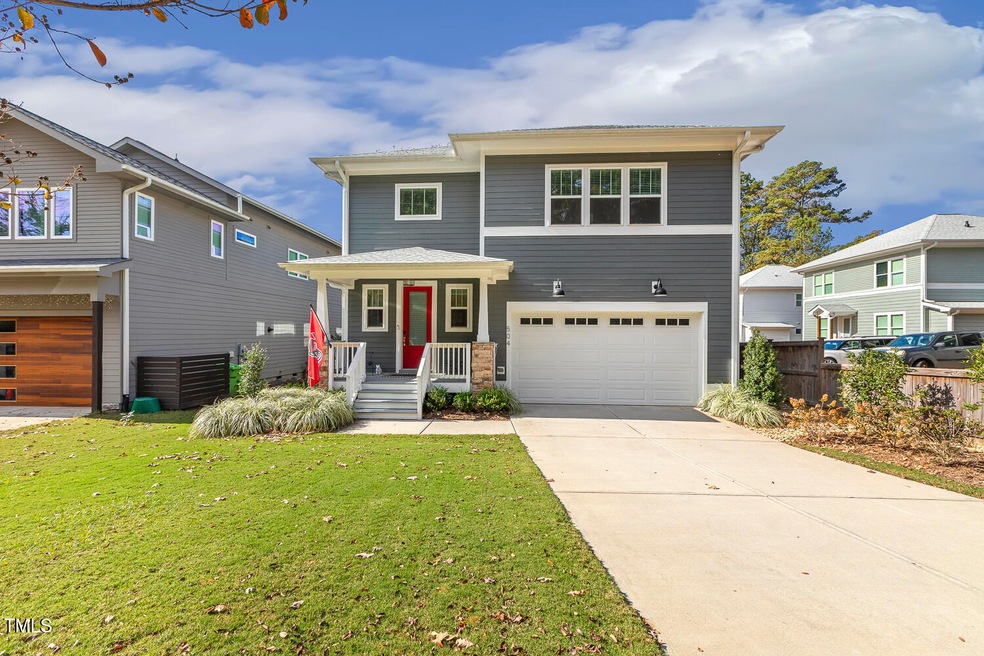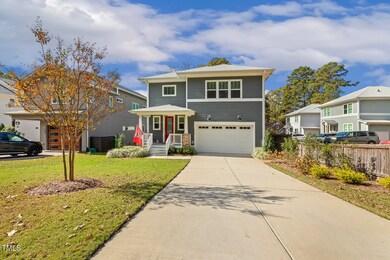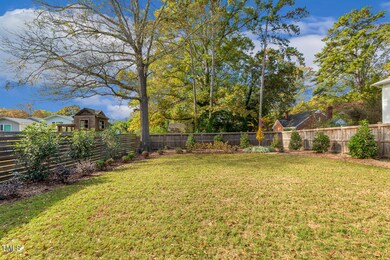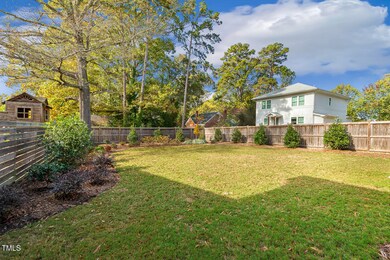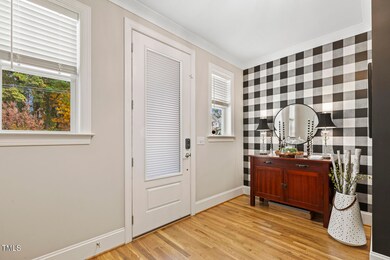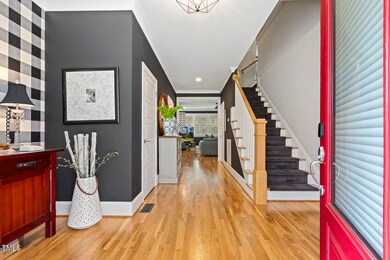
504 Heather Dr Raleigh, NC 27606
Highlights
- Open Floorplan
- Transitional Architecture
- No HOA
- Adams Elementary Rated A-
- Wood Flooring
- Screened Porch
About This Home
As of March 2025DON'T MISS the opportunity in this re-developing Beltline area to own and enjoy a beautiful 5 YEAR OLD home with many lovely upgrades AND a flat fenced in backyard at A GREAT price. HOME WARRANTY AND TERMITE WARRANTY OFFERED! NO HOA! HIGH SPEED INTERNET AVAILABLE! Convenient to Raleigh's beltline/440 and close to 'everything'!! This home features site-finished hardwood floors, engineered hardwood floors, smart technology, THE 4TH BEDROOM COULD BE A BONUS ROOM! SO convenient for Triangle living! HERE ARE A FEW DESTINATIONS: DOWNTOWN RALEIGH IS 15 minutes; 10 minutes to NORTH HILLS; 17 minutes to RTP, 8 minutes to CARY. ENJOY NEARBY PARKS, WALKING/BIKING TRAILS, PLAYGROUNDS AND MORE! LAKE JOHNSON is 6 minutes, POWELL DRIVE PARK is 2 minutes Wake Bus Rapid Transit Western Corridor from Downtown Raleigh to Cary is being planned nearby for 2030 and will be very convenient. Enjoy convenience in Raleigh with a ''better than new'' home!
Home Details
Home Type
- Single Family
Est. Annual Taxes
- $6,356
Year Built
- Built in 2020
Lot Details
- 8,276 Sq Ft Lot
- Back Yard Fenced
- Landscaped
Parking
- 2 Car Attached Garage
- Private Driveway
- 2 Open Parking Spaces
Home Design
- Transitional Architecture
- Permanent Foundation
- Shingle Roof
Interior Spaces
- 2,658 Sq Ft Home
- 2-Story Property
- Open Floorplan
- Gas Log Fireplace
- Insulated Windows
- Entrance Foyer
- Family Room
- Dining Room
- Screened Porch
- Pull Down Stairs to Attic
Kitchen
- Gas Oven
- Gas Range
- Range Hood
- Microwave
- ENERGY STAR Qualified Refrigerator
- ENERGY STAR Qualified Dishwasher
- Kitchen Island
Flooring
- Wood
- Tile
Bedrooms and Bathrooms
- 4 Bedrooms
- Walk-In Closet
- Separate Shower in Primary Bathroom
Laundry
- Laundry Room
- Laundry on upper level
- ENERGY STAR Qualified Dryer
- ENERGY STAR Qualified Washer
Schools
- Adams Elementary School
- Lufkin Road Middle School
- Athens Dr High School
Utilities
- Forced Air Heating and Cooling System
- Heating System Uses Natural Gas
- Heat Pump System
- Tankless Water Heater
- Gas Water Heater
- High Speed Internet
- Cable TV Available
Community Details
- No Home Owners Association
- Sunset Terrace Subdivision
Listing and Financial Details
- Home warranty included in the sale of the property
- Assessor Parcel Number 0784416089
Map
Home Values in the Area
Average Home Value in this Area
Property History
| Date | Event | Price | Change | Sq Ft Price |
|---|---|---|---|---|
| 03/12/2025 03/12/25 | Sold | $700,000 | -2.8% | $263 / Sq Ft |
| 01/31/2025 01/31/25 | Pending | -- | -- | -- |
| 12/26/2024 12/26/24 | Price Changed | $719,900 | -3.0% | $271 / Sq Ft |
| 11/15/2024 11/15/24 | Price Changed | $742,500 | -1.0% | $279 / Sq Ft |
| 11/08/2024 11/08/24 | For Sale | $750,000 | -- | $282 / Sq Ft |
Tax History
| Year | Tax Paid | Tax Assessment Tax Assessment Total Assessment is a certain percentage of the fair market value that is determined by local assessors to be the total taxable value of land and additions on the property. | Land | Improvement |
|---|---|---|---|---|
| 2024 | $6,356 | $729,509 | $182,750 | $546,759 |
| 2023 | $5,112 | $467,174 | $125,000 | $342,174 |
| 2022 | $4,750 | $467,174 | $125,000 | $342,174 |
| 2021 | $4,566 | $467,174 | $125,000 | $342,174 |
| 2020 | $1,194 | $125,000 | $125,000 | $0 |
| 2019 | $811 | $70,000 | $70,000 | $0 |
Mortgage History
| Date | Status | Loan Amount | Loan Type |
|---|---|---|---|
| Open | $560,000 | New Conventional | |
| Closed | $560,000 | New Conventional | |
| Previous Owner | $50,000 | Credit Line Revolving | |
| Previous Owner | $451,900 | New Conventional | |
| Previous Owner | $357,000 | Commercial |
Deed History
| Date | Type | Sale Price | Title Company |
|---|---|---|---|
| Warranty Deed | $700,000 | None Listed On Document | |
| Warranty Deed | $700,000 | None Listed On Document | |
| Warranty Deed | $484,500 | None Available |
Similar Homes in Raleigh, NC
Source: Doorify MLS
MLS Number: 10062559
APN: 0784.18-41-6089-000
- 398 Carolina Ave
- 611 & 613 Powell Dr
- 905 Moye Dr
- 710 Powell Dr Unit F
- 4412 Powell Grove Ct
- 4409 Driftwood Dr
- 9 Powell Dr
- 2 Powell Dr
- 4914 Western Blvd
- 715 Powell Dr
- Lot 14 Grayhaven Place
- 4705 Blue Bird Ct Unit C
- 4816 Blue Bird Ct Unit B
- 4816 Blue Bird Ct Unit C
- Lot 12 Grayhaven Place
- 620 Gannett St
- 207 Grand Ave
- 1009 Deboy St
- 1304 Deboy St
- 1110 Schaub Dr Unit B
