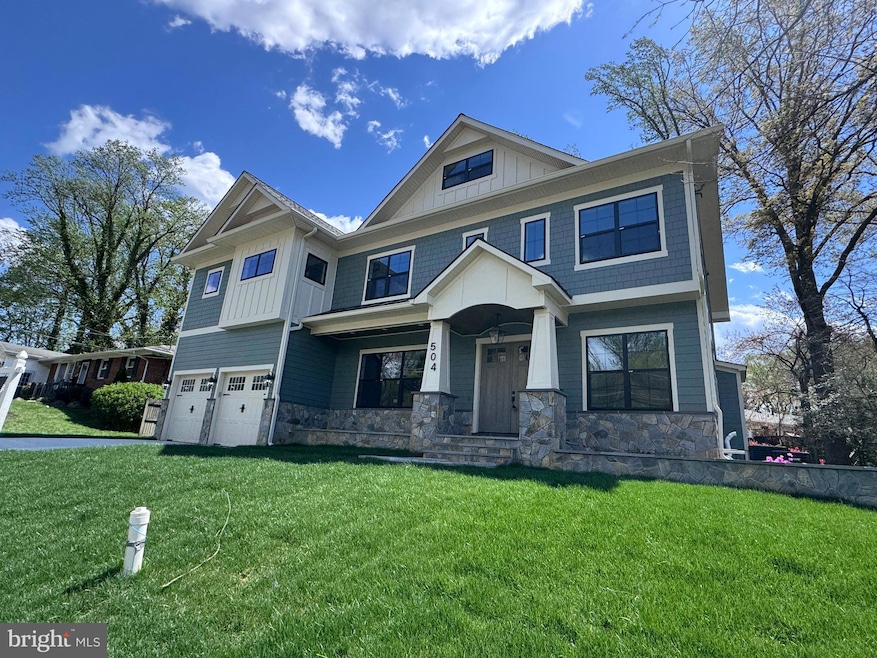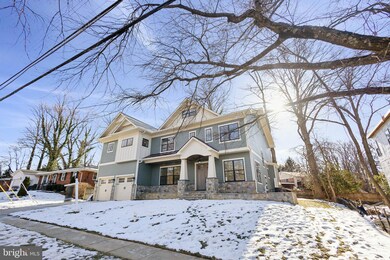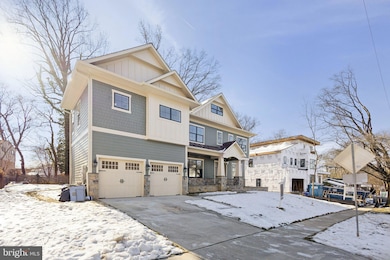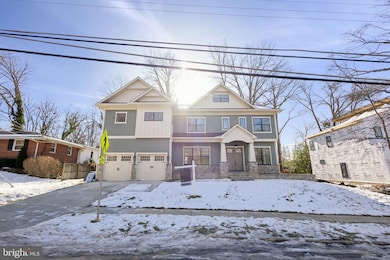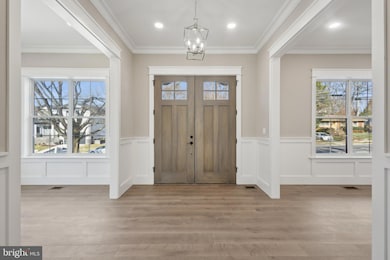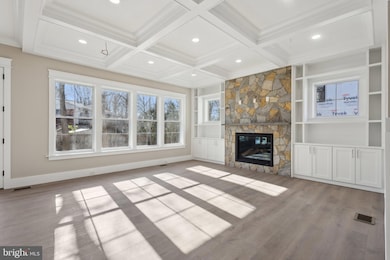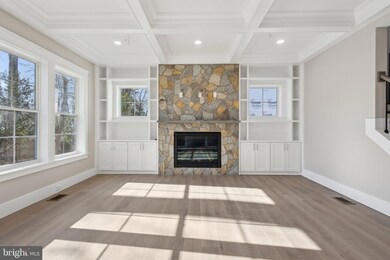
504 Kingsley Rd SW Vienna, VA 22180
Estimated payment $13,237/month
Highlights
- New Construction
- Gourmet Kitchen
- Craftsman Architecture
- Marshall Road Elementary School Rated A-
- Open Floorplan
- Deck
About This Home
**Meet the Builder Open House this Saturday 4/26 from 1-3pm** Curious about new construction?? Want to learn more about what you can customize? Come get the inside scoop on making this the perfect home for you and find out what additional properties are coming soon! Join us Saturday! Welcome to 504 Kingsley Road, an exceptional RLN Design Craftsman home. Nestled on a private lot, this beautiful residence boasts nearly 6,500 sq. ft. of exquisite craftsmanship and luxurious living space. Key Features: Prime Location - Situated in the heart of Vienna, this home is conveniently located near major parks, pools, and schools. Spacious Living: With 4 levels and 9-foot ceilings throughout the main level, this home is designed to maximize light-filled, open spaces. It has a great flow for both entertaining and everyday living. Gourmet Kitchen: A cook’s dream, featuring a large center island with quartz countertops, custom cabinetry with under-cabinet lighting, a 6-burner stainless steel gas Wolf range with oven, wall-mounted pot filler, convection oven, microwave, and a built-in stainless steel refrigerator. Not to mention an oversized panty. Private Owner's Suite: Includes a spa-like bath with a soaking tub, separate standing glass shower with a ceiling rainfall shower head and multiple wall jets, two vanities, a private water closet, and two large walk-in closets. Elegant Details: Tray ceilings in the formal dining room and primary bedroom, wide white oak floors and staircase, recessed lighting, and rough-in ceiling fans in all upper-level bedrooms. Loft: Offers an additional 1,000 sq. ft. with two bedrooms, a full bath, and a large play area/additional office or den. This phenomenal space is perfect for teenagers, an au-pair, or private offices away from the main activity in the home. Additional Spaces: Main level office/formal living room, formal dining room, and finished basement with a full bedroom suite, theater room, storage room, large rec-room, and a wet bar with rough-ins for future personalization. Outdoor Living: Enjoy the large deck with TREX flooring, modern railing, and walk-down stairs to a flat yard surrounded by mature trees. This space is perfect for hosting large family gatherings and events. Modern Amenities: An oversized two-car garage with an electric vehicle charging port and a beautiful stamped concrete driveway that promises durability for decades. This stunning home perfectly combines luxury, comfort, and functionality, making it an ideal choice for modern living. Don't miss the opportunity to make this dream home yours! Pictures of both past projects and the completed home.
Open House Schedule
-
Saturday, April 26, 20251:00 to 3:00 pm4/26/2025 1:00:00 PM +00:004/26/2025 3:00:00 PM +00:00Add to Calendar
-
Sunday, April 27, 20252:00 to 4:00 pm4/27/2025 2:00:00 PM +00:004/27/2025 4:00:00 PM +00:00Add to Calendar
Home Details
Home Type
- Single Family
Est. Annual Taxes
- $14,829
Year Built
- Built in 2024 | New Construction
Lot Details
- 0.25 Acre Lot
- Property is in excellent condition
- Property is zoned 904
Parking
- 2 Car Attached Garage
- Front Facing Garage
- Garage Door Opener
- Driveway
Home Design
- Craftsman Architecture
- Shingle Roof
- Asphalt Roof
- Concrete Perimeter Foundation
- HardiePlank Type
Interior Spaces
- 6,300 Sq Ft Home
- Property has 4 Levels
- Open Floorplan
- Built-In Features
- Recessed Lighting
- 1 Fireplace
- Dryer
Kitchen
- Gourmet Kitchen
- Butlers Pantry
- Six Burner Stove
- Range Hood
- Built-In Microwave
- Dishwasher
- Stainless Steel Appliances
- Kitchen Island
- Upgraded Countertops
Flooring
- Wood
- Carpet
- Luxury Vinyl Tile
Bedrooms and Bathrooms
- En-Suite Bathroom
- Soaking Tub
- Bathtub with Shower
- Walk-in Shower
Finished Basement
- Walk-Out Basement
- Exterior Basement Entry
- Natural lighting in basement
Accessible Home Design
- Doors with lever handles
- Level Entry For Accessibility
Outdoor Features
- Deck
Schools
- Marshall Road Elementary School
- Madison High School
Utilities
- Forced Air Zoned Cooling and Heating System
- Back Up Electric Heat Pump System
- Tankless Water Heater
- Natural Gas Water Heater
Community Details
- No Home Owners Association
- Built by RLN Development Group
- Vienna Woods Subdivision
Listing and Financial Details
- Tax Lot 2
- Assessor Parcel Number 0482 03J 0002
Map
Home Values in the Area
Average Home Value in this Area
Tax History
| Year | Tax Paid | Tax Assessment Tax Assessment Total Assessment is a certain percentage of the fair market value that is determined by local assessors to be the total taxable value of land and additions on the property. | Land | Improvement |
|---|---|---|---|---|
| 2024 | $7,125 | $615,000 | $420,000 | $195,000 |
| 2023 | $8,790 | $778,870 | $400,000 | $378,870 |
| 2022 | $8,132 | $711,160 | $350,000 | $361,160 |
| 2021 | $7,774 | $662,480 | $340,000 | $322,480 |
| 2020 | $7,481 | $632,100 | $330,000 | $302,100 |
| 2019 | $7,268 | $614,080 | $330,000 | $284,080 |
| 2018 | $6,930 | $602,640 | $320,000 | $282,640 |
| 2017 | $6,695 | $576,640 | $310,000 | $266,640 |
| 2016 | $6,629 | $572,210 | $310,000 | $262,210 |
| 2015 | $6,120 | $548,370 | $310,000 | $238,370 |
| 2014 | $7,092 | $528,370 | $290,000 | $238,370 |
Property History
| Date | Event | Price | Change | Sq Ft Price |
|---|---|---|---|---|
| 04/22/2025 04/22/25 | Price Changed | $2,150,000 | -2.3% | $341 / Sq Ft |
| 06/14/2024 06/14/24 | For Sale | $2,200,000 | -- | $349 / Sq Ft |
Deed History
| Date | Type | Sale Price | Title Company |
|---|---|---|---|
| Gift Deed | -- | None Listed On Document | |
| Gift Deed | -- | None Listed On Document | |
| Deed | $632,100 | Stewart Title Guaranty Company | |
| Deed | $632,100 | Smart Settlements Llc |
Mortgage History
| Date | Status | Loan Amount | Loan Type |
|---|---|---|---|
| Closed | $1,275,000 | No Value Available | |
| Closed | $1,275,000 | Construction | |
| Closed | $1,275,000 | Construction | |
| Previous Owner | $474,075 | New Conventional | |
| Previous Owner | $474,075 | New Conventional |
Similar Homes in Vienna, VA
Source: Bright MLS
MLS Number: VAFX2186424
APN: 0482-03J-0002
- 506 Kingsley Rd SW
- 1009 Hillcrest Dr SW
- 501 Kibler Cir SW
- 912 Hillcrest Dr SW
- 1010 Hillcrest Dr SW
- 923 Ware St SW
- 1007 Ware St SW
- 1003 Pruitt Ct SW
- 917 Ware St SW
- 1014 Hillcrest Dr SW
- 910 Cottage St SW
- 501 Yeonas Dr SW
- 602 Tapawingo Rd SW
- 607 Truman Cir SW
- 1101 Cottage St SW
- 1110 Lakewood Dr SW
- 1110 Hillcrest Dr SW
- 202 Harmony Dr SW
- 616 Gibson Cir SW
- 911 Desale St SW
