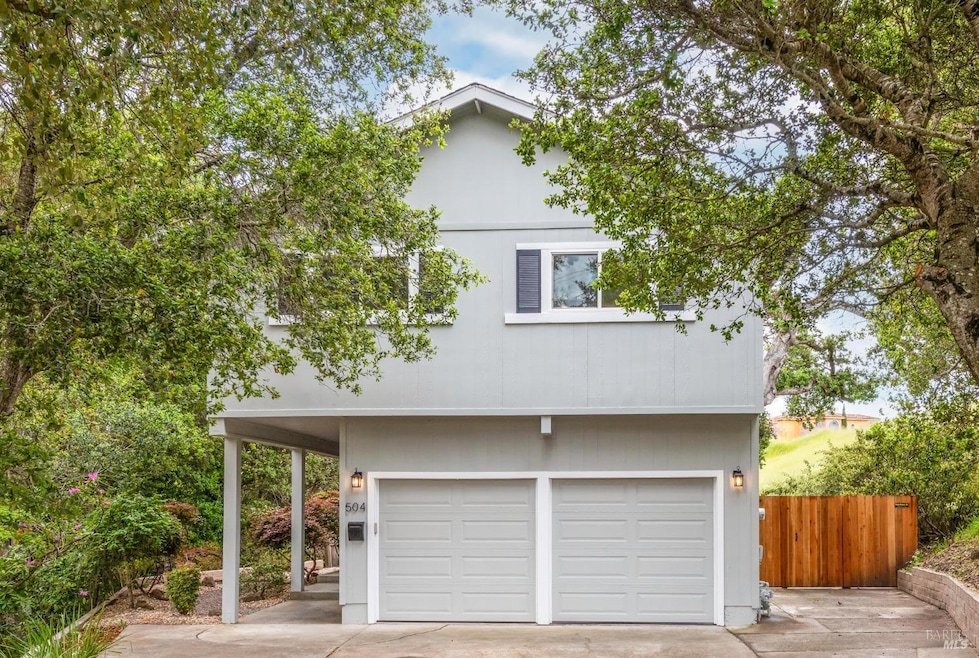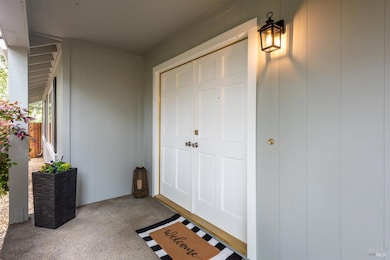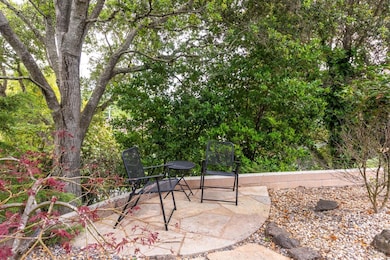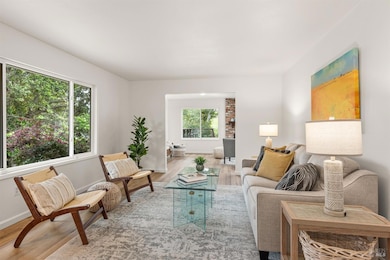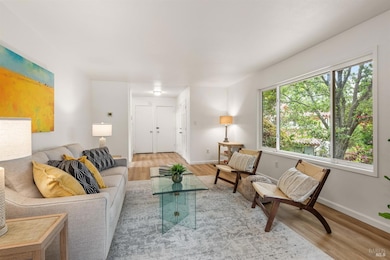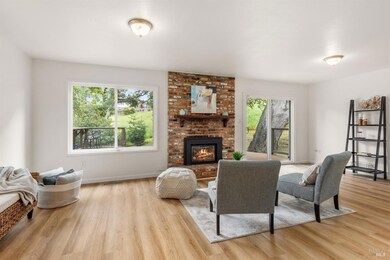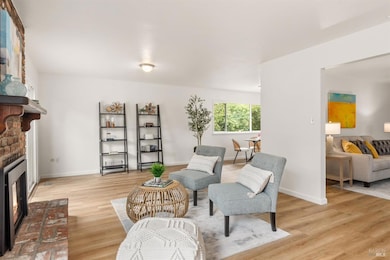
504 Larch Dr Petaluma, CA 94952
Oakhill Brewster NeighborhoodEstimated payment $6,372/month
Highlights
- View of Hills
- Deck
- Quartz Countertops
- McKinley Elementary School Rated A-
- Engineered Wood Flooring
- Bathtub with Shower
About This Home
Welcome to 504 Larch Drive! A serene in between of Oak Hill Brewster Historic District and scenic Cherry Valley in West Petaluma. Brand new Kitchen and newly updated Bathrooms, new flooring and carpet throughout, Fresh paint inside and out. Listen to the birds under heritage oaks on the back deck and take in the views of open space and Sonoma Mountain in the distance. Create your own living spaces with the versatile options throughout this 1895 sq ft., 3 Bedroom, 2.5 Bath home. Nestled on almost a 1/4 acre lot in a private feeling pocket in the hills of Oak Hill North where you see trees and greenery out of every window! Low maintenance landscaping features flowering trees with room out back to build your dream garden sanctuary. Open, light filled kitchen flows into the dining area and out to the deck for ideal entertaining. Two car garage with room for four more cars in the driveway. Close to vibrant, Historic Downtown Petaluma with fine dining, entertainment, shops, boutiques, etc. Become a part of Petaluma. (Be)Coming Home!
Open House Schedule
-
Saturday, April 26, 20251:00 to 4:00 pm4/26/2025 1:00:00 PM +00:004/26/2025 4:00:00 PM +00:00Welcome to 504 Larch Drive! A serene in between of Oak Hill Brewster and Cherry Valley in West Petaluma. Brand new Kitchen and newly updated Bathrooms, new flooring and carpet throughout, Fresh paint inside and out. Listen to the birds under heritage oaks on the back deck and take in the views of open space and Sonoma Mountain in the distance. Create your own living spaces with the versatile options throughout this 1895 sq ft., 3 Bedroom, 2.5 Bath home. Nestled on almost a 1/4 acre lot in a private feeling pocket in the hills of Oak Hill North where you see trees and greenery out of every window! Low maintenance landscaping features flowering trees with room out back to build your dream garden sanctuary. Open, light filled kitchen flows into the dining area and out to the deck for ideal entertaining. Two car garage with room for four more cars in the driveway. Close to vibrant, Historic Downtown Petaluma with fine dining, entertainment, shops, boutiques, etc. Become a part of Petaluma. (Be)Coming Home!Add to Calendar
-
Sunday, April 27, 20251:00 to 4:00 pm4/27/2025 1:00:00 PM +00:004/27/2025 4:00:00 PM +00:00Welcome to 504 Larch Drive! A serene in between of Oak Hill Brewster and Cherry Valley in West Petaluma. Brand new Kitchen and newly updated Bathrooms, new flooring and carpet throughout, Fresh paint inside and out. Listen to the birds under heritage oaks on the back deck and take in the views of open space and Sonoma Mountain in the distance. Create your own living spaces with the versatile options throughout this 1895 sq ft., 3 Bedroom, 2.5 Bath home. Nestled on almost a 1/4 acre lot in a private feeling pocket in the hills of Oak Hill North where you see trees and greenery out of every window! Low maintenance landscaping features flowering trees with room out back to build your dream garden sanctuary. Open, light filled kitchen flows into the dining area and out to the deck for ideal entertaining. Two car garage with room for four more cars in the driveway. Close to vibrant, Historic Downtown Petaluma with fine dining, entertainment, shops, boutiques, etc. Become a part of Petaluma. (Be)Coming Home!Add to Calendar
Home Details
Home Type
- Single Family
Est. Annual Taxes
- $6,268
Year Built
- Built in 1970 | Remodeled
Lot Details
- 9,901 Sq Ft Lot
- Northwest Facing Home
- Low Maintenance Yard
Parking
- 2 Car Garage
- 4 Open Parking Spaces
- Front Facing Garage
- Garage Door Opener
- Guest Parking
Home Design
- Side-by-Side
- Concrete Foundation
- Composition Roof
Interior Spaces
- 1,895 Sq Ft Home
- 2-Story Property
- Gas Log Fireplace
- Brick Fireplace
- Family Room
- Living Room with Fireplace
- Dining Room
- Views of Hills
Kitchen
- Free-Standing Electric Oven
- Free-Standing Electric Range
- Dishwasher
- Quartz Countertops
- Disposal
Flooring
- Engineered Wood
- Carpet
Bedrooms and Bathrooms
- 3 Bedrooms
- Primary Bedroom Upstairs
- Bathroom on Main Level
- Dual Sinks
- Bathtub with Shower
Laundry
- Laundry in Garage
- Dryer
- Washer
Outdoor Features
- Deck
- Patio
Utilities
- No Cooling
- Central Heating
- 220 Volts in Kitchen
Community Details
- Oak Hill North Subdivision
Listing and Financial Details
- Assessor Parcel Number 006-553-001-000
Map
Home Values in the Area
Average Home Value in this Area
Tax History
| Year | Tax Paid | Tax Assessment Tax Assessment Total Assessment is a certain percentage of the fair market value that is determined by local assessors to be the total taxable value of land and additions on the property. | Land | Improvement |
|---|---|---|---|---|
| 2023 | $6,268 | $558,829 | $308,983 | $249,846 |
| 2022 | $6,053 | $547,873 | $302,925 | $244,948 |
| 2021 | $5,938 | $537,132 | $296,986 | $240,146 |
| 2020 | $5,988 | $531,625 | $293,941 | $237,684 |
| 2019 | $5,913 | $521,202 | $288,178 | $233,024 |
| 2018 | $5,889 | $510,983 | $282,528 | $228,455 |
| 2017 | $8,691 | $500,965 | $276,989 | $223,976 |
| 2016 | $5,627 | $491,143 | $271,558 | $219,585 |
| 2015 | $5,548 | $483,766 | $267,479 | $216,287 |
| 2014 | $5,520 | $474,291 | $262,240 | $212,051 |
Property History
| Date | Event | Price | Change | Sq Ft Price |
|---|---|---|---|---|
| 04/22/2025 04/22/25 | For Sale | $1,050,000 | -- | $554 / Sq Ft |
Deed History
| Date | Type | Sale Price | Title Company |
|---|---|---|---|
| Grant Deed | -- | -- | |
| Quit Claim Deed | $335,454 | None Available | |
| Interfamily Deed Transfer | -- | Old Republic Title Company | |
| Grant Deed | -- | Old Republic Title Company | |
| Grant Deed | $380,000 | Sonoma Title Guaranty Compan | |
| Quit Claim Deed | -- | -- |
Mortgage History
| Date | Status | Loan Amount | Loan Type |
|---|---|---|---|
| Previous Owner | $469,000 | New Conventional | |
| Previous Owner | $350,000 | New Conventional | |
| Previous Owner | $390,000 | Unknown | |
| Previous Owner | $80,000 | Credit Line Revolving | |
| Previous Owner | $345,000 | Unknown | |
| Previous Owner | $346,000 | Unknown | |
| Previous Owner | $304,000 | No Value Available | |
| Previous Owner | $20,740 | Unknown | |
| Closed | $38,000 | No Value Available |
Similar Homes in Petaluma, CA
Source: Bay Area Real Estate Information Services (BAREIS)
MLS Number: 325033146
APN: 006-553-001
- 537 Amber Way
- 13 Fowler Ct
- 2041 Live Oak Farm Ln
- 495 Cherry St
- 2055 Live Oak Farm Ln
- 1023 Gailinda Ct
- 1010 Gailinda Ct
- 618 Prospect St
- 15 Liberty Ln
- 621 N Webster St
- 419 Upham St
- 29 Cherry St
- 512 Kentucky St
- 505 Petaluma Blvd N
- 673 Lohrman Ln
- 509 Petaluma Blvd N
- 805 Petaluma Blvd N
- 210 Keller St
- 28 Acorn Cir
- 8 Keller St
