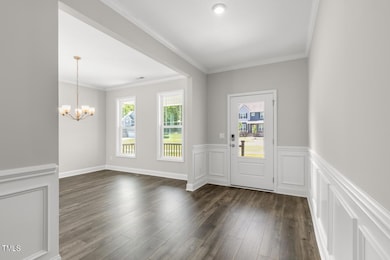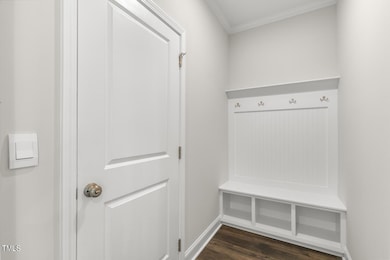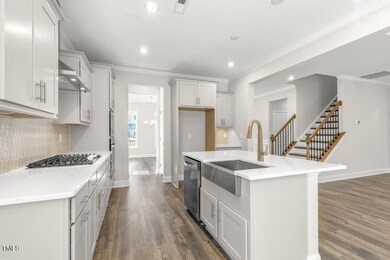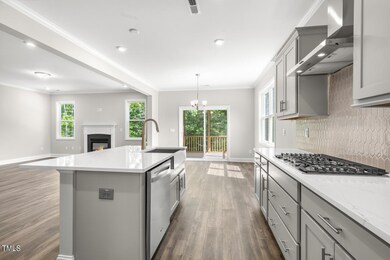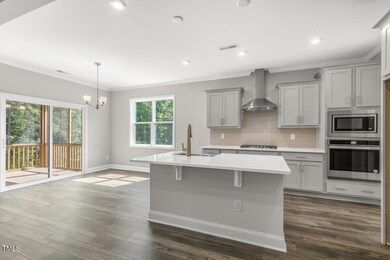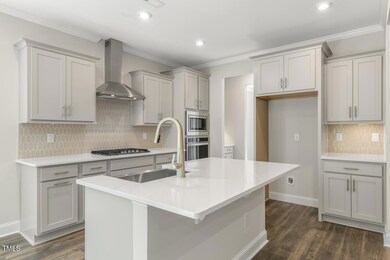
504 Lemon Daisy Ln Knightdale, NC 27545
Estimated payment $3,600/month
Highlights
- New Construction
- Main Floor Primary Bedroom
- Quartz Countertops
- Traditional Architecture
- High Ceiling
- Screened Porch
About This Home
Come tour 504 Lemon Daisy Lane, Knightdale, NC 27545 at The Manors at Haywood Glen!
This is our Beautiful Olivia Floor Plan. This home offers 4 bedrooms and 3 full bathrooms with a secondary bedroom and bathroom on the first Level. Gourmet kitchen, open living space great for entertaining. Beautiful screened in porch overlooking your back yard. On the second Level you'll find 3 additional bedrooms including the owners ensuite with shower and soaking tub and walk in closet. Also you find on the second level a game room space great for spending family quality time. This home also include our smart home technology. *Pictures are representations only.*
Home Details
Home Type
- Single Family
Year Built
- Built in 2024 | New Construction
Lot Details
- 8,803 Sq Ft Lot
- Landscaped
HOA Fees
- $61 Monthly HOA Fees
Parking
- 2 Car Attached Garage
- Front Facing Garage
- Garage Door Opener
- Private Driveway
Home Design
- Home is estimated to be completed on 6/9/25
- Traditional Architecture
- Brick Veneer
- Stem Wall Foundation
- Frame Construction
- Blown-In Insulation
- Batts Insulation
- Shingle Roof
- Fiberglass Roof
- Board and Batten Siding
- Lap Siding
- Radiant Barrier
Interior Spaces
- 2,961 Sq Ft Home
- 2-Story Property
- Smooth Ceilings
- High Ceiling
- Gas Log Fireplace
- Entrance Foyer
- Family Room with Fireplace
- Combination Kitchen and Dining Room
- Screened Porch
- Pull Down Stairs to Attic
Kitchen
- Built-In Oven
- Gas Cooktop
- Range Hood
- Microwave
- ENERGY STAR Qualified Dishwasher
- Quartz Countertops
- Disposal
Flooring
- Carpet
- Tile
Bedrooms and Bathrooms
- 4 Bedrooms
- Primary Bedroom on Main
- Walk-In Closet
- 3 Full Bathrooms
- Double Vanity
- Bathtub with Shower
- Walk-in Shower
Laundry
- Laundry Room
- Laundry on main level
Home Security
- Smart Locks
- Carbon Monoxide Detectors
- Fire and Smoke Detector
Eco-Friendly Details
- Energy-Efficient Lighting
- Energy-Efficient Thermostat
Outdoor Features
- Patio
- Rain Gutters
Schools
- Forestville Road Elementary School
- Neuse River Middle School
- Knightdale High School
Utilities
- Central Air
- Heating System Uses Natural Gas
- Tankless Water Heater
Listing and Financial Details
- Home warranty included in the sale of the property
- Assessor Parcel Number 1755846067
Community Details
Overview
- Charleston Management Association, Phone Number (919) 847-3003
- Built by D.R. Horton
- Haywood Glen Subdivision, Sophie Floorplan
Recreation
- Community Playground
- Community Pool
- Dog Park
- Trails
Map
Home Values in the Area
Average Home Value in this Area
Tax History
| Year | Tax Paid | Tax Assessment Tax Assessment Total Assessment is a certain percentage of the fair market value that is determined by local assessors to be the total taxable value of land and additions on the property. | Land | Improvement |
|---|---|---|---|---|
| 2024 | -- | $85,000 | $85,000 | $0 |
Property History
| Date | Event | Price | Change | Sq Ft Price |
|---|---|---|---|---|
| 04/15/2025 04/15/25 | Price Changed | $537,625 | +0.4% | $182 / Sq Ft |
| 03/06/2025 03/06/25 | Price Changed | $535,625 | -1.8% | $181 / Sq Ft |
| 02/21/2025 02/21/25 | For Sale | $545,625 | -- | $184 / Sq Ft |
Similar Homes in Knightdale, NC
Source: Doorify MLS
MLS Number: 10077977
APN: 1755.04-84-6067-000
- 508 Lemon Daisy Ln
- 500 Lemon Daisy Ln
- 512 Lemon Daisy Ln
- 516 Lemon Daisy Ln
- 1304 Jasmine View Way
- 1305 White Verona Way
- 1237 Jasmine View Way
- 1301 Jasmine View Way
- 524 Lemon Daisy Ln
- 1309 White Verona Way
- 508 Sweet Pine Ln
- 1320 Jasmine View Way
- 1308 White Verona Way
- 528 Lemon Daisy Ln
- 1312 White Verona Way
- 1316 White Verona Way
- 1320 White Verona Way
- 1324 White Verona Way
- 533 Haywood Glen Dr
- 612 Sweet Pine Ln

