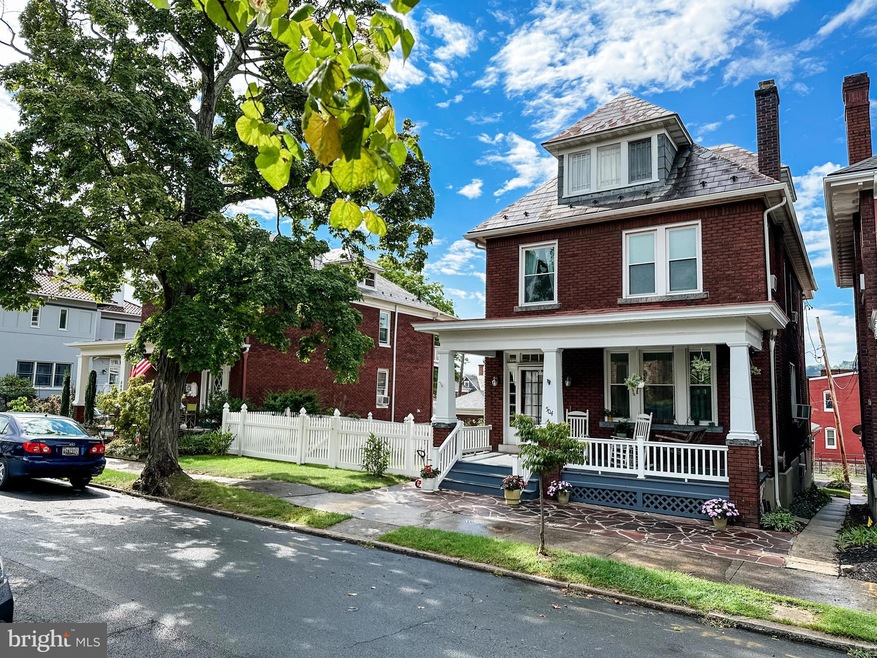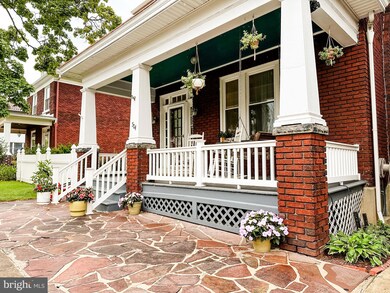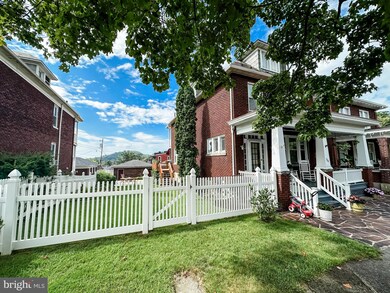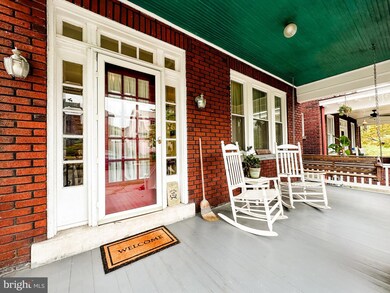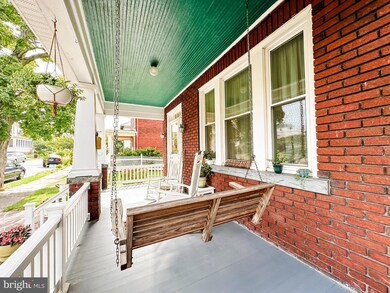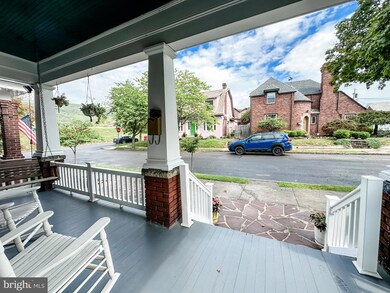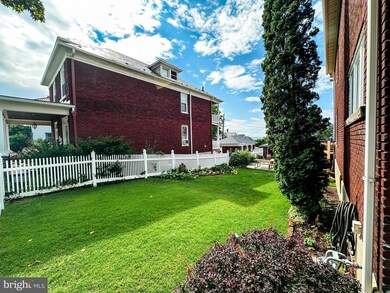
504 Magruder St Cumberland, MD 21502
Highlights
- City View
- Traditional Floor Plan
- Wood Flooring
- Deck
- Traditional Architecture
- 2 Fireplaces
About This Home
As of October 2024Whoa! What a charmer! This Westside beauty has it all! FIVE Bedrooms, 2.5 Bathrooms, an Inviting Entryway, Comfortable Living Room with Gas Fireplace, Spacious Dining Room, Stunning Kitchen with Granite Counters, Island, & LOTS of Natural Light, WALK-IN PANTRY, Lower Level Family Room with GAS FIREPLACE, COZY Front Porch, Sunny Patio, GREAT Deck, DOUBLE LOT, Fenced Yard, Detached Garage (FOUR Spaces!) and SO MUCH MORE! You're going to LOVE all the detail! Hardwood Floors & Old-World Charm Throughout. Walk or Bike to the trail in Just MINUTES! And easy access to I-68 AND Downtown! Make your appointment TODAY. Houses like this don't come on the market often!
Home Details
Home Type
- Single Family
Est. Annual Taxes
- $2,730
Year Built
- Built in 1927
Lot Details
- 5,227 Sq Ft Lot
- Vinyl Fence
- Additional Land
- Additional Parcels
Parking
- 4 Car Detached Garage
- Rear-Facing Garage
Home Design
- Traditional Architecture
- Brick Exterior Construction
- Concrete Perimeter Foundation
Interior Spaces
- Property has 3.5 Levels
- Traditional Floor Plan
- Ceiling Fan
- 2 Fireplaces
- Gas Fireplace
- Entrance Foyer
- Family Room
- Living Room
- Formal Dining Room
- Den
- Bonus Room
- Wood Flooring
- City Views
- Partially Finished Basement
- Basement Fills Entire Space Under The House
- Kitchen Island
Bedrooms and Bathrooms
- 5 Bedrooms
Laundry
- Laundry Room
- Laundry on main level
Outdoor Features
- Balcony
- Deck
- Patio
- Porch
Utilities
- Radiator
- Natural Gas Water Heater
- Municipal Trash
Community Details
- No Home Owners Association
- West Side Subdivision
Listing and Financial Details
- Assessor Parcel Number 0106016650
Map
Home Values in the Area
Average Home Value in this Area
Property History
| Date | Event | Price | Change | Sq Ft Price |
|---|---|---|---|---|
| 10/18/2024 10/18/24 | Sold | $245,000 | 0.0% | $106 / Sq Ft |
| 09/01/2024 09/01/24 | Pending | -- | -- | -- |
| 08/20/2024 08/20/24 | For Sale | $245,000 | -- | $106 / Sq Ft |
Tax History
| Year | Tax Paid | Tax Assessment Tax Assessment Total Assessment is a certain percentage of the fair market value that is determined by local assessors to be the total taxable value of land and additions on the property. | Land | Improvement |
|---|---|---|---|---|
| 2024 | $1,075 | $136,767 | $0 | $0 |
| 2023 | $1,021 | $126,700 | $12,500 | $114,200 |
| 2022 | $2,189 | $116,300 | $0 | $0 |
| 2021 | $492 | $105,900 | $0 | $0 |
| 2020 | $887 | $95,500 | $12,500 | $83,000 |
| 2019 | $884 | $95,500 | $12,500 | $83,000 |
| 2018 | $917 | $95,500 | $12,500 | $83,000 |
| 2017 | $921 | $97,100 | $0 | $0 |
| 2016 | -- | $97,100 | $0 | $0 |
| 2015 | $958 | $97,100 | $0 | $0 |
| 2014 | $958 | $99,300 | $0 | $0 |
Mortgage History
| Date | Status | Loan Amount | Loan Type |
|---|---|---|---|
| Previous Owner | $196,000 | New Conventional | |
| Previous Owner | $97,000 | Credit Line Revolving | |
| Previous Owner | $52,000 | No Value Available | |
| Previous Owner | $50,000 | No Value Available |
Deed History
| Date | Type | Sale Price | Title Company |
|---|---|---|---|
| Special Warranty Deed | $245,000 | Allegany Garrett Titles & Sett | |
| Deed | $64,000 | -- | |
| Deed | $56,000 | -- |
Similar Homes in Cumberland, MD
Source: Bright MLS
MLS Number: MDAL2009784
APN: 06-016650
- 217 Tilghman St
- 217 Carroll St
- 13 N Allegany St
- 329 Fayette St
- 11 N Allegany St
- 516 Washington St
- 312 Washington St
- 303 Washington St
- 201 Fayette St
- 500 Arnett Terrace
- 681 Fayette St
- 433 Henderson Ave
- 530 Columbia Ave
- 627 Columbia Ave
- 301 Pulaski St
- 501 Columbia Ave
- 628 Shriver Ave
- 708 Fayette St
- 813 Columbia Ave
- 320 Columbia St
