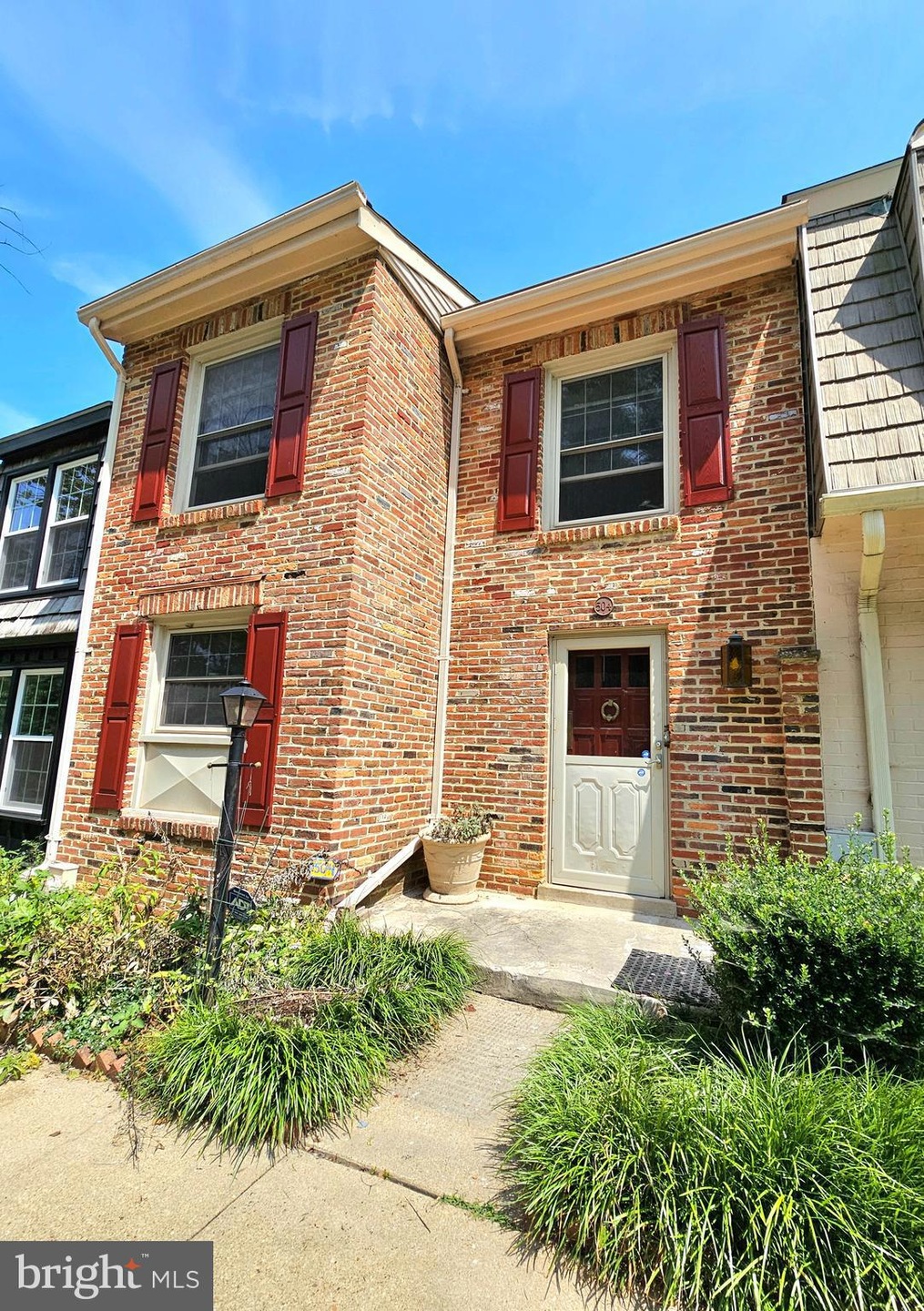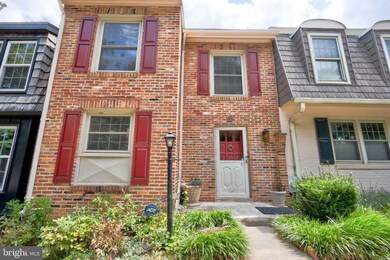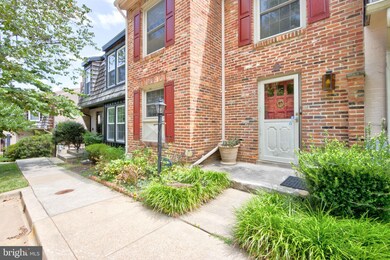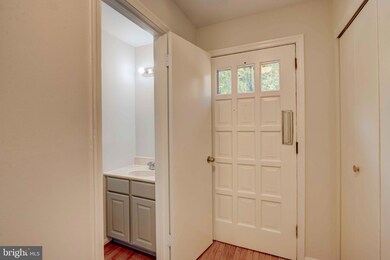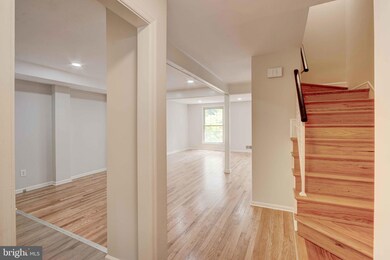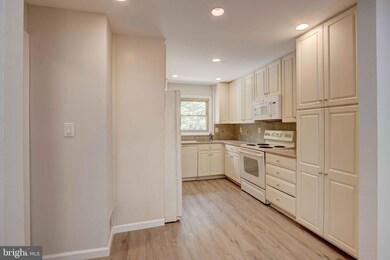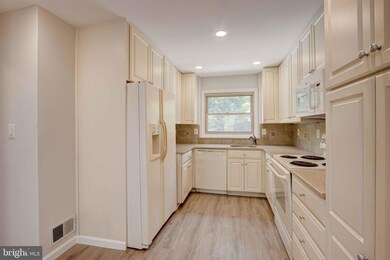
504 Meadow Hall Dr Rockville, MD 20851
East Rockville NeighborhoodHighlights
- Colonial Architecture
- Community Pool
- Central Air
- Rockville High School Rated A
- Brick Front
- Property is in very good condition
About This Home
As of October 2024Open House Sunday 1-3pm 9/1
TRULY THE BEST OF BOTH WORLDS IN THIS BEAUTIFUL THREE-LEVEL TOWNHOME IN SOUGHT-AFTER TWINBROOK FOREST! This private community backs to the pristine Rock Creek Park and is just minutes from Twinbrook Metro, offering the perfect blend of tranquility and convenience.
Enjoy a stunning open-concept design with an open kitchen that seamlessly flows into a spacious living area, featuring gleaming, freshly refinished hardwood floors and captivating park views. The home has new recessed lights and fresh paint throughout, adding a modern touch to its classic charm.
The upper level boasts a spacious primary bedroom suite, two additional bedrooms, and a second full bathroom—ideal for both comfort and functionality.
The finished lower level, updated with waterproof luxury vinyl plank flooring, offers ample storage space, a versatile recreation area, and a walk-out to a private fenced yard—perfect for outdoor relaxation.
Recent upgrades include a new 35 yr architectural roof and fencing for enhanced privacy .
With proximity to Twinbrook Metro, top-rated schools, Rockville Pike shopping, and an array of dining options, this home is a rare find. Don’t miss out—schedule your visit today!
Townhouse Details
Home Type
- Townhome
Est. Annual Taxes
- $5,399
Year Built
- Built in 1967
Lot Details
- Property is in very good condition
HOA Fees
- $290 Monthly HOA Fees
Home Design
- Colonial Architecture
- Block Foundation
- Brick Front
Interior Spaces
- 1,352 Sq Ft Home
- Property has 3 Levels
- Finished Basement
- Walk-Out Basement
Bedrooms and Bathrooms
- 3 Bedrooms
Parking
- 2 Open Parking Spaces
- 2 Parking Spaces
- Parking Lot
Utilities
- Central Air
- Heat Pump System
- Electric Water Heater
Listing and Financial Details
- Assessor Parcel Number 160400225118
Community Details
Overview
- Association fees include snow removal, pool(s), lawn maintenance
- Twinbrook Forest Subdivision
Recreation
- Community Pool
Pet Policy
- Pets Allowed
Map
Home Values in the Area
Average Home Value in this Area
Property History
| Date | Event | Price | Change | Sq Ft Price |
|---|---|---|---|---|
| 10/28/2024 10/28/24 | Sold | $480,000 | -4.0% | $355 / Sq Ft |
| 09/22/2024 09/22/24 | Pending | -- | -- | -- |
| 08/15/2024 08/15/24 | For Sale | $499,900 | -- | $370 / Sq Ft |
Tax History
| Year | Tax Paid | Tax Assessment Tax Assessment Total Assessment is a certain percentage of the fair market value that is determined by local assessors to be the total taxable value of land and additions on the property. | Land | Improvement |
|---|---|---|---|---|
| 2024 | $5,399 | $355,000 | $0 | $0 |
| 2023 | $0 | $350,000 | $105,000 | $245,000 |
| 2022 | $4,428 | $343,333 | $0 | $0 |
| 2021 | $3,691 | $336,667 | $0 | $0 |
| 2020 | $3,691 | $330,000 | $99,000 | $231,000 |
| 2019 | $7,234 | $323,333 | $0 | $0 |
| 2018 | $3,996 | $316,667 | $0 | $0 |
| 2017 | $3,884 | $310,000 | $0 | $0 |
| 2016 | -- | $300,000 | $0 | $0 |
| 2015 | $3,491 | $290,000 | $0 | $0 |
| 2014 | $3,491 | $280,000 | $0 | $0 |
Mortgage History
| Date | Status | Loan Amount | Loan Type |
|---|---|---|---|
| Open | $388,000 | New Conventional | |
| Closed | $388,000 | New Conventional |
Deed History
| Date | Type | Sale Price | Title Company |
|---|---|---|---|
| Personal Reps Deed | $485,000 | Cardinal Title | |
| Personal Reps Deed | $485,000 | Cardinal Title | |
| Deed | $98,500 | -- |
Similar Homes in Rockville, MD
Source: Bright MLS
MLS Number: MDMC2137394
APN: 04-00225118
- 10 Dorothy Ln
- 4926 Arctic Terrace
- 5001 Russett Rd
- 5718 Crawford Dr
- 13011 Margot Dr
- 1627 Marshall Ave
- 13710 Arctic Ave
- 13005 Pacific Ave
- 1703 Veirs Mill Rd
- 12904 Eloise Ave
- 13205 Okinawa Ave
- 4708 Kemper St
- 5816 Vandegrift Ave
- 1600 Coral Sea Dr
- 2041 Ashleigh Woods Ct
- 3 Castaway Ct
- 4607 Kemper St
- 1901 Gainsboro Rd
- 524 Calvin Ln
- 4800 Rim Rock Rd
