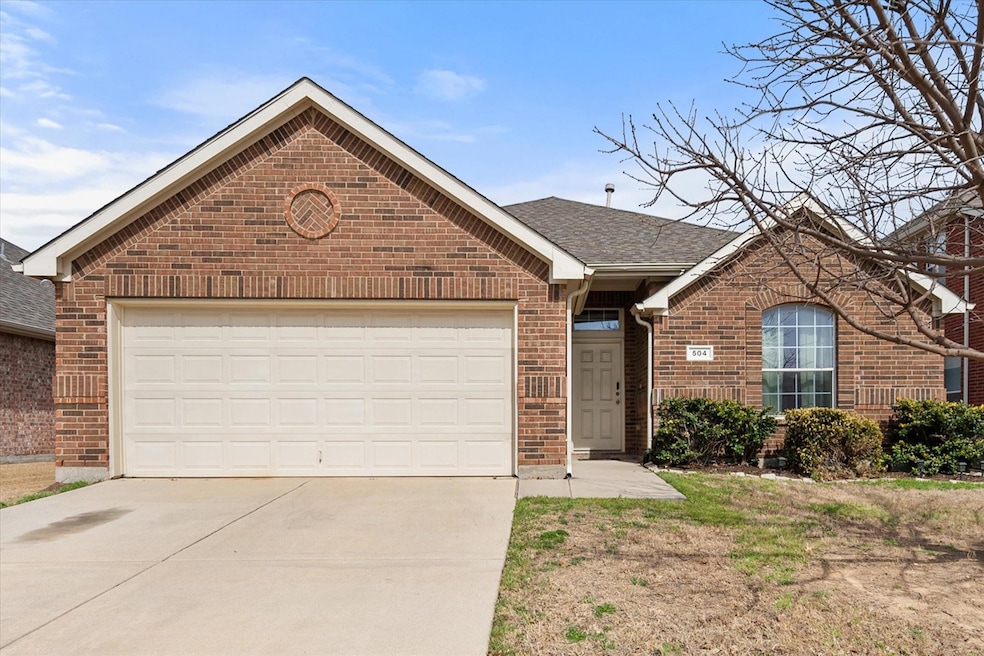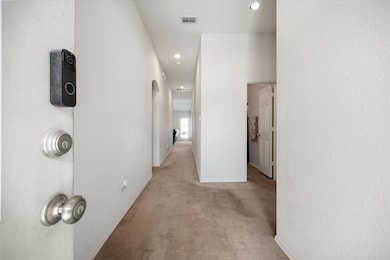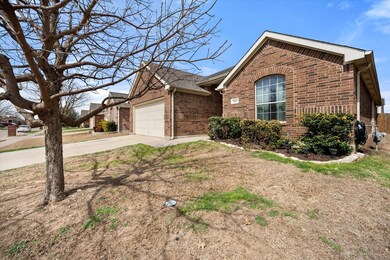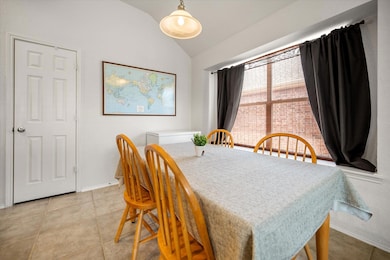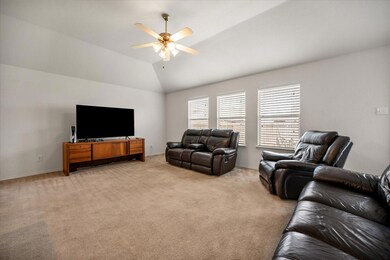
504 Mystic River Trail Fort Worth, TX 76131
The Bar Ranch NeighborhoodEstimated payment $2,084/month
Highlights
- 2 Car Attached Garage
- 1-Story Property
- Ceiling Fan
- Ceramic Tile Flooring
- Central Heating and Cooling System
- Wood Fence
About This Home
Welcome to 504 Mystic River Trail, a charming 4-bedroom, 2-bathroom home in the highly desirable Bar C Ranch neighborhood! This neighborhood is known for community events for the entire family - 4th of July, Halloween, Christmas - lots of festivities for you to get to know neighbors and join in on the fun! This well-maintained home features an open floor plan with spacious living and dining areas, perfect for entertaining. The kitchen boasts modern appliances, plenty of counter space, and a breakfast bar. The primary suite offers a relaxing retreat with a walk-in closet and en-suite bath. Split bedrooms. HVAC 2019, Roof 2018, Water Heater 2021. Enjoy outdoor living in the spacious private backyard, ideal for gatherings or quiet relaxation. Conveniently located near schools, shopping, and major highways, this home offers both comfort and convenience. Don’t miss out on this fantastic opportunity—schedule a showing today!
Listing Agent
Keller Williams Lonestar DFW Brokerage Phone: 817-688-0152 License #0555037

Home Details
Home Type
- Single Family
Est. Annual Taxes
- $4,507
Year Built
- Built in 2006
Lot Details
- 5,489 Sq Ft Lot
- Wood Fence
HOA Fees
- $37 Monthly HOA Fees
Parking
- 2 Car Attached Garage
Home Design
- Slab Foundation
- Composition Roof
Interior Spaces
- 1,770 Sq Ft Home
- 1-Story Property
- Ceiling Fan
- Decorative Lighting
- Fire and Smoke Detector
Kitchen
- Microwave
- Dishwasher
- Disposal
Flooring
- Carpet
- Ceramic Tile
Bedrooms and Bathrooms
- 4 Bedrooms
- 2 Full Bathrooms
Laundry
- Full Size Washer or Dryer
- Electric Dryer Hookup
Schools
- Comanche Springs Elementary School
- Prairie Vista Middle School
- Saginaw High School
Utilities
- Central Heating and Cooling System
- Heating System Uses Natural Gas
- Cable TV Available
Community Details
- Association fees include full use of facilities, management fees
- Bar C Ranch HOA, Phone Number (214) 494-6002
- Bar C Ranch Subdivision
- Mandatory home owners association
Listing and Financial Details
- Legal Lot and Block 2 / 6
- Assessor Parcel Number 40889033
- $6,300 per year unexempt tax
Map
Home Values in the Area
Average Home Value in this Area
Tax History
| Year | Tax Paid | Tax Assessment Tax Assessment Total Assessment is a certain percentage of the fair market value that is determined by local assessors to be the total taxable value of land and additions on the property. | Land | Improvement |
|---|---|---|---|---|
| 2024 | $4,507 | $315,495 | $75,000 | $240,495 |
| 2023 | $5,775 | $326,308 | $55,000 | $271,308 |
| 2022 | $5,904 | $270,937 | $55,000 | $215,937 |
| 2021 | $5,579 | $195,000 | $55,000 | $140,000 |
| 2020 | $5,621 | $195,000 | $55,000 | $140,000 |
| 2019 | $5,731 | $195,000 | $55,000 | $140,000 |
| 2018 | $5,612 | $190,972 | $50,000 | $140,972 |
| 2017 | $5,503 | $182,168 | $28,000 | $154,168 |
| 2016 | $4,687 | $155,134 | $28,000 | $127,134 |
| 2015 | $3,909 | $127,900 | $28,000 | $99,900 |
| 2014 | $3,909 | $127,900 | $28,000 | $99,900 |
Property History
| Date | Event | Price | Change | Sq Ft Price |
|---|---|---|---|---|
| 04/04/2025 04/04/25 | Pending | -- | -- | -- |
| 03/31/2025 03/31/25 | Price Changed | $299,900 | -3.3% | $169 / Sq Ft |
| 03/25/2025 03/25/25 | For Sale | $310,000 | -- | $175 / Sq Ft |
Deed History
| Date | Type | Sale Price | Title Company |
|---|---|---|---|
| Interfamily Deed Transfer | -- | Attorney | |
| Vendors Lien | -- | Lsi Title Agency Inc | |
| Special Warranty Deed | -- | None Available | |
| Trustee Deed | $97,665 | None Available | |
| Vendors Lien | -- | None Available | |
| Special Warranty Deed | -- | None Available | |
| Warranty Deed | -- | None Available |
Mortgage History
| Date | Status | Loan Amount | Loan Type |
|---|---|---|---|
| Open | $105,200 | New Conventional | |
| Closed | $113,039 | FHA | |
| Previous Owner | $99,607 | Purchase Money Mortgage | |
| Previous Owner | $24,902 | Purchase Money Mortgage |
Similar Homes in the area
Source: North Texas Real Estate Information Systems (NTREIS)
MLS Number: 20867840
APN: 40889033
- 504 Cold Mountain Trail
- 505 Mesa View Tr
- 7913 Wildwest Dr
- 504 Mesa View Tr
- 537 Running Water Trail
- 8213 Wildwest Dr
- 8154 Painted Tree Trail
- 8305 Trickham Bend
- 8116 Misty Water Dr
- 316 Cattlemans Trail
- 8418 Trickham Bend
- 8737 Wildwest Dr
- 8621 Willowsun Way
- 8148 Beltmill Pkwy
- 636 Cofer Way
- 8640 Caldera Ln
- 833 Cedarbrook Dr
- 857 Cedarbrook Dr
- 820 Cedarbrook Dr
- 852 Cedarbrook Dr
