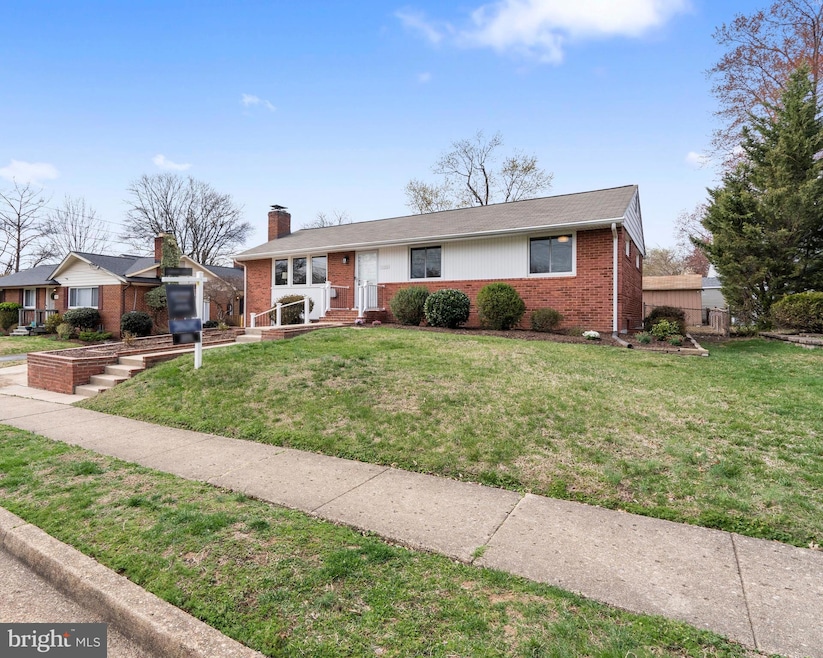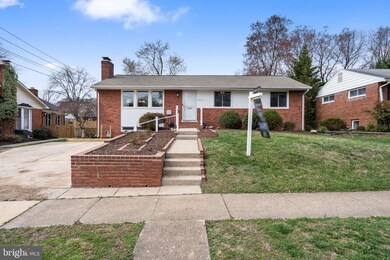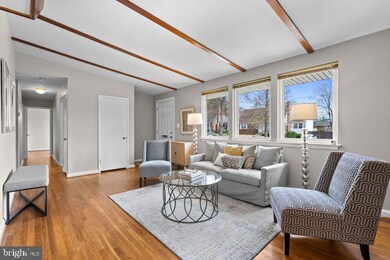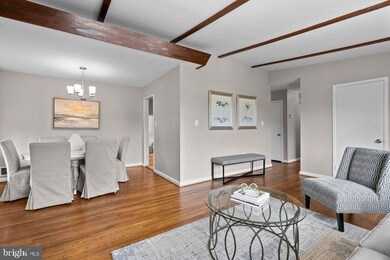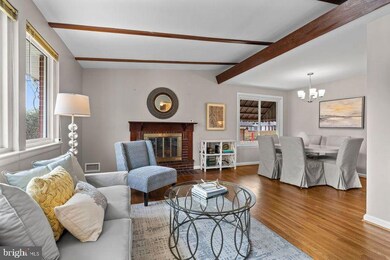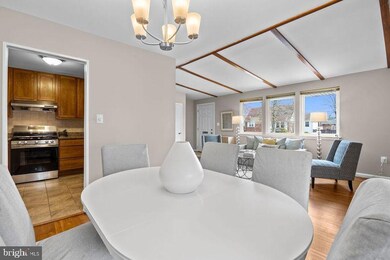
504 N Owen St Alexandria, VA 22304
Seminary Valley NeighborhoodHighlights
- Recreation Room
- Traditional Floor Plan
- Wood Flooring
- Vaulted Ceiling
- Rambler Architecture
- Main Floor Bedroom
About This Home
As of April 2025**Long time owner has had this classic Mid-Century rambler buffed, polished, and prepped for the next fortunate owner: 2025: stainless steel kitchen refrigerator with icemaker, range, and dishwasher; fresh paint in bedrooms, bathrooms, kitchen and lower level; refinished wood floors in bedrooms; new carpeting in lower level den; new light fixtures, hardware, bathroom toilet and faucets; manicured landscaping and seeded part of rear yard; refurbished wood retaining wall at driveway**Other recent updates: 2023: low maintenance PVC handrails at front; 2020: heating, air conditioning and water heater** Enter into an appealing living room with vaulted ceiling and anchored by a brick fireplace with raised brick hearth**The living room flows into the dining room and then the kitchen which features abundant wood cabinets, generous granite tops, tile floor, and stainless appliances. Just off the kitchen is the family room with a door to the side yard**The expansive lower level rec room has comfy carpeting and areas for media, play, and gatherings**A private den is an ideal spot for an office or tucked away play room**The laundry is on this level along with areas for a gym, hobbies, and storage**A well loved family home awaits the buyer who values space, condition, and a most convenient location**
Home Details
Home Type
- Single Family
Est. Annual Taxes
- $7,349
Year Built
- Built in 1956
Lot Details
- 8,069 Sq Ft Lot
- Partially Fenced Property
- Property is zoned R 8
Home Design
- Rambler Architecture
- Brick Exterior Construction
- Block Foundation
- Asphalt Roof
- Vinyl Siding
Interior Spaces
- Property has 2 Levels
- Traditional Floor Plan
- Beamed Ceilings
- Vaulted Ceiling
- 1 Fireplace
- Double Pane Windows
- Family Room Off Kitchen
- Living Room
- Dining Room
- Den
- Recreation Room
- Utility Room
- Partially Finished Basement
- Laundry in Basement
Kitchen
- Gas Oven or Range
- Ice Maker
- Dishwasher
- Disposal
Flooring
- Wood
- Carpet
- Ceramic Tile
Bedrooms and Bathrooms
- 3 Main Level Bedrooms
- En-Suite Primary Bedroom
- En-Suite Bathroom
- 2 Full Bathrooms
Laundry
- Laundry Room
- Dryer
- Washer
Parking
- 2 Parking Spaces
- 2 Driveway Spaces
Schools
- James K. Polk Elementary School
- Francis C Hammond Middle School
- Alexandria City High School
Utilities
- Forced Air Heating and Cooling System
- Natural Gas Water Heater
Community Details
- No Home Owners Association
- Seminary Valley Subdivision
Listing and Financial Details
- Tax Lot 12
- Assessor Parcel Number 32688000
Map
Home Values in the Area
Average Home Value in this Area
Property History
| Date | Event | Price | Change | Sq Ft Price |
|---|---|---|---|---|
| 04/17/2025 04/17/25 | Sold | $810,000 | +8.0% | $311 / Sq Ft |
| 03/31/2025 03/31/25 | Pending | -- | -- | -- |
| 03/27/2025 03/27/25 | For Sale | $750,000 | -- | $288 / Sq Ft |
Tax History
| Year | Tax Paid | Tax Assessment Tax Assessment Total Assessment is a certain percentage of the fair market value that is determined by local assessors to be the total taxable value of land and additions on the property. | Land | Improvement |
|---|---|---|---|---|
| 2024 | $8,166 | $647,563 | $324,000 | $323,563 |
| 2023 | $6,958 | $626,849 | $314,000 | $312,849 |
| 2022 | $6,625 | $596,815 | $297,000 | $299,815 |
| 2021 | $6,289 | $566,607 | $282,000 | $284,607 |
| 2020 | $5,893 | $533,226 | $266,000 | $267,226 |
| 2019 | $5,893 | $521,498 | $259,400 | $262,098 |
| 2018 | $5,893 | $521,498 | $259,400 | $262,098 |
| 2017 | $5,693 | $503,766 | $247,086 | $256,680 |
| 2016 | $5,405 | $503,766 | $247,086 | $256,680 |
| 2015 | $5,108 | $489,780 | $233,100 | $256,680 |
| 2014 | $5,038 | $482,997 | $222,000 | $260,997 |
Similar Homes in Alexandria, VA
Source: Bright MLS
MLS Number: VAAX2042978
APN: 039.03-08-13
- 5108 Sutton Place
- 4700 Richmarr Place
- 4709 Peacock Ave
- 1101 Finley Ln
- 4528 Peacock Ave
- 200 N Pickett St Unit 1513
- 200 N Pickett St Unit 412
- 200 N Pickett St Unit 1412
- 200 N Pickett St Unit 208
- 200 N Pickett St Unit 102
- 200 N Pickett St Unit 1515
- 1335 N Pegram St
- 1233 N Pickett St
- 5300 Holmes Run Pkwy Unit 709
- 5300 Holmes Run Pkwy Unit 407
- 18 Canterbury Square Unit 302
- 17 Canterbury Square Unit 201
- 1405 N Pegram St
- 5340 Holmes Run Pkwy Unit 1201
- 5340 Holmes Run Pkwy Unit 816
