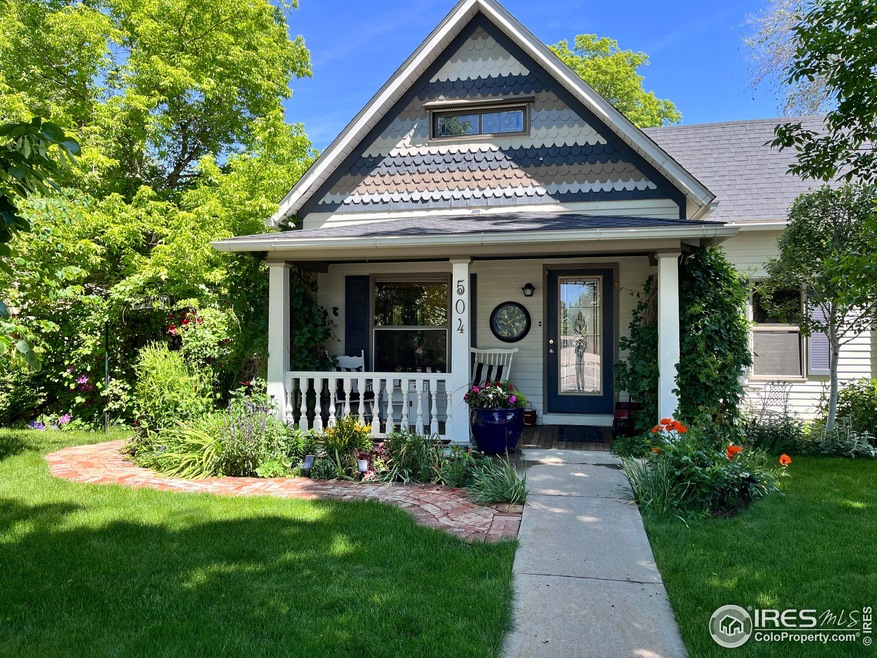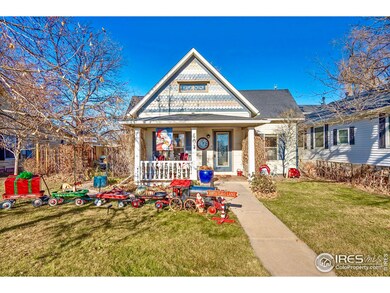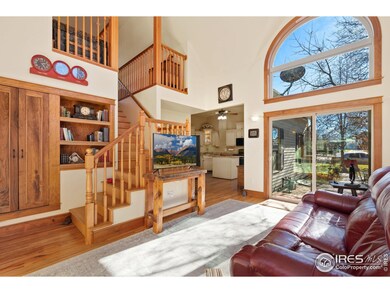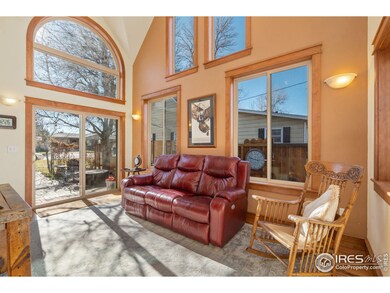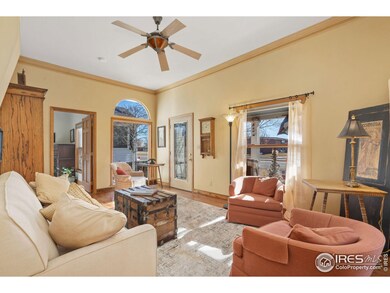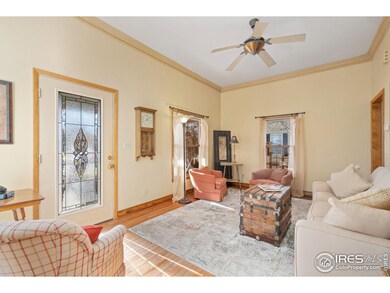
504 Oak St Windsor, CO 80550
Highlights
- Parking available for a boat
- City View
- Deck
- Two Primary Bedrooms
- Open Floorplan
- Contemporary Architecture
About This Home
As of January 2025Turn of the century charm meets updated modern convenience in this adorable home just a few blocks from the heart of downtown Windsor and Windsor Lake. Inside you will discover an updated kitchen with stainless appliances, gas range, and granite countertops that flows into a flexible living room/dining room space with soaring ceilings, wood floors, solid wood 6-panel doors, and tons of natural light through the many windows. Third bedroom is a large loft above the living room. The home features an updated primary bedroom with ensuite bathroom with walk-in shower and walk-in closet. Beyond the beauty of the interior, outside one is greeted with the true wow factor of this home with an impeccably maintained and landscaped rear yard that includes a covered front porch, composite deck, antique brick patio, stained glass details in fence, sprinkler system, grapevines, and a peach tree. Don't miss the bird house details in the rear trees. The oversized 572 square foot garage off the alley provides space for vehicles and workspace alike and the home includes a shed and antique 'outhouse' that can both be used for storage or garden shed. There's additional parking for vehicles or an RV/boat off the alley. Additionally, the home has a 1080 square foot space below it that could be used for storage or with added stairwell more finished square footage on the home.
Home Details
Home Type
- Single Family
Est. Annual Taxes
- $1,990
Year Built
- Built in 1905
Lot Details
- 8,750 Sq Ft Lot
- South Facing Home
- Partially Fenced Property
- Wood Fence
- Level Lot
- Sprinkler System
Parking
- 2 Car Detached Garage
- Oversized Parking
- Alley Access
- Parking available for a boat
Home Design
- Contemporary Architecture
- Wood Frame Construction
- Composition Roof
- Wood Siding
Interior Spaces
- 1,623 Sq Ft Home
- 2-Story Property
- Open Floorplan
- Cathedral Ceiling
- Double Pane Windows
- Wood Frame Window
- Family Room
- City Views
- Basement Fills Entire Space Under The House
- Washer and Dryer Hookup
Kitchen
- Eat-In Kitchen
- Gas Oven or Range
- Microwave
- Dishwasher
- Kitchen Island
- Disposal
Flooring
- Wood
- Carpet
Bedrooms and Bathrooms
- 3 Bedrooms
- Main Floor Bedroom
- Double Master Bedroom
- Walk-In Closet
- Primary bathroom on main floor
Outdoor Features
- Deck
- Patio
- Exterior Lighting
- Outdoor Storage
Schools
- Tozer Elementary School
- Windsor Middle School
- Windsor High School
Utilities
- Forced Air Heating and Cooling System
- High Speed Internet
- Satellite Dish
- Cable TV Available
Community Details
- No Home Owners Association
- Kerns Subdivision
Listing and Financial Details
- Assessor Parcel Number R1535986
Map
Home Values in the Area
Average Home Value in this Area
Property History
| Date | Event | Price | Change | Sq Ft Price |
|---|---|---|---|---|
| 01/03/2025 01/03/25 | Sold | $570,000 | -0.9% | $351 / Sq Ft |
| 12/05/2024 12/05/24 | For Sale | $575,000 | -- | $354 / Sq Ft |
Tax History
| Year | Tax Paid | Tax Assessment Tax Assessment Total Assessment is a certain percentage of the fair market value that is determined by local assessors to be the total taxable value of land and additions on the property. | Land | Improvement |
|---|---|---|---|---|
| 2024 | $1,990 | $33,100 | $4,100 | $29,000 |
| 2023 | $1,990 | $33,420 | $4,140 | $29,280 |
| 2022 | $1,800 | $25,500 | $4,260 | $21,240 |
| 2021 | $2,121 | $24,120 | $4,380 | $19,740 |
| 2020 | $1,812 | $21,020 | $4,380 | $16,640 |
| 2019 | $1,796 | $21,020 | $4,380 | $16,640 |
| 2018 | $1,526 | $16,900 | $3,020 | $13,880 |
| 2017 | $1,616 | $16,900 | $3,020 | $13,880 |
| 2016 | $799 | $8,440 | $2,510 | $5,930 |
| 2015 | $743 | $8,440 | $2,510 | $5,930 |
| 2014 | $645 | $6,870 | $2,080 | $4,790 |
Mortgage History
| Date | Status | Loan Amount | Loan Type |
|---|---|---|---|
| Closed | $0 | New Conventional | |
| Closed | $60,000 | Future Advance Clause Open End Mortgage | |
| Closed | $78,500 | Unknown | |
| Closed | $80,000 | Unknown | |
| Previous Owner | $50,000 | Credit Line Revolving | |
| Previous Owner | $100,000 | Unknown | |
| Previous Owner | $100,000 | Unknown | |
| Previous Owner | $75,000 | Unknown |
Deed History
| Date | Type | Sale Price | Title Company |
|---|---|---|---|
| Warranty Deed | $160,000 | Security Title | |
| Deed | $65,000 | -- | |
| Deed | $18,000 | -- | |
| Deed | -- | -- | |
| Deed | -- | -- |
Similar Homes in Windsor, CO
Source: IRES MLS
MLS Number: 1023070
APN: R1535986
- 318 Chestnut St
- 319 6th St
- 221 Chestnut St Unit 3
- 719 Shipman Mountain Ct
- 707 3rd St
- 806 Stone Mountain Dr Unit 103
- 818 Stone Mountain Ct
- 624 Walnut St
- 816 Stone Mountain Ct Unit 1-6
- 1118 Gunnison River Dr
- 1146 Gunnison River Dr
- 6463 Colorado 392
- 803 Table Mountain Ct
- 800 2nd St
- 631 Ash St
- 116 Walnut St
- 201 Valley Ct
- 1101 Glacier Ct
- 713 Columbine Dr
- 101 Main St
