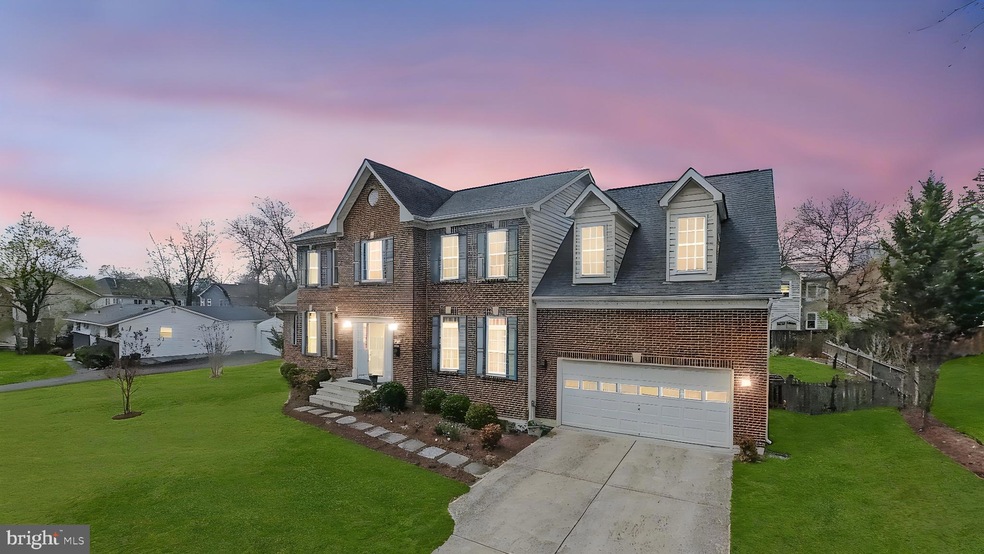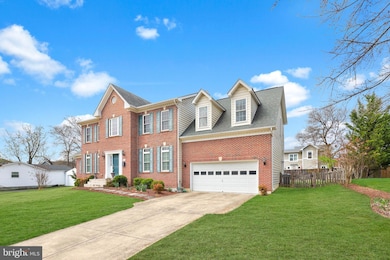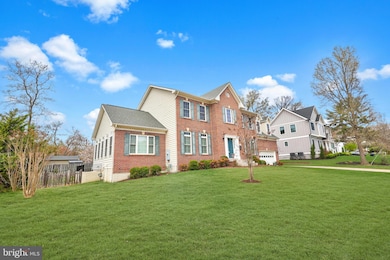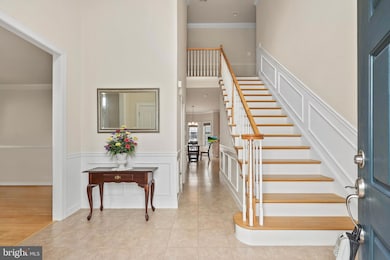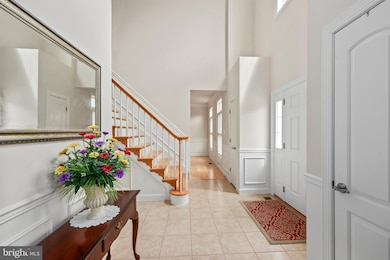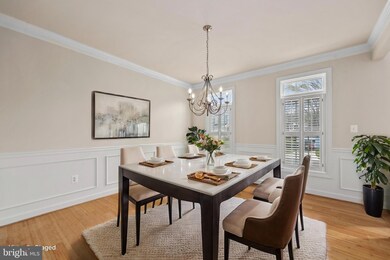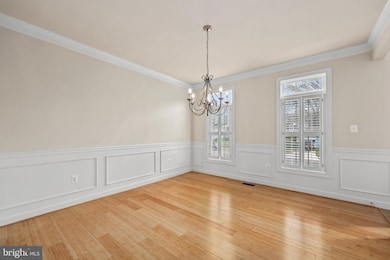
504 Orrin St SE Vienna, VA 22180
Estimated payment $9,507/month
Highlights
- Colonial Architecture
- Engineered Wood Flooring
- No HOA
- Vienna Elementary School Rated A
- Attic
- Family Room Off Kitchen
About This Home
Here’s your chance to own a stunning brick colonial home in the heart of downtown Vienna! Just four blocks from Maple Avenue, this prime location offers effortless access to a variety of restaurants, grocery stores, and shops, including Whole Foods Market, Giant, Caffe Amouri, and the beloved Sandwich Shop. With spring in full bloom and warmer days ahead, imagine leisurely weekend strolls to downtown Vienna, where charming cafés and local boutiques await.
For outdoor enthusiasts, this home is just one block from the W&OD Trail through Delano Drive and surrounded by scenic parks, providing endless opportunities for recreation and relaxation. Commuters will love the convenience of being situated between the Orange and Silver Line Metro stations, with easy access to Tysons Corner, I-66, Route 7, and I-495. Additionally, this home is zoned for the highly sought-after Vienna Elementary, Thoreau Middle, and Madison High School pyramid.
Built in 2012 and meticulously maintained by its original owners, this home still offers endless potential to make it your own. With over 3,200 square feet on the first two levels alone, plus an unfinished walk-up basement with built-in rough-ins, there's ample opportunity to expand and customize your living space.
Step inside to a bright and welcoming foyer filled with natural light streaming through large windows. The main level features a formal living room, a dedicated dining room, and a breathtaking sunroom with high vaulted ceilings, creating an airy and inviting atmosphere. The kitchen is well-equipped with granite countertops, stainless steel appliances, an eat-in area, and an open flow into the cozy family room, where a gas fireplace adds warmth and charm. Just off the kitchen, step out onto the expansive Trex deck overlooking the fully fenced, beautifully flat backyard—an ideal space for entertaining, gardening, or simply unwinding in a private outdoor retreat. The main level also includes a combination laundry room and mudroom with direct access to the garage for added convenience.
Upstairs, you'll find four spacious bedrooms, including two primary suites and two additional bedrooms. The primary suite on the right side of the home features vaulted ceilings, a walk-in closet, a double vanity, a standing shower, and a soaking tub. The second primary suite offers two walk-in closets and an upgraded quartz countertop vanity. The hallway bathroom, serving the secondary bedrooms, has also been beautifully updated with a quartz countertop, tile flooring, and a sleek shower door.
With its unbeatable location, spacious layout, and incredible outdoor space, this home is a rare find in one of Vienna’s most desirable neighborhoods. Don’t miss your chance—schedule your showing today! ***OFFERS (IF ANY) ARE DUE BY 7PM ON SUNDAY, APRIL 6th***
Listing Agent
Anthony Lam
Redfin Corporation License #0225204747

Home Details
Home Type
- Single Family
Est. Annual Taxes
- $13,953
Year Built
- Built in 2012
Lot Details
- 0.25 Acre Lot
- Property is zoned 904
Parking
- 2 Car Attached Garage
- 4 Driveway Spaces
- Front Facing Garage
- Garage Door Opener
Home Design
- Colonial Architecture
- Brick Exterior Construction
- Permanent Foundation
- Vinyl Siding
Interior Spaces
- 3,237 Sq Ft Home
- Property has 3 Levels
- Ceiling Fan
- Screen For Fireplace
- Gas Fireplace
- Window Treatments
- Family Room Off Kitchen
- Dining Area
- Unfinished Basement
- Interior Basement Entry
- Attic
Kitchen
- Built-In Oven
- Cooktop
- Built-In Microwave
- Ice Maker
- Dishwasher
- Disposal
Flooring
- Engineered Wood
- Bamboo
- Carpet
Bedrooms and Bathrooms
- 4 Bedrooms
- En-Suite Bathroom
Laundry
- Dryer
- Washer
Schools
- Vienna Elementary School
- Thoreau Middle School
- Madison High School
Utilities
- Forced Air Heating and Cooling System
- Heat Pump System
- Natural Gas Water Heater
Community Details
- No Home Owners Association
- East Vienna Woods Subdivision
Listing and Financial Details
- Tax Lot 118
- Assessor Parcel Number 0382 08 0118
Map
Home Values in the Area
Average Home Value in this Area
Tax History
| Year | Tax Paid | Tax Assessment Tax Assessment Total Assessment is a certain percentage of the fair market value that is determined by local assessors to be the total taxable value of land and additions on the property. | Land | Improvement |
|---|---|---|---|---|
| 2024 | $13,451 | $1,161,080 | $381,000 | $780,080 |
| 2023 | $12,281 | $1,088,300 | $366,000 | $722,300 |
| 2022 | $11,433 | $999,800 | $331,000 | $668,800 |
| 2021 | $11,484 | $978,590 | $316,000 | $662,590 |
| 2020 | $11,196 | $945,980 | $316,000 | $629,980 |
| 2019 | $11,287 | $953,710 | $316,000 | $637,710 |
| 2018 | $11,276 | $980,560 | $316,000 | $664,560 |
| 2017 | $10,963 | $944,290 | $311,000 | $633,290 |
| 2016 | $11,281 | $973,760 | $311,000 | $662,760 |
| 2015 | $10,867 | $973,760 | $311,000 | $662,760 |
| 2014 | $13,248 | $986,980 | $291,000 | $695,980 |
Property History
| Date | Event | Price | Change | Sq Ft Price |
|---|---|---|---|---|
| 04/07/2025 04/07/25 | Pending | -- | -- | -- |
| 04/03/2025 04/03/25 | For Sale | $1,495,000 | -- | $462 / Sq Ft |
Deed History
| Date | Type | Sale Price | Title Company |
|---|---|---|---|
| Warranty Deed | -- | None Listed On Document | |
| Warranty Deed | $389,000 | -- |
Mortgage History
| Date | Status | Loan Amount | Loan Type |
|---|---|---|---|
| Previous Owner | $35,000 | New Conventional |
Similar Homes in Vienna, VA
Source: Bright MLS
MLS Number: VAFX2230182
APN: 0382-08-0118
- 610 Delano Dr SE
- 400 Echols St SE
- 620 Echols St SE
- 308 Locust St SE Unit 24
- 805 Glyndon St SE
- 101 Niblick Dr SE
- 904 Shady Dr SE
- 345 Church St NE
- 407 Council Dr NE
- 8519 Rehoboth Ct
- 113 Park St NE Unit A
- 123 Park St NE Unit B
- 125 Park St NE Unit B
- 8513 Quaint Ln
- 1000 Glyndon St SE
- 8505 Bethany Ct
- 105 Tapawingo Rd SW
- 117 Battle St SW
- 8600 Locust Dr
- 506 Cottage St SW
