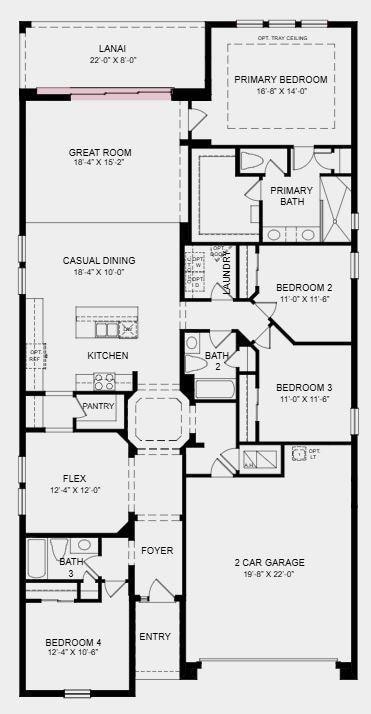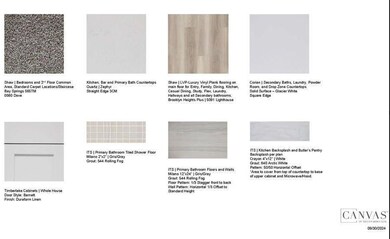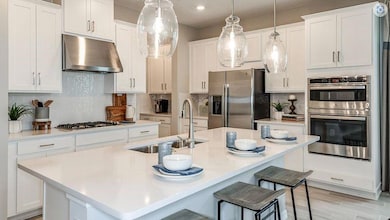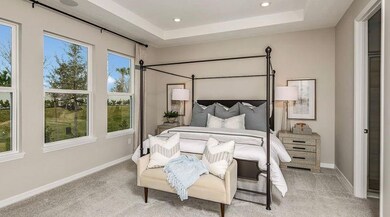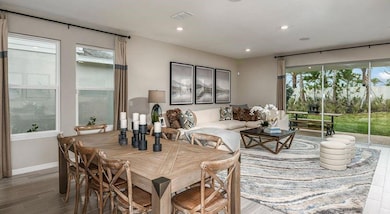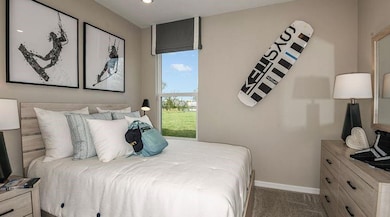
504 SE Ranch Oak Cir Port Saint Lucie, FL 34984
Southbend Lakes NeighborhoodEstimated payment $3,311/month
Highlights
- Water Views
- Attic
- Great Room
- Room in yard for a pool
- High Ceiling
- Den
About This Home
MLS#F10492781 REPRESENTATIVE PHOTOS ADDED. New Construction - November Completion! The Grenada welcomes you with an inviting open-concept design, where the great room, kitchen, and casual dining area come together seamlessly. The kitchen shines with a spacious center island and a generous pantry, making it easy to host gatherings of any size. Tucked away at the back of the home, the primary suite offers a private retreat with a stylish bedroom, well-appointed bath featuring a dual sink vanity and large shower, and an oversized walk-in closet. Three secondary bedrooms provide plenty of flexibility—perfect for guests, a growing household, or even a cozy craft room. Structural options added include: whole house impact windows, and a pocket sliding glass door in the great room.
Home Details
Home Type
- Single Family
Est. Annual Taxes
- $3,368
Year Built
- Built in 2024 | Under Construction
Lot Details
- 6,250 Sq Ft Lot
- Lot Dimensions are 52'x120'
- West Facing Home
- Sprinkler System
HOA Fees
- $217 Monthly HOA Fees
Parking
- 2 Car Attached Garage
- Garage Door Opener
- Driveway
Home Design
- Spanish Tile Roof
Interior Spaces
- 2,394 Sq Ft Home
- 1-Story Property
- Built-In Features
- High Ceiling
- Entrance Foyer
- Great Room
- Combination Kitchen and Dining Room
- Den
- Water Views
- Impact Glass
- Attic
Kitchen
- Microwave
- Dishwasher
- Kitchen Island
- Disposal
Flooring
- Carpet
- Tile
Bedrooms and Bathrooms
- 4 Main Level Bedrooms
- 3 Full Bathrooms
- Dual Sinks
- Separate Shower in Primary Bathroom
Laundry
- Dryer
- Washer
- Laundry Tub
Outdoor Features
- Room in yard for a pool
- Patio
Utilities
- Central Heating and Cooling System
Listing and Financial Details
- Tax Lot 179
- Assessor Parcel Number 4435-800-0072-000-9
Community Details
Overview
- Association fees include common area maintenance
- Veranda Oaks Subdivision, Grenada Floorplan
Recreation
- Community Playground
- Community Pool
- Dog Park
Map
Home Values in the Area
Average Home Value in this Area
Tax History
| Year | Tax Paid | Tax Assessment Tax Assessment Total Assessment is a certain percentage of the fair market value that is determined by local assessors to be the total taxable value of land and additions on the property. | Land | Improvement |
|---|---|---|---|---|
| 2024 | $3,368 | $57,100 | $57,100 | -- |
| 2023 | $3,368 | $40,800 | $40,800 | $0 |
| 2022 | $2,726 | $13,900 | $13,900 | $0 |
Property History
| Date | Event | Price | Change | Sq Ft Price |
|---|---|---|---|---|
| 03/17/2025 03/17/25 | For Sale | $504,144 | -- | $211 / Sq Ft |
Similar Homes in the area
Source: BeachesMLS (Greater Fort Lauderdale)
MLS Number: F10492781
APN: 4435-800-0072-000-9
- 548 SE Ranch Oak Cir
- 557 SE Ranch Oak Cir
- 504 SE Ranch Oak Cir
- 469 Ranch Oak Cir
- 473 Ranch Oak Cir
- 565 SE Ranch Oak Cir
- 501 SE Ranch Oak Cir
- 505 SE Ranch Oak Cir
- 500 SE Ranch Oak Cir
- 496 SE Ranch Oak Cir
- 909 Seasons Ln
- 508 Ranch Oak Cir
- 512 Ranch Oak Cir
- 516 Ranch Oak Cir
- 520 Ranch Oak Cir
- 2689 SE Ashfield Dr
- 521 Ranch Oak Cir
- 2768 SE Ashfield Dr
- 525 Ranch Oak Cir
- 2784 SE Ashfield Dr

